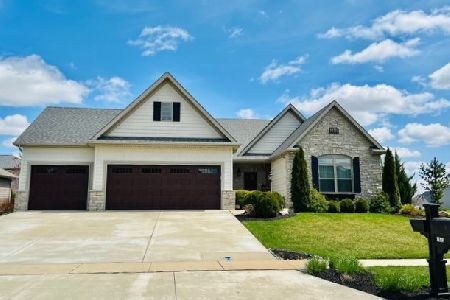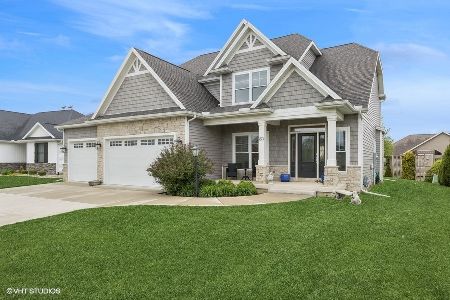1610 Crabapple Ln, Champaign, Illinois 61822
$420,000
|
Sold
|
|
| Status: | Closed |
| Sqft: | 2,400 |
| Cost/Sqft: | $175 |
| Beds: | 3 |
| Baths: | 5 |
| Year Built: | 2012 |
| Property Taxes: | $0 |
| Days On Market: | 5122 |
| Lot Size: | 0,00 |
Description
BEAUTIFUL new construction by Rick Stewart Construction! The open kitchen features a breakfast nook and appliance allowance. Formal dining room with boxed-down ceiling. The large great room has a gas-log fireplace and cathedral ceiling. The huge master suite offers a walk-in closet and full bath with double sinks/Whirlpool tub/stand-up shower. Bedrooms 2 & 3 share a full bath. The partially finished basement boases a 4th bedroom, full bath, and rec room.
Property Specifics
| Single Family | |
| — | |
| Ranch | |
| 2012 | |
| Walkout,Partial | |
| — | |
| No | |
| — |
| Champaign | |
| Chestnut Grove | |
| — / — | |
| — | |
| Public | |
| Public Sewer | |
| 09421945 | |
| 452020129006 |
Nearby Schools
| NAME: | DISTRICT: | DISTANCE: | |
|---|---|---|---|
|
Grade School
Soc |
— | ||
|
Middle School
Call Unt 4 351-3701 |
Not in DB | ||
|
High School
Centennial High School |
Not in DB | ||
Property History
| DATE: | EVENT: | PRICE: | SOURCE: |
|---|---|---|---|
| 7 May, 2012 | Sold | $420,000 | MRED MLS |
| 27 Jan, 2012 | Under contract | $420,000 | MRED MLS |
| 27 Jan, 2012 | Listed for sale | $0 | MRED MLS |
Room Specifics
Total Bedrooms: 4
Bedrooms Above Ground: 3
Bedrooms Below Ground: 1
Dimensions: —
Floor Type: Carpet
Dimensions: —
Floor Type: Carpet
Dimensions: —
Floor Type: Carpet
Full Bathrooms: 5
Bathroom Amenities: Whirlpool
Bathroom in Basement: —
Rooms: Walk In Closet
Basement Description: Finished
Other Specifics
| 3 | |
| — | |
| — | |
| — | |
| — | |
| 91.5X130X78.70X130 | |
| — | |
| Full | |
| First Floor Bedroom, Vaulted/Cathedral Ceilings | |
| — | |
| Not in DB | |
| — | |
| — | |
| — | |
| Gas Log |
Tax History
| Year | Property Taxes |
|---|
Contact Agent
Nearby Similar Homes
Nearby Sold Comparables
Contact Agent
Listing Provided By
Holdren & Associates, Inc.











