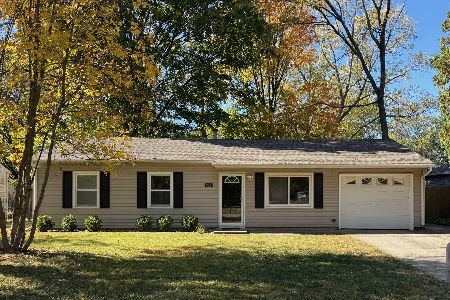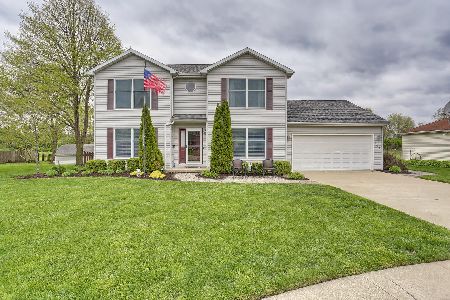1610 Oak Park Drive, Champaign, Illinois 61822
$256,000
|
Sold
|
|
| Status: | Closed |
| Sqft: | 2,670 |
| Cost/Sqft: | $98 |
| Beds: | 4 |
| Baths: | 3 |
| Year Built: | 1995 |
| Property Taxes: | $5,496 |
| Days On Market: | 1907 |
| Lot Size: | 0,00 |
Description
This property is a place so special and alluring that you will always feel like it is your own private retreat. Situated on a spectacular .42 acre lot, with an above ground pool, fire pit, garden beds beyond the fence, and space that feels like a soccer field, there is never ending outdoor fun. The inside is just as impressive as this kitchen with an abundance of prep space has so much room for everyone to gather. Living room, family room, dining room, flex room, an oversized mudroom/pantry for all the extras and a full bath make up the first floor. Such a functional home with space for everyone to have home offices and classrooms. Enjoy the real wood burning fireplace helping to take the edge off on cool winter nights. A true favorite of the sellers is the charming laundry room filled with cabinets for more storage. It is found on the upper level along with the generous sized master suite with a walk in closet and three more bedrooms. All three bathrooms have new fixtures. Winter projects can be done with comfort in the heated garage and the garden shed holds the riding mower and garden tools. New quartz kitchen counter tops will be coming soon, but buyer may want to pick their color. Don't miss the opportunity to own this home where comfort and relaxation have been perfected. Outdoor living is in high demand and low county taxes too. Guiding you Home!
Property Specifics
| Single Family | |
| — | |
| Traditional | |
| 1995 | |
| None | |
| — | |
| No | |
| — |
| Champaign | |
| Minor Lake | |
| — / Not Applicable | |
| None | |
| Public | |
| Public Sewer | |
| 10928461 | |
| 032021204020 |
Nearby Schools
| NAME: | DISTRICT: | DISTANCE: | |
|---|---|---|---|
|
Grade School
Unit 4 Of Choice |
4 | — | |
|
Middle School
Champaign/middle Call Unit 4 351 |
4 | Not in DB | |
|
High School
Centennial High School |
4 | Not in DB | |
Property History
| DATE: | EVENT: | PRICE: | SOURCE: |
|---|---|---|---|
| 12 Mar, 2021 | Sold | $256,000 | MRED MLS |
| 8 Feb, 2021 | Under contract | $261,900 | MRED MLS |
| — | Last price change | $264,500 | MRED MLS |
| 15 Nov, 2020 | Listed for sale | $264,500 | MRED MLS |
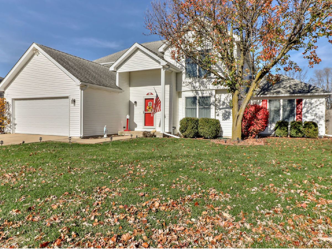
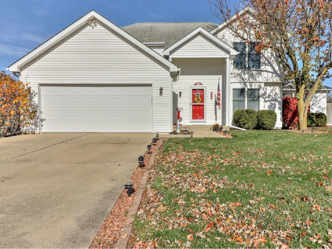
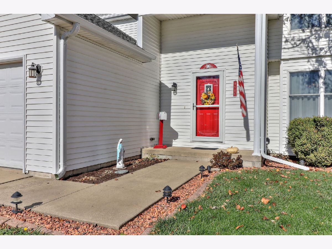
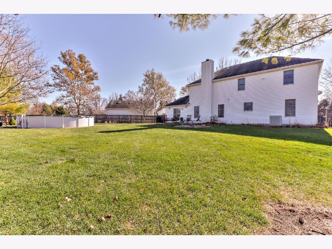
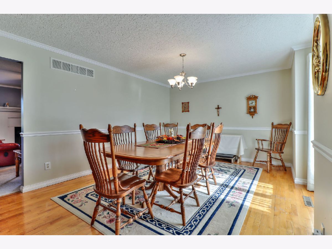
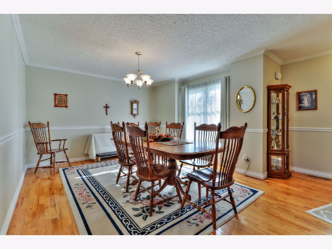
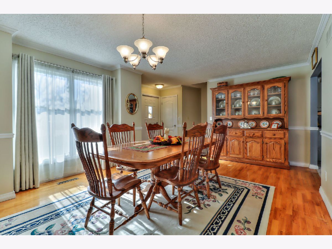
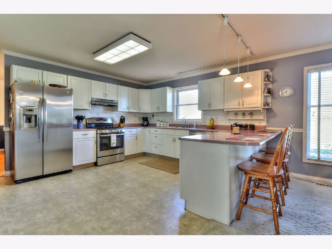
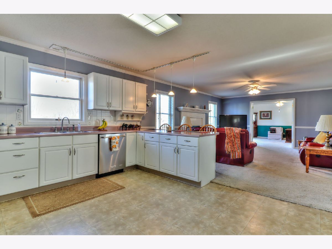
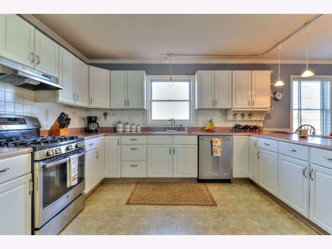
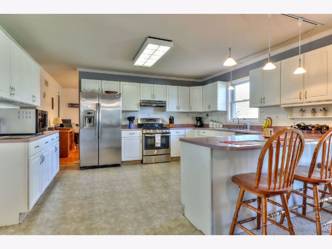
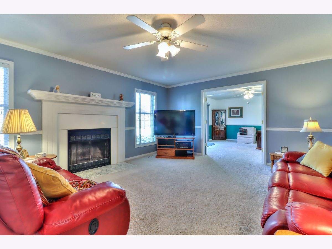
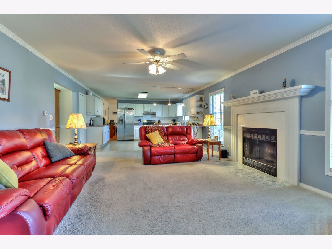
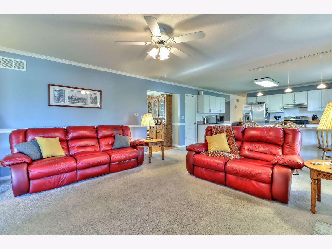
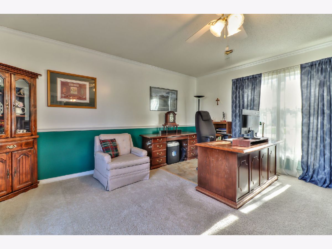
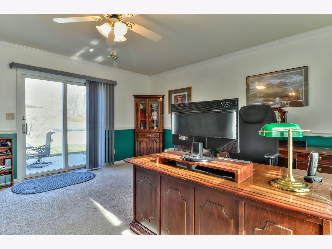
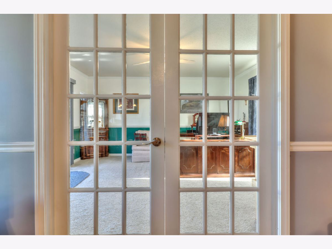
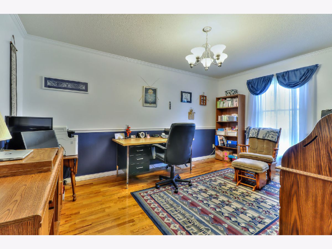
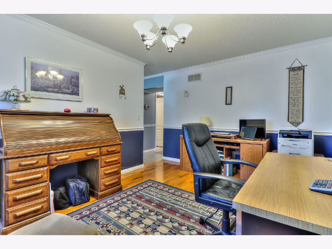
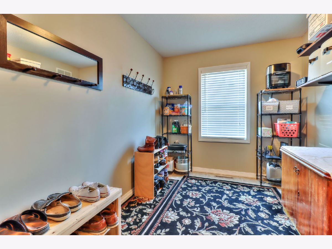
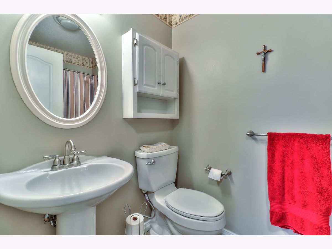
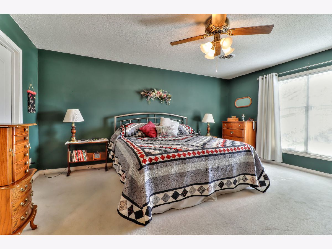
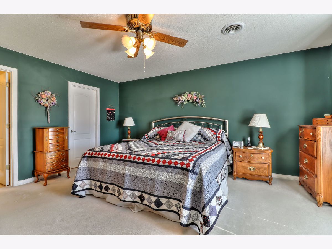
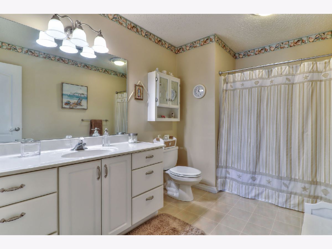
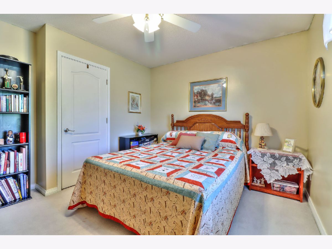
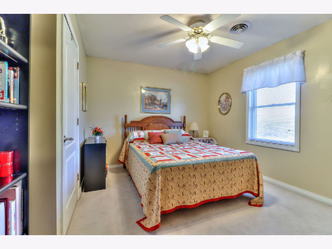
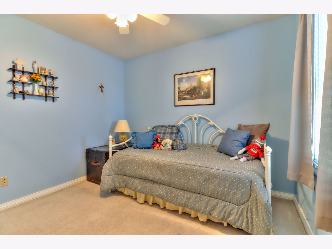
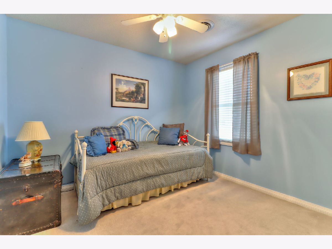
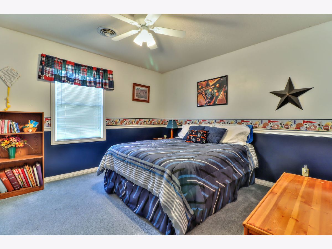
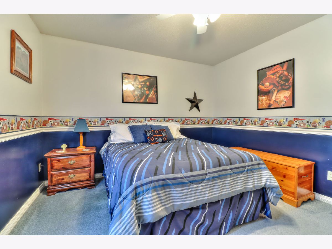
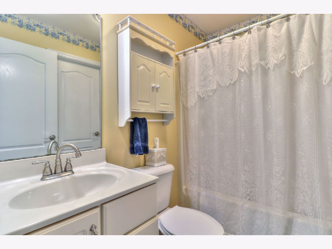
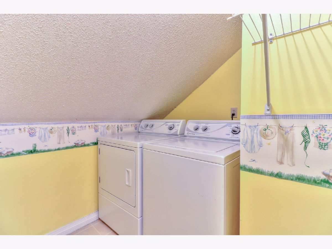
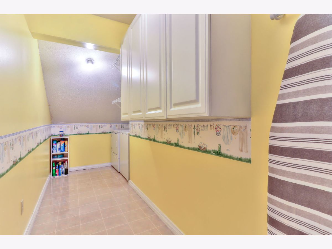
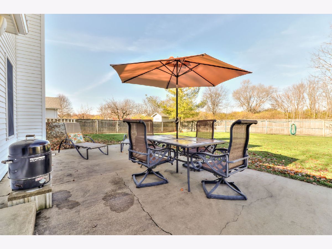
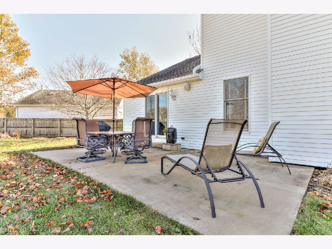
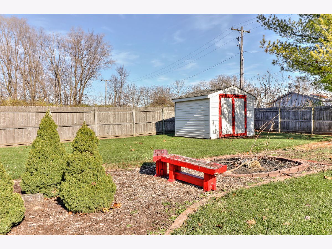
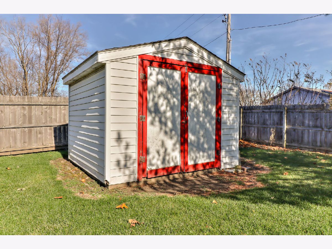
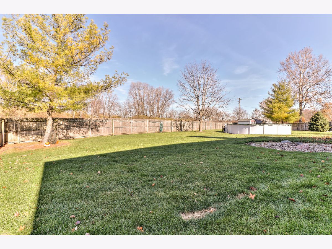
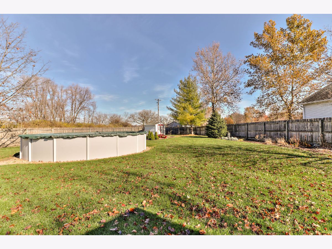
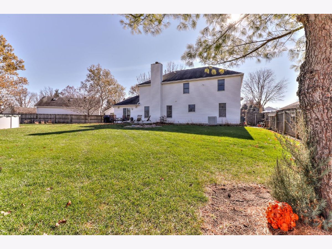
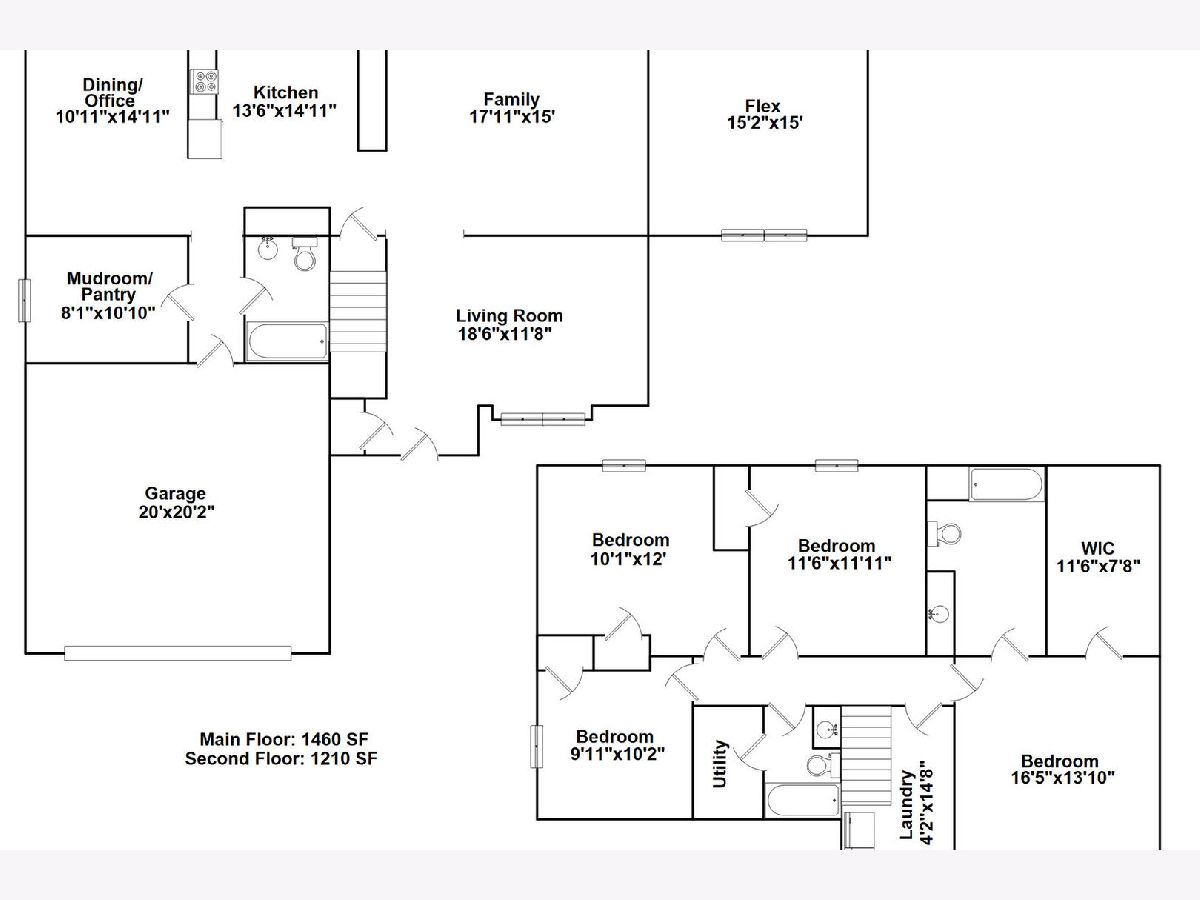
Room Specifics
Total Bedrooms: 4
Bedrooms Above Ground: 4
Bedrooms Below Ground: 0
Dimensions: —
Floor Type: Carpet
Dimensions: —
Floor Type: Carpet
Dimensions: —
Floor Type: Carpet
Full Bathrooms: 3
Bathroom Amenities: —
Bathroom in Basement: 0
Rooms: Bonus Room,Mud Room,Walk In Closet
Basement Description: Crawl
Other Specifics
| 2 | |
| — | |
| Concrete | |
| Patio, Above Ground Pool, Fire Pit | |
| — | |
| 35X152X176X37X205 | |
| — | |
| Full | |
| Hardwood Floors, Second Floor Laundry, First Floor Full Bath, Walk-In Closet(s), Open Floorplan, Some Carpeting, Some Wood Floors, Separate Dining Room | |
| Range, Microwave, Dishwasher, Refrigerator, Washer, Dryer, Disposal, Stainless Steel Appliance(s), Range Hood | |
| Not in DB | |
| Park, Sidewalks, Street Paved | |
| — | |
| — | |
| Wood Burning |
Tax History
| Year | Property Taxes |
|---|---|
| 2021 | $5,496 |
Contact Agent
Nearby Similar Homes
Nearby Sold Comparables
Contact Agent
Listing Provided By
Coldwell Banker Real Estate Group



