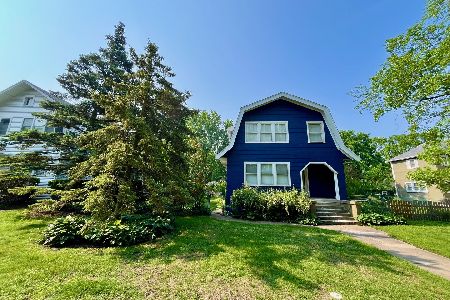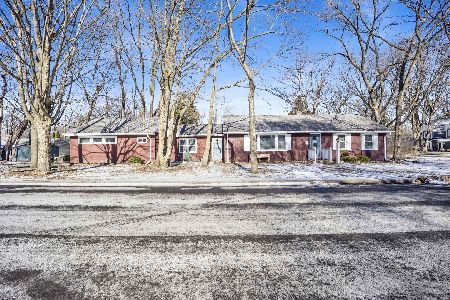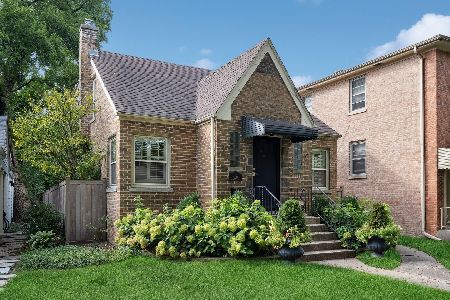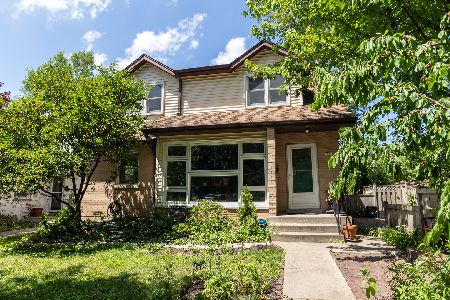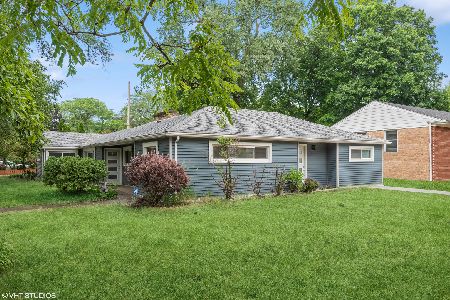650 Florence Avenue, Evanston, Illinois 60202
$380,000
|
Sold
|
|
| Status: | Closed |
| Sqft: | 0 |
| Cost/Sqft: | — |
| Beds: | 3 |
| Baths: | 2 |
| Year Built: | 1948 |
| Property Taxes: | $5,401 |
| Days On Market: | 2281 |
| Lot Size: | 0,10 |
Description
Don't be fooled by the photos, this well-planned three bedroom, two bath Cape Cod is much larger than it appears. Entertain friends and family in an open spacious living area with hardwood floors, charming architectural details and plenty room for formal dining. Bright and sunny kitchen has 42" cabinets, new granite countertops and stainless appliances. The raised light-filled second floor features a spacious master bedroom with with walk-in closet and en-suite bath. Full, walk-out basement has ample storage, space for your projects and excellent potential for expansion. You will love the location on a quiet tree-lined street convenient to everything Evanston has to offer. Just a few blocks from the new Robert Crown Center and Library and less than a mile from the Main St. dining and shopping district, Metra and Purple Line. Excellent District 65 schools. Nothing to do but move in and enjoy!
Property Specifics
| Single Family | |
| — | |
| — | |
| 1948 | |
| Full | |
| — | |
| No | |
| 0.1 |
| Cook | |
| — | |
| — / Not Applicable | |
| None | |
| Lake Michigan | |
| Public Sewer | |
| 10570479 | |
| 10244130270000 |
Nearby Schools
| NAME: | DISTRICT: | DISTANCE: | |
|---|---|---|---|
|
Grade School
Dawes Elementary School |
65 | — | |
|
Middle School
Chute Middle School |
65 | Not in DB | |
|
High School
Evanston Twp High School |
202 | Not in DB | |
Property History
| DATE: | EVENT: | PRICE: | SOURCE: |
|---|---|---|---|
| 10 Feb, 2020 | Sold | $380,000 | MRED MLS |
| 13 Dec, 2019 | Under contract | $400,000 | MRED MLS |
| 8 Nov, 2019 | Listed for sale | $400,000 | MRED MLS |
| 14 Dec, 2023 | Sold | $515,000 | MRED MLS |
| 3 Oct, 2023 | Under contract | $515,000 | MRED MLS |
| 26 Sep, 2023 | Listed for sale | $515,000 | MRED MLS |
Room Specifics
Total Bedrooms: 3
Bedrooms Above Ground: 3
Bedrooms Below Ground: 0
Dimensions: —
Floor Type: Carpet
Dimensions: —
Floor Type: Hardwood
Full Bathrooms: 2
Bathroom Amenities: —
Bathroom in Basement: 0
Rooms: Recreation Room
Basement Description: Partially Finished
Other Specifics
| — | |
| Concrete Perimeter | |
| — | |
| Deck | |
| — | |
| 0 | |
| — | |
| Full | |
| Hardwood Floors, First Floor Bedroom, First Floor Full Bath | |
| Range, Microwave, Dishwasher, Refrigerator, Washer, Dryer, Disposal, Stainless Steel Appliance(s) | |
| Not in DB | |
| Tennis Courts | |
| — | |
| — | |
| — |
Tax History
| Year | Property Taxes |
|---|---|
| 2020 | $5,401 |
| 2023 | $6,259 |
Contact Agent
Nearby Similar Homes
Nearby Sold Comparables
Contact Agent
Listing Provided By
Dream Town Realty

