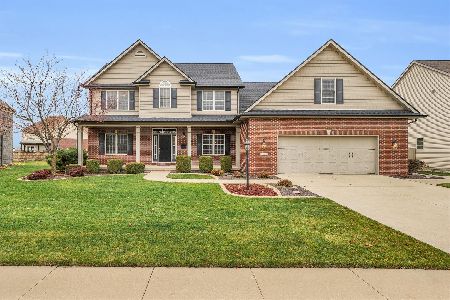1611 Crabapple Lane, Champaign, Illinois 61822
$465,000
|
Sold
|
|
| Status: | Closed |
| Sqft: | 2,647 |
| Cost/Sqft: | $185 |
| Beds: | 4 |
| Baths: | 4 |
| Year Built: | 2008 |
| Property Taxes: | $9,412 |
| Days On Market: | 1567 |
| Lot Size: | 0,00 |
Description
Awesome ONE owner Custom Built home overlooking water, with FULL Finished Basement! Features 5 bedrooms and 3.5 baths. The main floor has a 2 story entry that leads to the living room with NEW carpeting, a double sided fireplace that is enjoyed by both living room and office. The eat-in-kitchen has stainless appliances, granite counters, island bar, pantry closet and table area. Access the fenced back yard with a deck and play set, overlooking the lake. The 2nd floor has a spacous Owner's suite, which includes a private bath (double sinks, granite counters, separate shower and jetted tub) and a HUGE Walk In closet. BONUS fireplace to enjoy for ambiance. There are 3 additional bedrooms with walk in closets, full bath and laundry down the hall. The basement is Entertainment Central! It is finished with a Rec room. This includes a living room set up, full wet bar with table area, fridge and plenty of counter space. There is also a 5th bedroom, full bath and bonus room. 3 car attached garage.
Property Specifics
| Single Family | |
| — | |
| — | |
| 2008 | |
| Full | |
| — | |
| Yes | |
| — |
| Champaign | |
| — | |
| 450 / Annual | |
| Insurance,Lake Rights | |
| Public | |
| Public Sewer | |
| 11238815 | |
| 032020128011 |
Nearby Schools
| NAME: | DISTRICT: | DISTANCE: | |
|---|---|---|---|
|
Grade School
Unit 4 Of Choice |
4 | — | |
|
Middle School
Champaign Junior High School |
4 | Not in DB | |
|
High School
Centennial High School |
4 | Not in DB | |
Property History
| DATE: | EVENT: | PRICE: | SOURCE: |
|---|---|---|---|
| 13 Jan, 2022 | Sold | $465,000 | MRED MLS |
| 4 Dec, 2021 | Under contract | $489,900 | MRED MLS |
| 21 Oct, 2021 | Listed for sale | $489,900 | MRED MLS |
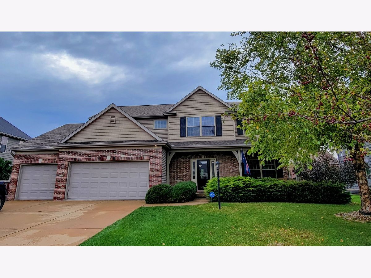
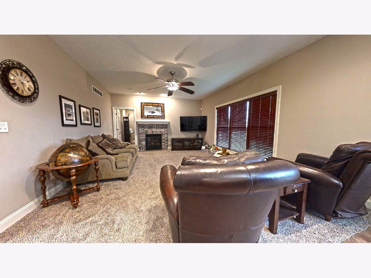
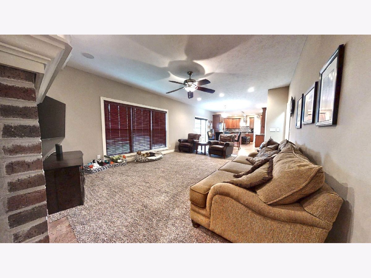
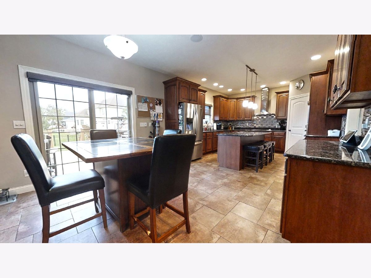
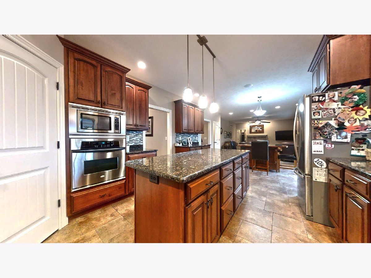
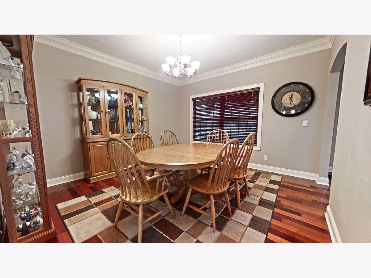
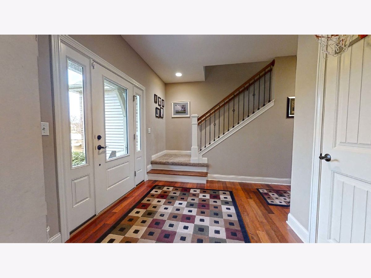
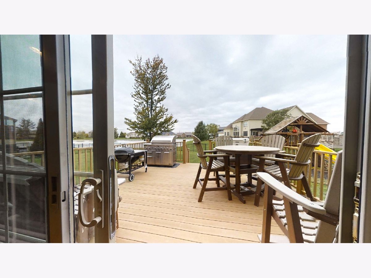
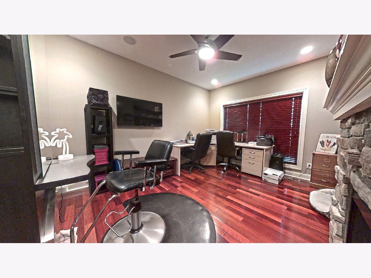
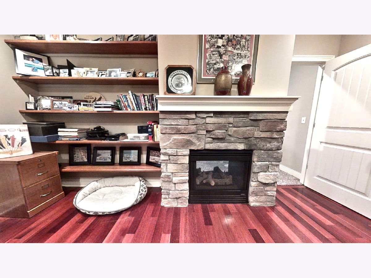
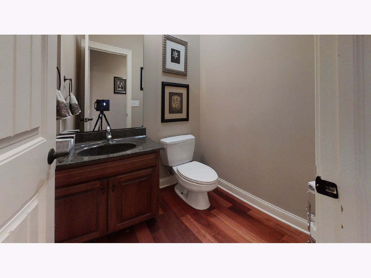
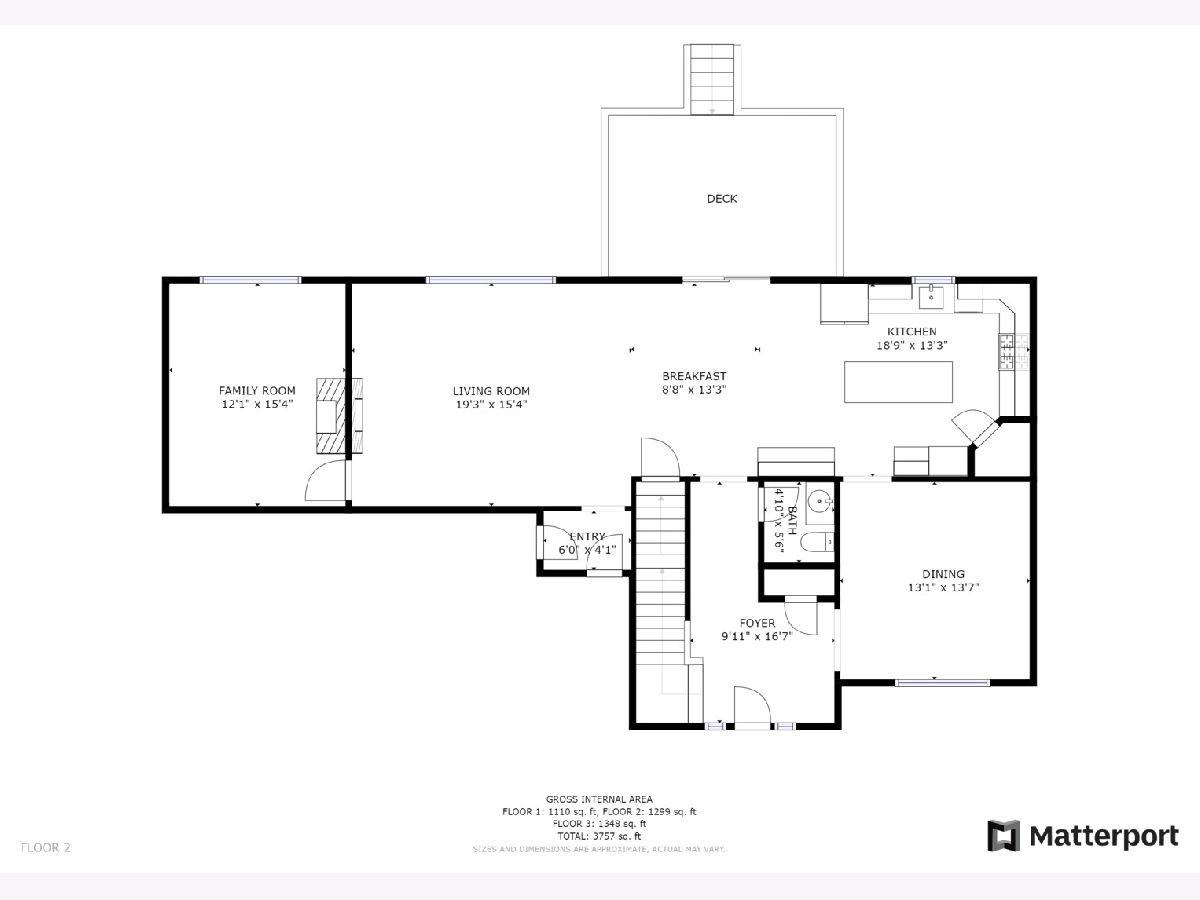
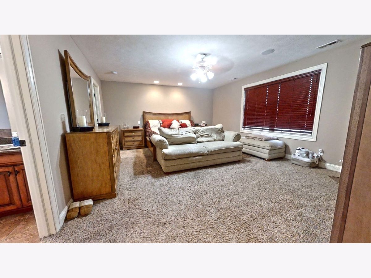
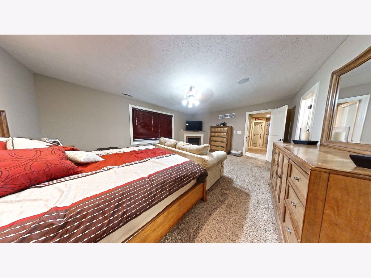
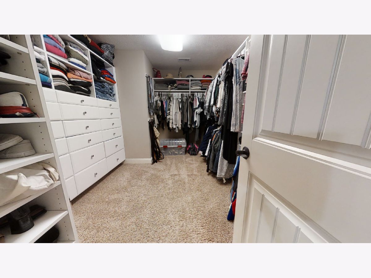
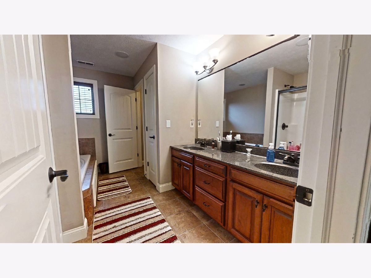
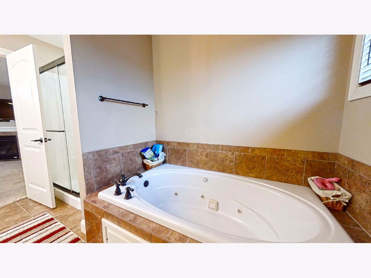
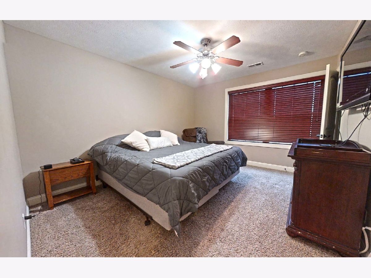
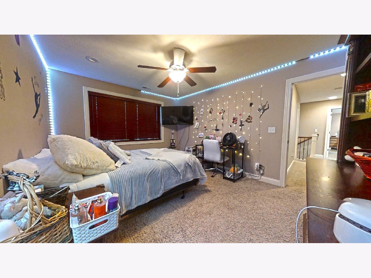
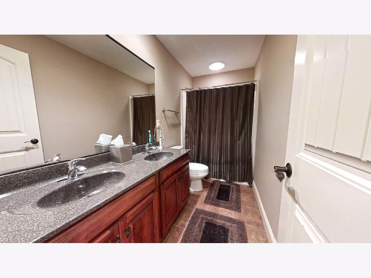
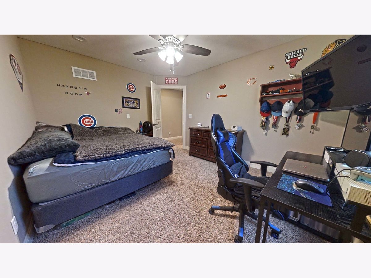
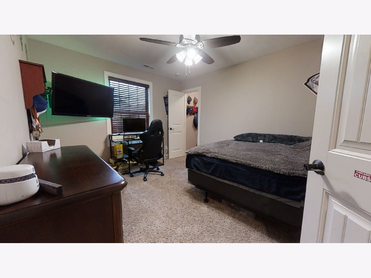
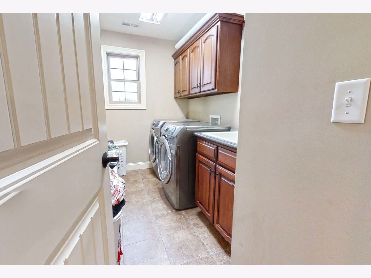
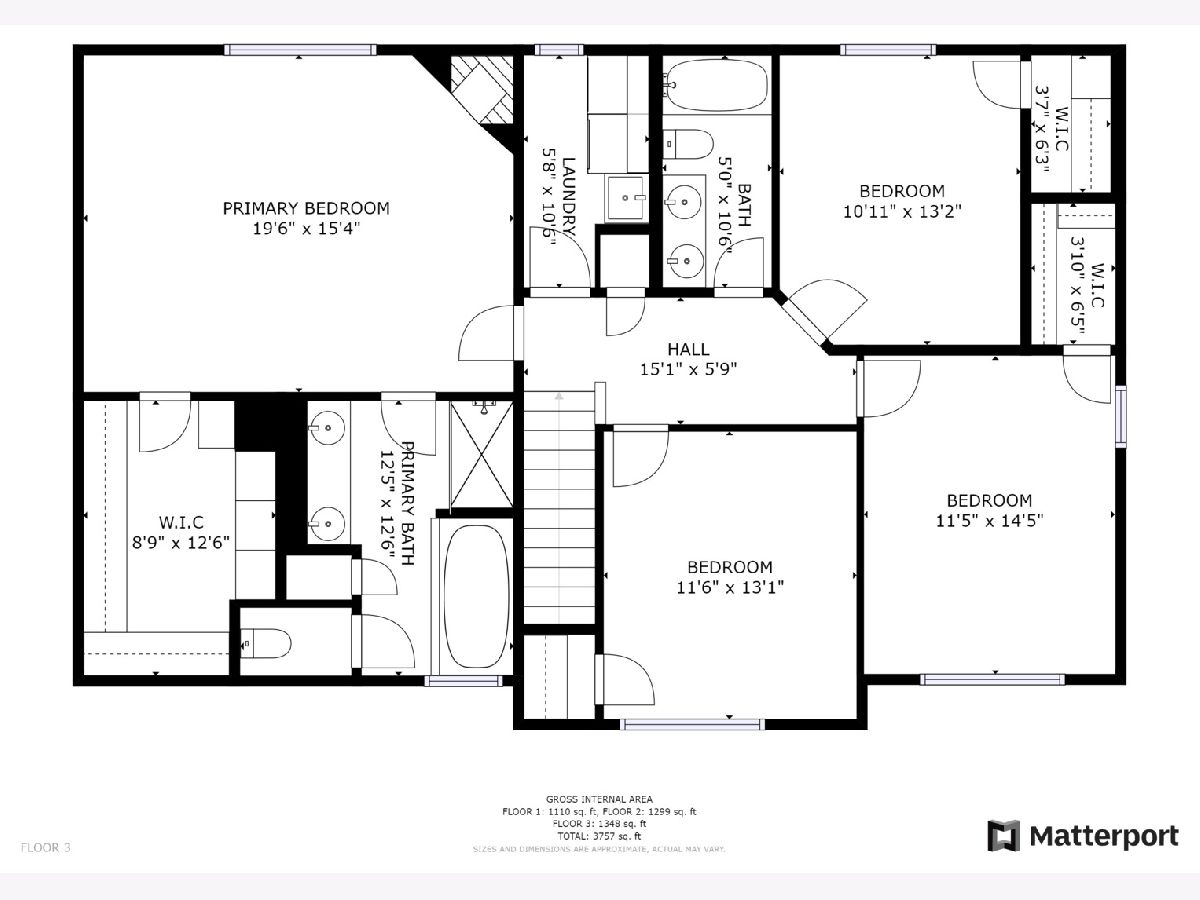
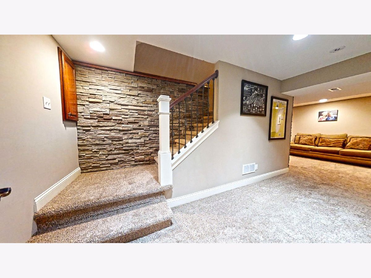
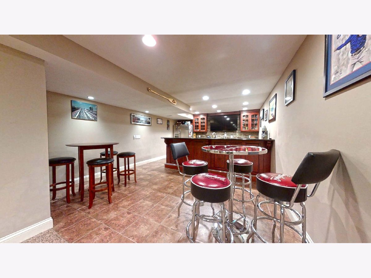
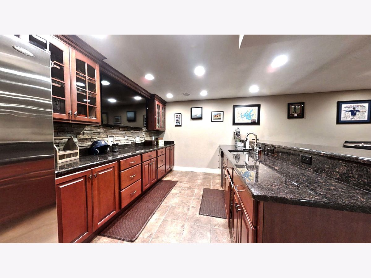
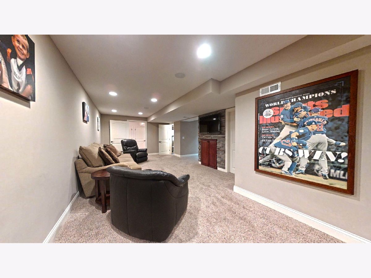
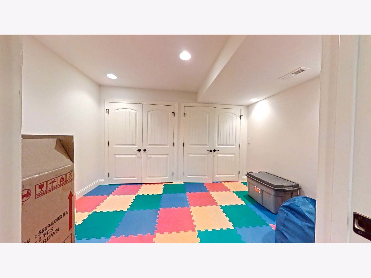
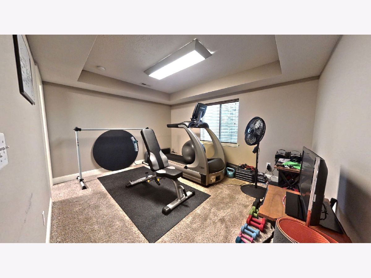
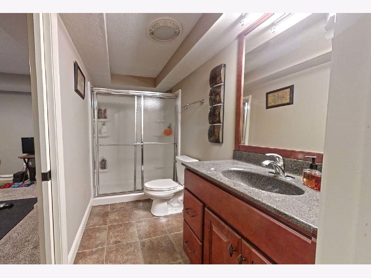
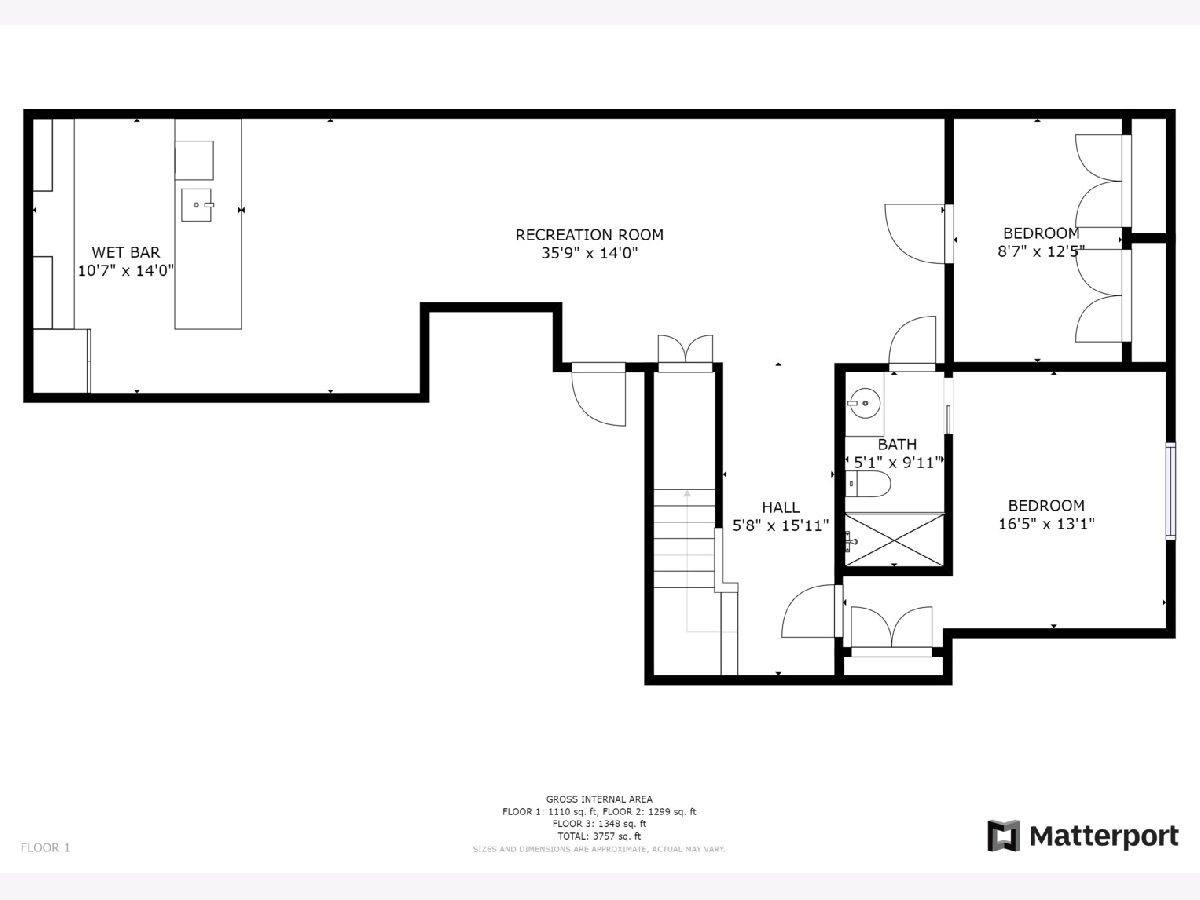
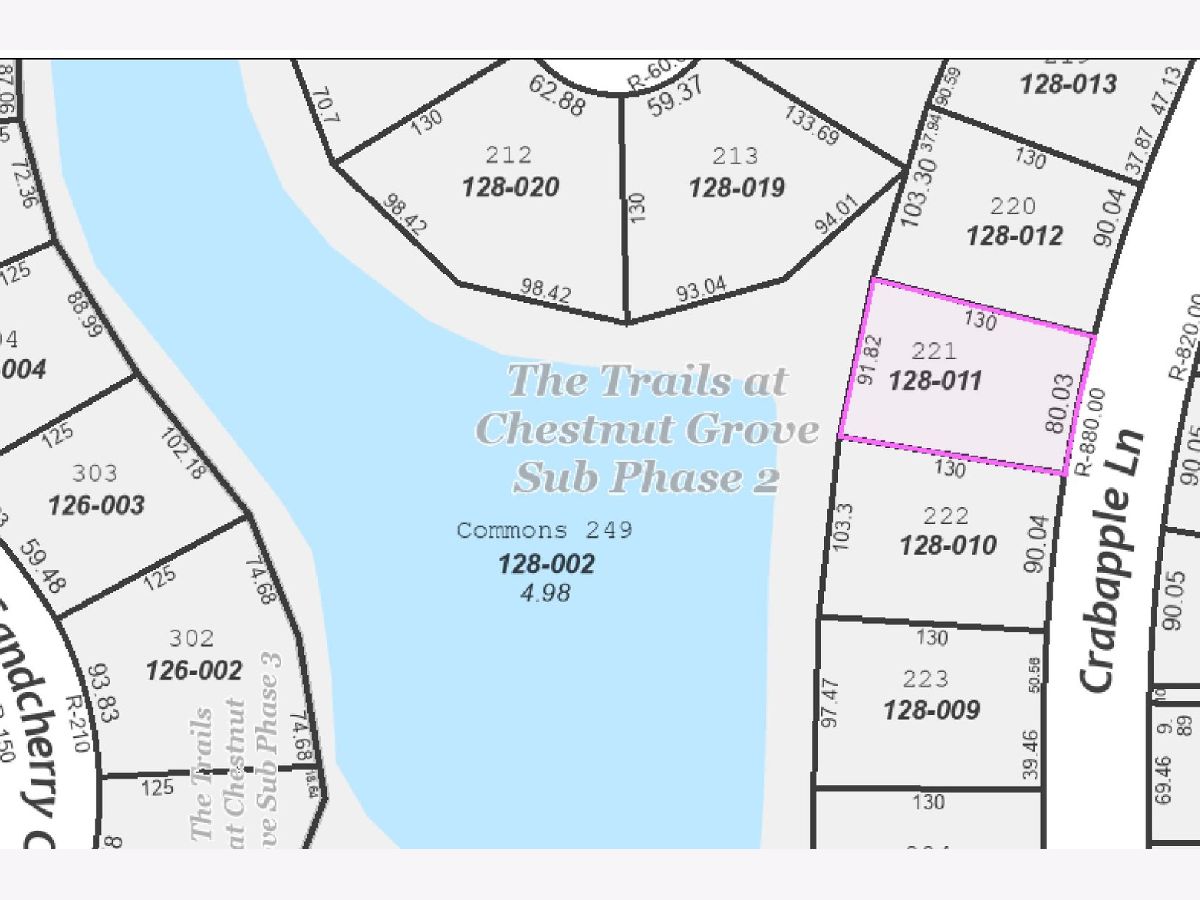
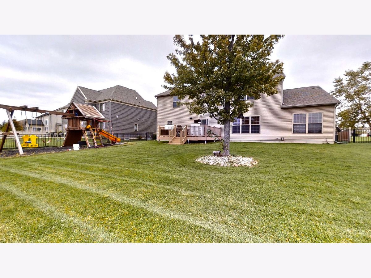
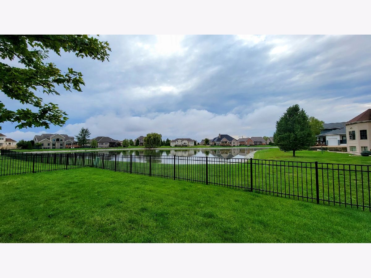
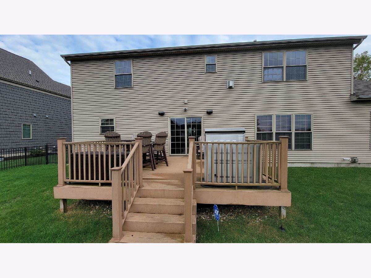
Room Specifics
Total Bedrooms: 5
Bedrooms Above Ground: 4
Bedrooms Below Ground: 1
Dimensions: —
Floor Type: Carpet
Dimensions: —
Floor Type: Carpet
Dimensions: —
Floor Type: Carpet
Dimensions: —
Floor Type: —
Full Bathrooms: 4
Bathroom Amenities: Whirlpool,Separate Shower,Double Sink
Bathroom in Basement: 1
Rooms: Bedroom 5,Bonus Room,Recreation Room
Basement Description: Finished
Other Specifics
| 3 | |
| — | |
| Concrete | |
| Deck | |
| Fenced Yard,Lake Front | |
| 80.03X130X91.82 | |
| — | |
| Full | |
| Bar-Wet, Hardwood Floors, Second Floor Laundry, Walk-In Closet(s), Ceiling - 9 Foot, Drapes/Blinds, Granite Counters | |
| Microwave, Dishwasher, Refrigerator, Bar Fridge, Disposal, Built-In Oven, Range Hood | |
| Not in DB | |
| Sidewalks, Street Lights, Street Paved | |
| — | |
| — | |
| Double Sided, Gas Log |
Tax History
| Year | Property Taxes |
|---|---|
| 2022 | $9,412 |
Contact Agent
Nearby Similar Homes
Nearby Sold Comparables
Contact Agent
Listing Provided By
Coldwell Banker R.E. Group








