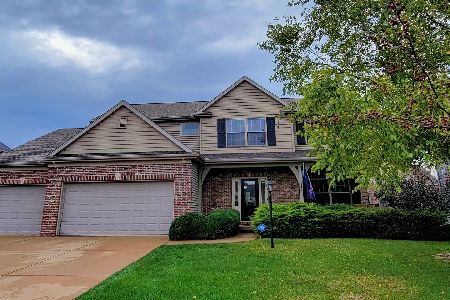5021 Chestnut Grove, Champaign, Illinois 61822
$817,450
|
Sold
|
|
| Status: | Closed |
| Sqft: | 4,737 |
| Cost/Sqft: | $175 |
| Beds: | 6 |
| Baths: | 5 |
| Year Built: | — |
| Property Taxes: | $14,482 |
| Days On Market: | 5105 |
| Lot Size: | 0,00 |
Description
Beautiful home located on the Cul-de-Sac in Trails of Chestnut Grove. In addition to the rooms mentioned above this home has a breakfast room (15.1 x 14.3), Lower Level family room, theater room, Recreation room, den, large wet bar, full bath and the 6th bedroom (12.3 x 18.7). The home has a resort style with the in ground pool, pergola, raised patio and custom brick fence with lighting and sound system. It is designed to be enjoyed all year round as your own escape from your day to day living. The home also has two furnaces & air conditioners as well as two electric sump pumps and one water pressure back up. Please see attached or call sheet for all of the upgrades that this remarkable home has to offer.
Property Specifics
| Single Family | |
| — | |
| Contemporary | |
| — | |
| Partial,Full | |
| — | |
| Yes | |
| — |
| Champaign | |
| Chestnut Grove | |
| 400 / Annual | |
| — | |
| Public | |
| Public Sewer | |
| 09450799 | |
| 032020128019 |
Nearby Schools
| NAME: | DISTRICT: | DISTANCE: | |
|---|---|---|---|
|
Grade School
Soc |
— | ||
|
Middle School
Call Unt 4 351-3701 |
Not in DB | ||
|
High School
Centennial High School |
Not in DB | ||
Property History
| DATE: | EVENT: | PRICE: | SOURCE: |
|---|---|---|---|
| 30 Oct, 2009 | Sold | $625,000 | MRED MLS |
| 6 Oct, 2009 | Under contract | $629,900 | MRED MLS |
| 27 Mar, 2009 | Listed for sale | $0 | MRED MLS |
| 6 Apr, 2012 | Sold | $817,450 | MRED MLS |
| 16 Feb, 2012 | Under contract | $829,900 | MRED MLS |
| 13 Feb, 2012 | Listed for sale | $0 | MRED MLS |
| 21 Nov, 2025 | Sold | $970,000 | MRED MLS |
| 7 Oct, 2025 | Under contract | $995,000 | MRED MLS |
| 22 Sep, 2025 | Listed for sale | $995,000 | MRED MLS |
Room Specifics
Total Bedrooms: 6
Bedrooms Above Ground: 6
Bedrooms Below Ground: 0
Dimensions: —
Floor Type: Carpet
Dimensions: —
Floor Type: Carpet
Dimensions: —
Floor Type: Carpet
Dimensions: —
Floor Type: —
Dimensions: —
Floor Type: —
Full Bathrooms: 5
Bathroom Amenities: Whirlpool
Bathroom in Basement: —
Rooms: Bedroom 5,Walk In Closet
Basement Description: Unfinished,Finished,Partially Finished
Other Specifics
| 3 | |
| — | |
| — | |
| Deck, In Ground Pool, Patio | |
| Cul-De-Sac,Fenced Yard | |
| 59X133X94X93X130 | |
| — | |
| Full | |
| First Floor Bedroom, Vaulted/Cathedral Ceilings, Bar-Wet | |
| Cooktop, Dishwasher, Disposal, Microwave, Built-In Oven, Refrigerator | |
| Not in DB | |
| Sidewalks | |
| — | |
| — | |
| Gas Log |
Tax History
| Year | Property Taxes |
|---|---|
| 2009 | $2,136 |
| 2012 | $14,482 |
| 2025 | $28,503 |
Contact Agent
Nearby Similar Homes
Nearby Sold Comparables
Contact Agent
Listing Provided By
Coldwell Banker The R.E. Group











