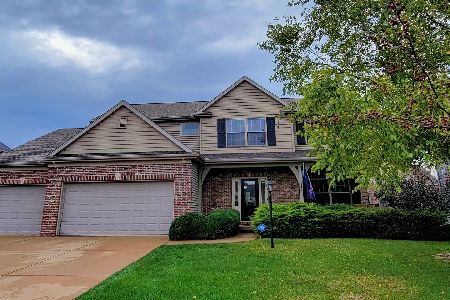[Address Unavailable], Champaign, Illinois 61822
$625,000
|
Sold
|
|
| Status: | Closed |
| Sqft: | 4,717 |
| Cost/Sqft: | $134 |
| Beds: | 6 |
| Baths: | 5 |
| Year Built: | 2008 |
| Property Taxes: | $2,136 |
| Days On Market: | 6158 |
| Lot Size: | 0,00 |
Description
Quality home with 7282 sq.ft. of living area and northern exposure on lake lot. Luxurious first floor master suite with whirlpool tub, separate shower, double sinks, and spacious walk-in closet. Spacious kitchen w/island, cherry finished maple cabinets, and stainless steel appliances. Dramatic two story great room w/wall of windows. 2545 sq.ft. finished in daylight basment including media room, office, game room, 6th bedroom (18 x 12.2) and full bath. Second 12.8 x 10.8 kitchen in basment. 9 fr. ceilings throughout. Two HVAC systems with humidifiers and zoned heating throughout. Pre-wired for surround sound. Two story entry.
Property Specifics
| Single Family | |
| — | |
| — | |
| 2008 | |
| Full | |
| — | |
| Yes | |
| — |
| Champaign | |
| Chestnut Grove | |
| — / — | |
| — | |
| Public | |
| Public Sewer | |
| 09463512 | |
| 032020128019 |
Nearby Schools
| NAME: | DISTRICT: | DISTANCE: | |
|---|---|---|---|
|
Grade School
Soc |
— | ||
|
Middle School
Call Unt 4 351-3701 |
Not in DB | ||
|
High School
Centennial High School |
Not in DB | ||
Property History
| DATE: | EVENT: | PRICE: | SOURCE: |
|---|
Room Specifics
Total Bedrooms: 6
Bedrooms Above Ground: 6
Bedrooms Below Ground: 0
Dimensions: —
Floor Type: Carpet
Dimensions: —
Floor Type: Carpet
Dimensions: —
Floor Type: Carpet
Dimensions: —
Floor Type: —
Dimensions: —
Floor Type: —
Full Bathrooms: 5
Bathroom Amenities: Whirlpool
Bathroom in Basement: —
Rooms: Bedroom 5,Walk In Closet
Basement Description: Finished,Partially Finished
Other Specifics
| 3 | |
| — | |
| — | |
| Deck, Patio, Porch | |
| Cul-De-Sac | |
| 59X133X94X93X130 | |
| — | |
| Full | |
| First Floor Bedroom, Bar-Wet | |
| Dishwasher, Disposal, Microwave, Range | |
| Not in DB | |
| Sidewalks | |
| — | |
| — | |
| Gas Log |
Tax History
| Year | Property Taxes |
|---|
Contact Agent
Nearby Similar Homes
Nearby Sold Comparables
Contact Agent
Listing Provided By
RE/MAX REALTY ASSOCIATES-CHA











