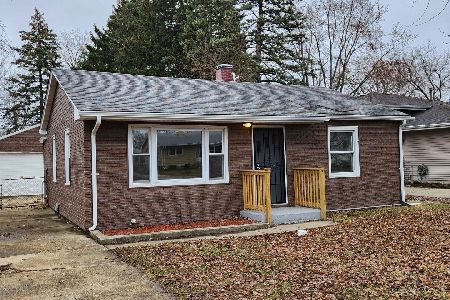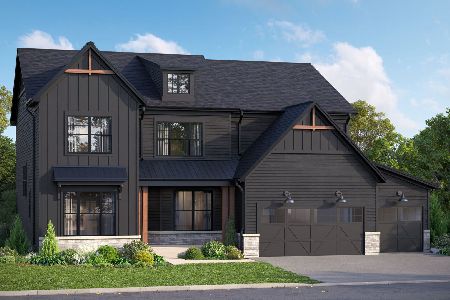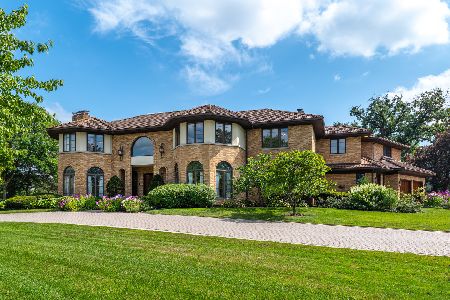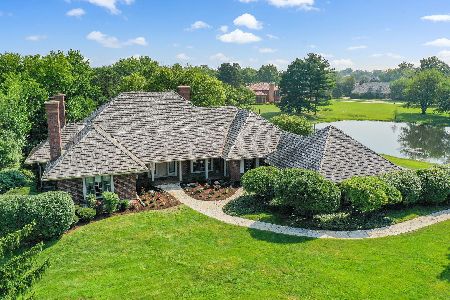1611 Midwest Club Parkway, Oak Brook, Illinois 60523
$2,435,000
|
Sold
|
|
| Status: | Closed |
| Sqft: | 9,608 |
| Cost/Sqft: | $260 |
| Beds: | 6 |
| Baths: | 7 |
| Year Built: | 1987 |
| Property Taxes: | $20,675 |
| Days On Market: | 1087 |
| Lot Size: | 0,61 |
Description
Beautifully updated, upgraded, reimagined luxury residence in the Midwest Club. East facing exposure with water view. Current owner has restructured and remodeled the exterior and interior . Brick and new stone exterior, updated plumbing, electric, and insulation. Spectacular new 18" custom Amish front door, beautiful entryway. Dramatic 2 story marble entry foyer with coffered ceilings and a magnificent Swarovski crystal foyer. Grand 2 story family room with separate wet bar area, marble fireplace, large patio doors and sunroom area with entry to rear patio. Magnificent vaulted ceilings, wainscoting and elaborate finest millwork throughout, hardwood flooring, solid core custom Amish door throughout and rooms of grand proportions. Large formal dining room with Swarovski lighting and living room with fireplace and bay window with seating with water view. Separate custom office with built in wood book shelves and a sunroom. Upgraded kitchen with high-end stainless-steel appliances , island, custom wood cabinetry, built in coffee bar, lots of granite counter space, and a second full size serving kitchen. 2 staircases. Second floor laundry room as well as a first floor washer and dryer. 6 bedrooms including first floor bedroom all with ensuite bathrooms and raised ceilings. Most all the bathrooms have been updated. The luxurious primary suite has a view of the water, private balcony, 2 walk-in closets, fireplace, ensuite bathroom with double shower, jetted tub, heated floor and dual onyx vanities. One more bedroom is like a primary bedroom with a large balcony overlooking the yard. 2 other bedrooms are spacious and have walk-in closets and ensuite bathrooms. 4 car heated garage, brick paver patios and driveway, accent lighting. Professionally landscaped yard sprinkler system brick paver patio, pergola, outdoor built-in grill, perfect for outdoor enjoyment. The walkout lower level has a bedroom, full bathroom, full kitchen, wet bars, theatre room, sauna, exercise room, fireplace, patio and is perfect for entertainment. Large interior lot with a total 9608 sq ft living space (6361 sq ft above ground plus 3247 sq ft full forced walkout basement). Professionally landscaped with perennials, outdoor accent lighting, pergola, built in grill and patio. The Midwest Club amenities include 24-hour gated guardhouse, outdoor pool, clubhouse, tennis courts, playground, and perfect green vistas of ponds and greenery. Easy access to major roads and highways, Oak Brook Shopping center, Oak Brook Sports Core, Fullersburg Woods and more. Low Oak Brook taxes. Award winning Oak Brook District 53, Butler and Brook Forest Schools and Hinsdale Central High School. Must see to appreciate!
Property Specifics
| Single Family | |
| — | |
| — | |
| 1987 | |
| — | |
| — | |
| Yes | |
| 0.61 |
| Du Page | |
| Midwest Club | |
| 1645 / Quarterly | |
| — | |
| — | |
| — | |
| 11735000 | |
| 0633200067 |
Nearby Schools
| NAME: | DISTRICT: | DISTANCE: | |
|---|---|---|---|
|
Grade School
Brook Forest Elementary School |
53 | — | |
|
Middle School
Butler Junior High School |
53 | Not in DB | |
|
High School
Hinsdale Central High School |
86 | Not in DB | |
Property History
| DATE: | EVENT: | PRICE: | SOURCE: |
|---|---|---|---|
| 17 Nov, 2014 | Sold | $1,570,000 | MRED MLS |
| 30 Sep, 2014 | Under contract | $1,850,000 | MRED MLS |
| — | Last price change | $1,950,000 | MRED MLS |
| 3 Oct, 2013 | Listed for sale | $2,195,000 | MRED MLS |
| 17 Jul, 2023 | Sold | $2,435,000 | MRED MLS |
| 5 Jun, 2023 | Under contract | $2,499,900 | MRED MLS |
| — | Last price change | $2,649,000 | MRED MLS |
| 10 Mar, 2023 | Listed for sale | $2,649,000 | MRED MLS |
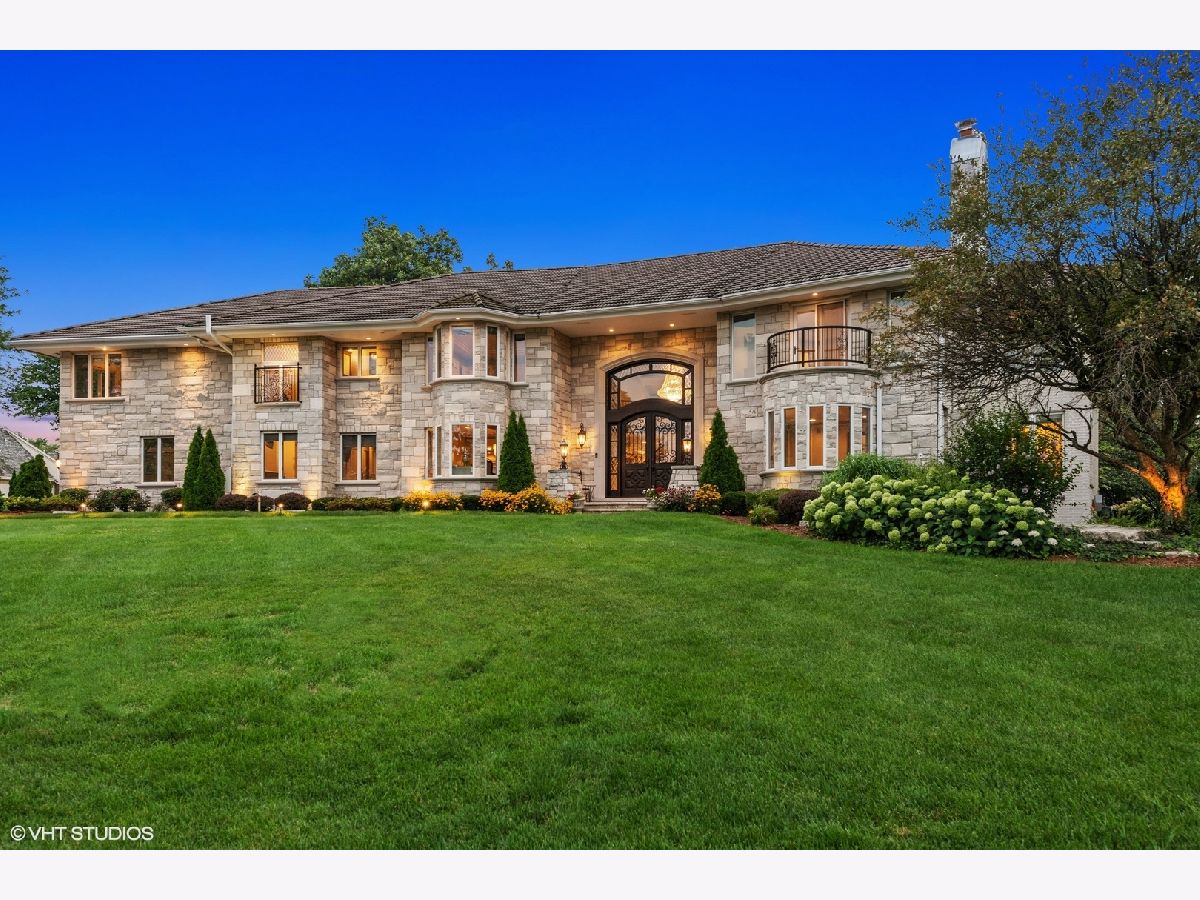




































































Room Specifics
Total Bedrooms: 6
Bedrooms Above Ground: 6
Bedrooms Below Ground: 0
Dimensions: —
Floor Type: —
Dimensions: —
Floor Type: —
Dimensions: —
Floor Type: —
Dimensions: —
Floor Type: —
Dimensions: —
Floor Type: —
Full Bathrooms: 7
Bathroom Amenities: Whirlpool,Separate Shower,Steam Shower,Double Sink,Bidet
Bathroom in Basement: 1
Rooms: —
Basement Description: Finished,Exterior Access
Other Specifics
| 4 | |
| — | |
| Brick | |
| — | |
| — | |
| 185X164 | |
| — | |
| — | |
| — | |
| — | |
| Not in DB | |
| — | |
| — | |
| — | |
| — |
Tax History
| Year | Property Taxes |
|---|---|
| 2014 | $19,693 |
| 2023 | $20,675 |
Contact Agent
Nearby Similar Homes
Nearby Sold Comparables
Contact Agent
Listing Provided By
Coldwell Banker Realty

