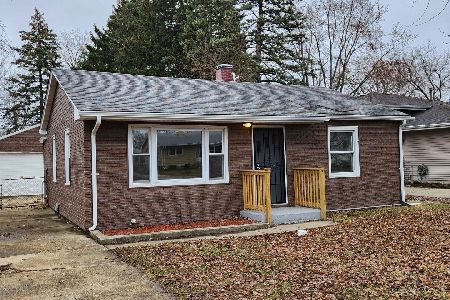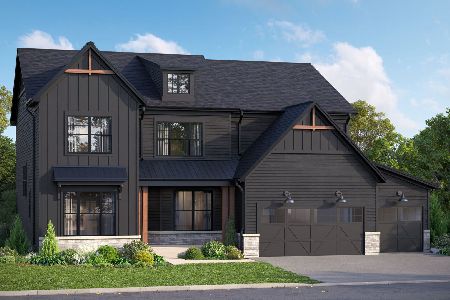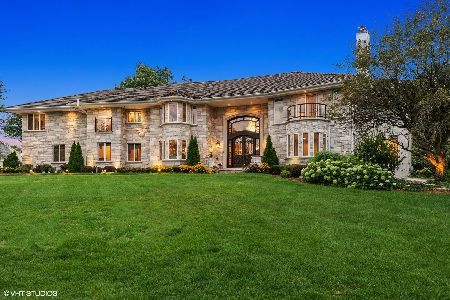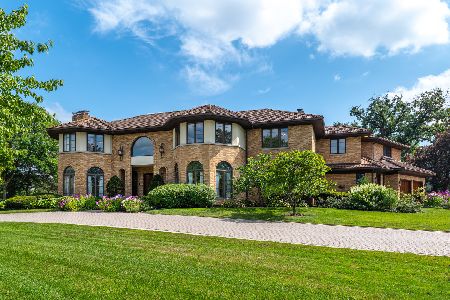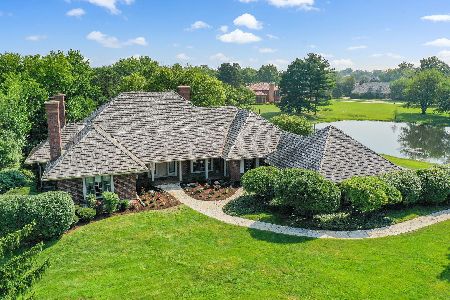1611 Midwest Club Parkway, Oak Brook, Illinois 60523
$1,570,000
|
Sold
|
|
| Status: | Closed |
| Sqft: | 6,391 |
| Cost/Sqft: | $289 |
| Beds: | 6 |
| Baths: | 7 |
| Year Built: | 1987 |
| Property Taxes: | $19,693 |
| Days On Market: | 4532 |
| Lot Size: | 0,00 |
Description
Huge price reduction! Seller will look at all reasonable offers Cannot be replicated at this price .Magnificient home on interior lot w/waterview in prestigious gated Midwest Club. Everything for modern day living and entertaining ,gourmet kitchen w/highend ss apps,granite counters,custom cabinetry, spacious bedrooms, lux. master ste,fireplace & balcony,open plan l/level w/walkout, home theatre,sauna steam, kitchen
Property Specifics
| Single Family | |
| — | |
| — | |
| 1987 | |
| Full,Walkout | |
| — | |
| Yes | |
| 0 |
| Du Page | |
| Midwest Club | |
| 1245 / Quarterly | |
| Insurance,Security,Doorman,Clubhouse,Pool | |
| Lake Michigan,Public | |
| Public Sewer | |
| 08459911 | |
| 0633200067 |
Nearby Schools
| NAME: | DISTRICT: | DISTANCE: | |
|---|---|---|---|
|
Grade School
Brook Forest Elementary School |
53 | — | |
|
Middle School
Butler Junior High School |
53 | Not in DB | |
|
High School
Hinsdale Central High School |
86 | Not in DB | |
Property History
| DATE: | EVENT: | PRICE: | SOURCE: |
|---|---|---|---|
| 17 Nov, 2014 | Sold | $1,570,000 | MRED MLS |
| 30 Sep, 2014 | Under contract | $1,850,000 | MRED MLS |
| — | Last price change | $1,950,000 | MRED MLS |
| 3 Oct, 2013 | Listed for sale | $2,195,000 | MRED MLS |
| 17 Jul, 2023 | Sold | $2,435,000 | MRED MLS |
| 5 Jun, 2023 | Under contract | $2,499,900 | MRED MLS |
| — | Last price change | $2,649,000 | MRED MLS |
| 10 Mar, 2023 | Listed for sale | $2,649,000 | MRED MLS |
Room Specifics
Total Bedrooms: 6
Bedrooms Above Ground: 6
Bedrooms Below Ground: 0
Dimensions: —
Floor Type: Hardwood
Dimensions: —
Floor Type: Hardwood
Dimensions: —
Floor Type: Hardwood
Dimensions: —
Floor Type: —
Dimensions: —
Floor Type: —
Full Bathrooms: 7
Bathroom Amenities: Whirlpool,Separate Shower,Steam Shower,Double Sink,Bidet
Bathroom in Basement: 1
Rooms: Balcony/Porch/Lanai,Bedroom 5,Bedroom 6,Breakfast Room,Foyer,Loft,Office,Recreation Room,Sitting Room,Sun Room,Theatre Room
Basement Description: Finished,Exterior Access
Other Specifics
| 4 | |
| Concrete Perimeter | |
| Brick | |
| Balcony, Patio, Brick Paver Patio, Storms/Screens | |
| Landscaped,Water View | |
| 185X164 | |
| — | |
| Full | |
| Vaulted/Cathedral Ceilings, Sauna/Steam Room, Bar-Wet, First Floor Bedroom, In-Law Arrangement, First Floor Full Bath | |
| Double Oven, Microwave, Dishwasher, Refrigerator, Bar Fridge, Freezer, Washer, Dryer, Disposal, Trash Compactor, Indoor Grill | |
| Not in DB | |
| Clubhouse, Pool, Tennis Courts, Street Lights | |
| — | |
| — | |
| Attached Fireplace Doors/Screen, Gas Log, Gas Starter |
Tax History
| Year | Property Taxes |
|---|---|
| 2014 | $19,693 |
| 2023 | $20,675 |
Contact Agent
Nearby Similar Homes
Nearby Sold Comparables
Contact Agent
Listing Provided By
Coldwell Banker Residential

