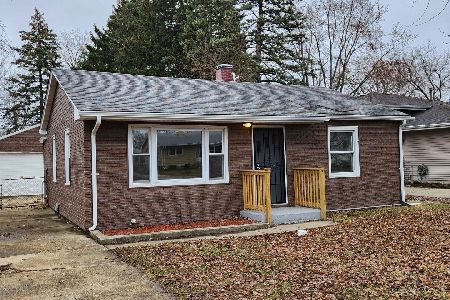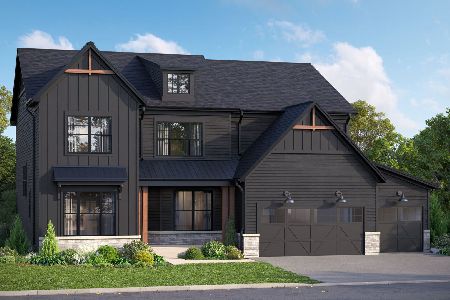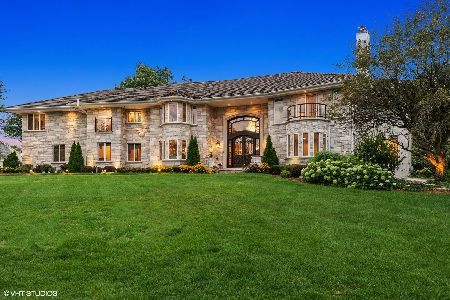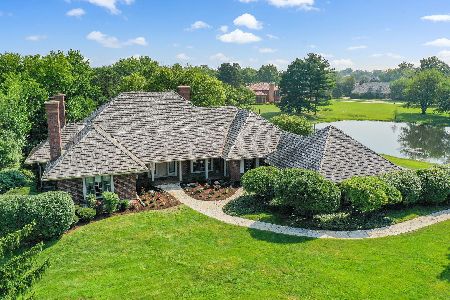1612 Midwest Club Parkway, Oak Brook, Illinois 60523
$2,200,000
|
Sold
|
|
| Status: | Closed |
| Sqft: | 9,337 |
| Cost/Sqft: | $246 |
| Beds: | 6 |
| Baths: | 9 |
| Year Built: | 1987 |
| Property Taxes: | $23,481 |
| Days On Market: | 318 |
| Lot Size: | 0,68 |
Description
Rare Opportunity! Grand Estate in the Gated Midwest Club of Oak Brook Welcome to luxury living in the prestigious Midwest Club - Oak Brook's most sought-after gated community with incredibly low taxes and top-rated Brook Forest, Butler, and Hinsdale Central schools. Set on a prime 0.68-acre interior corner lot with sweeping pond views, this majestic estate spans nearly 9,700 square feet and features 7 bedrooms, 8.1 bathrooms, a 4-car garage, and a dramatic curved paver driveway. Brand-new Pella energy-efficient windows (May 2024), a durable cement tile roof, and a reinforced brick and stucco exterior ensure lasting quality and peace of mind. Built by the acclaimed Hall & Safara Builders, this home showcases impeccable craftsmanship from the moment you enter the soaring two-story marble foyer with a stunning double spiral staircase. Light pours into the expansive living spaces with 9'-10' ceilings, floor-to-ceiling Palladian windows, and a grand two-story family room anchored by a Georgia marble fireplace and wet bar. The oversized kitchen features Corian countertops, a center island, breakfast room, and a butler's pantry connecting to the formal dining room. An elegant living room with a Perlato marble fireplace, a sun-drenched heated sunroom with skylights and retractable shades, and two oversized decks make indoor-outdoor living effortless. Rarely available, the first floor also includes a guest bedroom and full bath, plus a private office. Upstairs, discover five en-suite bedrooms, including a luxurious primary wing with a private sitting room, two walk-in closets, balcony, spa bath, and bidet. A second junior suite offers its own steam shower and walk-in closet. The lower level is an entertainer's dream with a full second kitchen, bar, conversation pit, heated hot tub area, two full bathrooms, a bedroom, multiple rec zones, and even a tornado shelter. Major recent upgrades include BRAND NEW PELLA WINDOWS, four new A/C units (two from 2022), five furnaces (four from 2022), two water heaters (2016), four humidifiers, and two sump pumps. Enjoy breathtaking fireworks views right from your front yard every July 4th! Midwest Club residents also enjoy exclusive access to a private clubhouse with an outdoor pool, baby pool, tennis and pickleball courts, basketball, party room, and playground. A home of this size, quality, and prime location would be nearly impossible to duplicate at this price. Easy access to Oakbrook Center, highways, and downtown Chicago. This is a true must-see - move in, customize, and create your dream lifestyle today!
Property Specifics
| Single Family | |
| — | |
| — | |
| 1987 | |
| — | |
| — | |
| No | |
| 0.68 |
| — | |
| Midwest Club | |
| 1645 / Quarterly | |
| — | |
| — | |
| — | |
| 12345606 | |
| 0633200066 |
Property History
| DATE: | EVENT: | PRICE: | SOURCE: |
|---|---|---|---|
| 30 Sep, 2025 | Sold | $2,200,000 | MRED MLS |
| 16 Jun, 2025 | Under contract | $2,299,000 | MRED MLS |
| 17 Apr, 2025 | Listed for sale | $2,299,000 | MRED MLS |
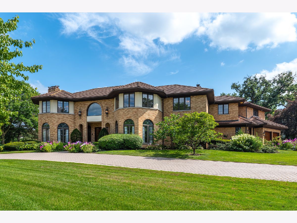
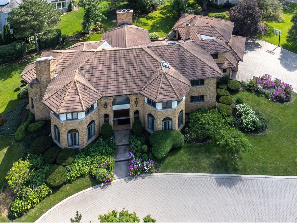
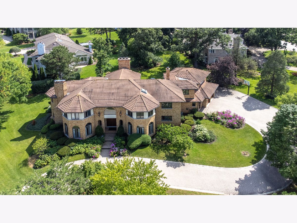
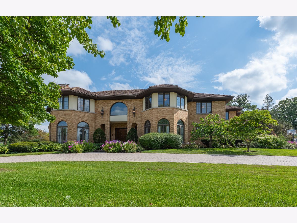
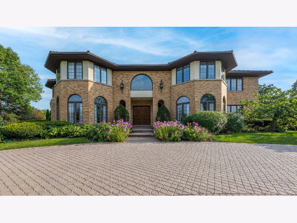
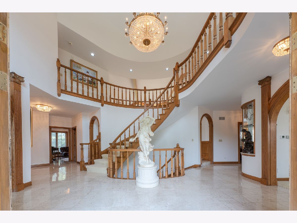
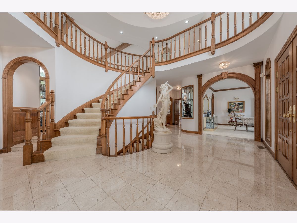
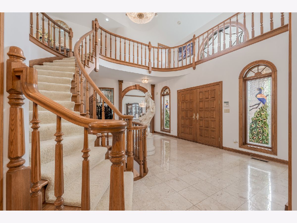
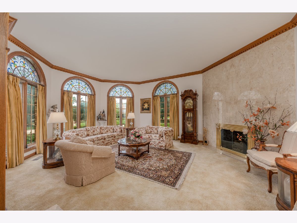
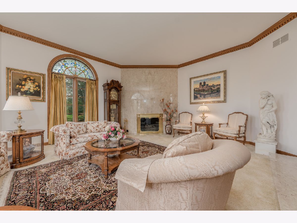
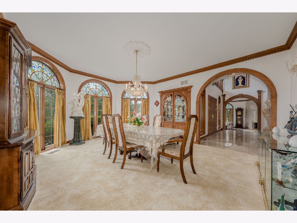
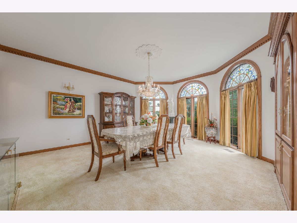
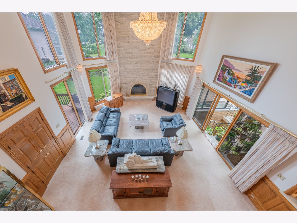
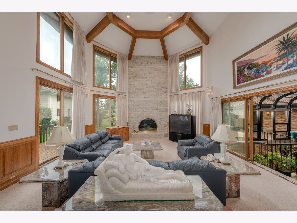
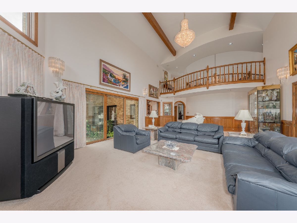
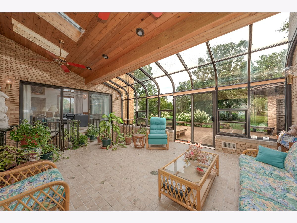
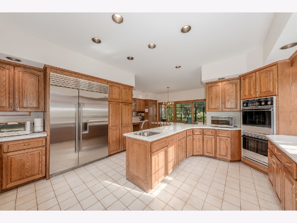
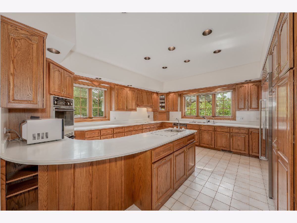
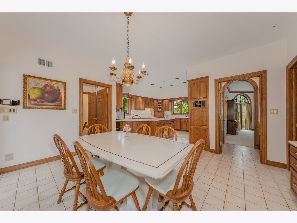
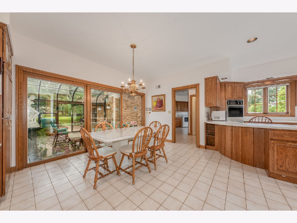
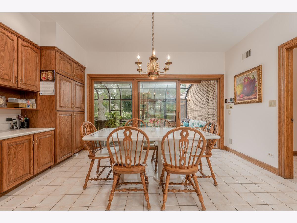
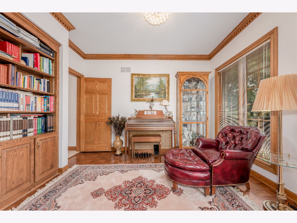
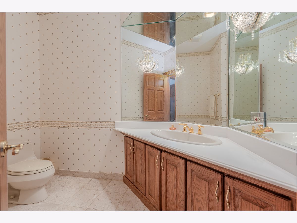
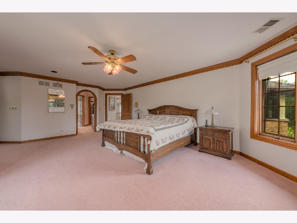
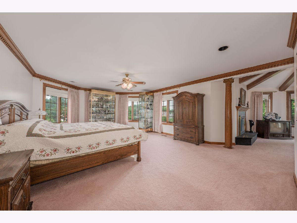
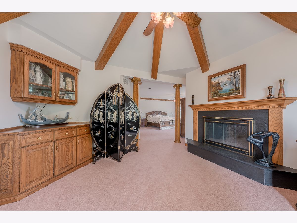
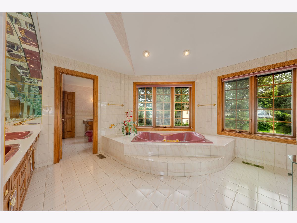
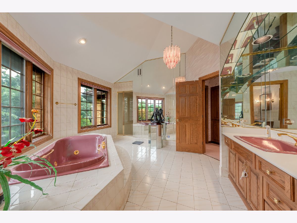
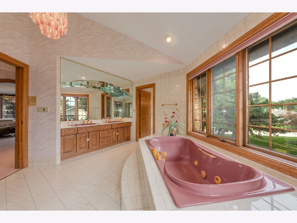
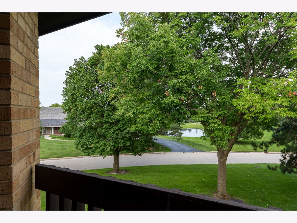
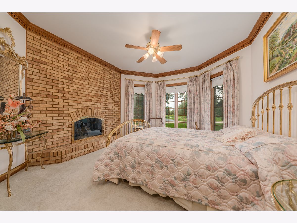
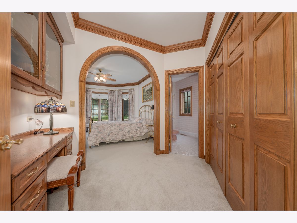
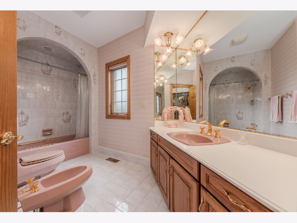
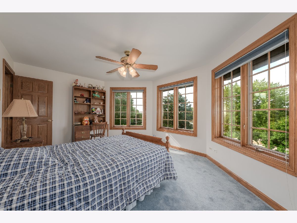
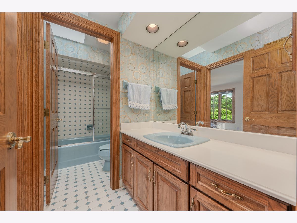
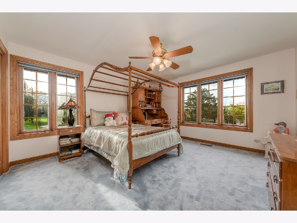
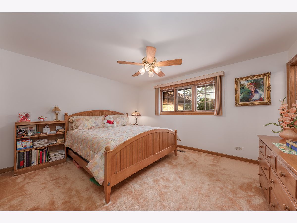
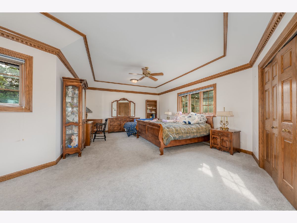
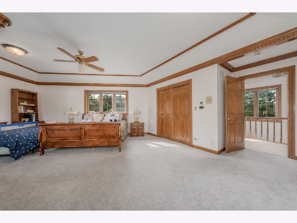
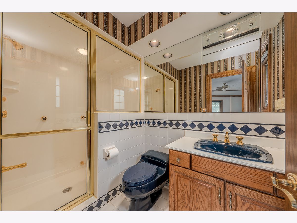
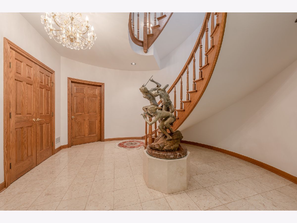
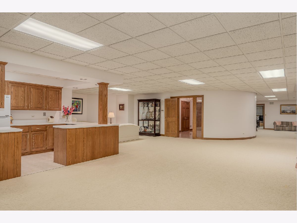
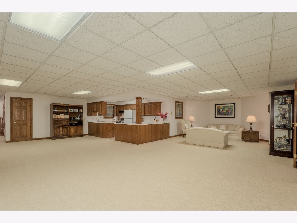
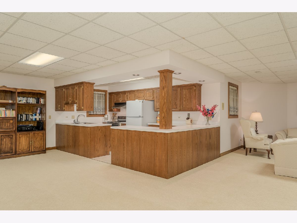
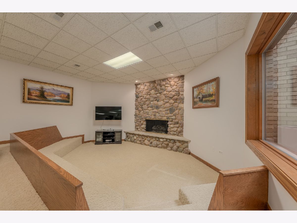
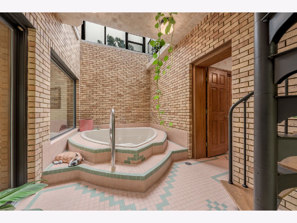
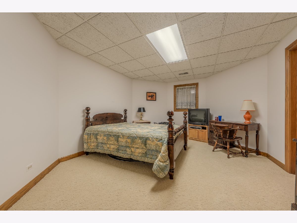
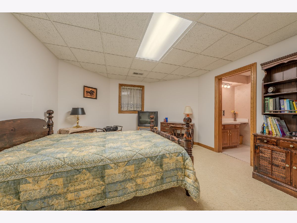
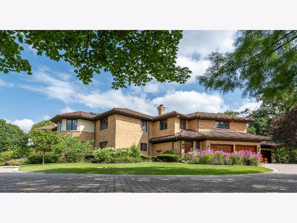
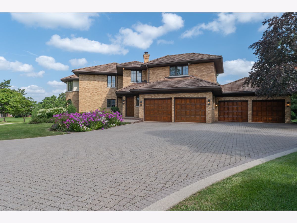
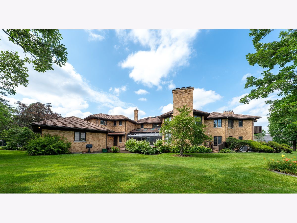
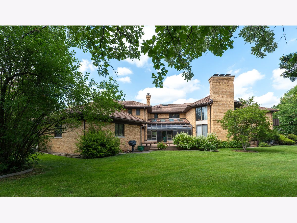
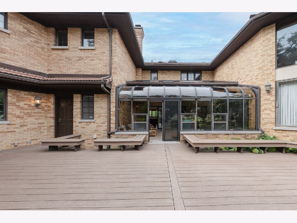
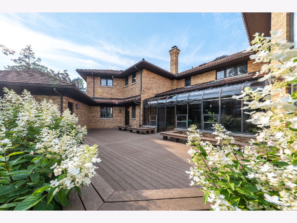
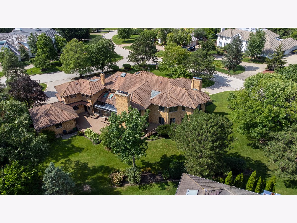
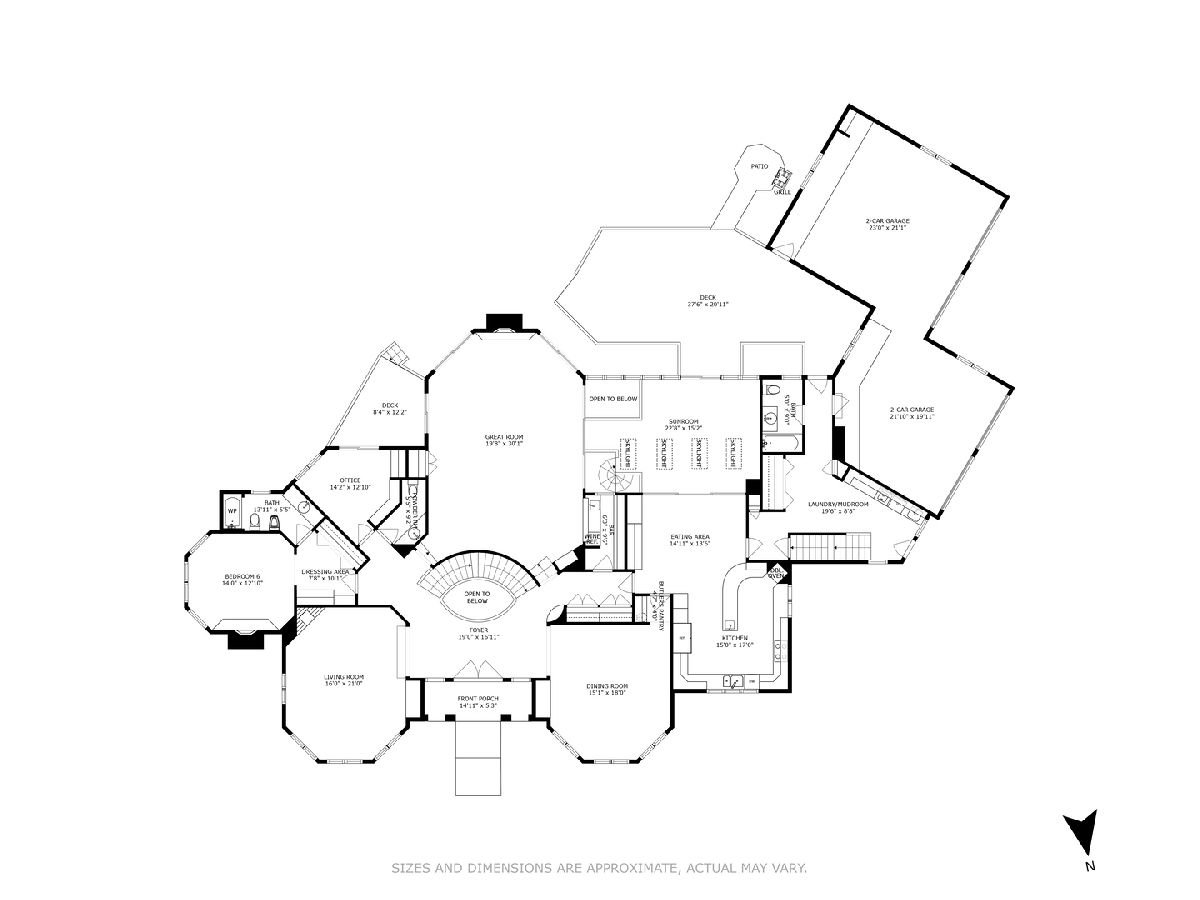
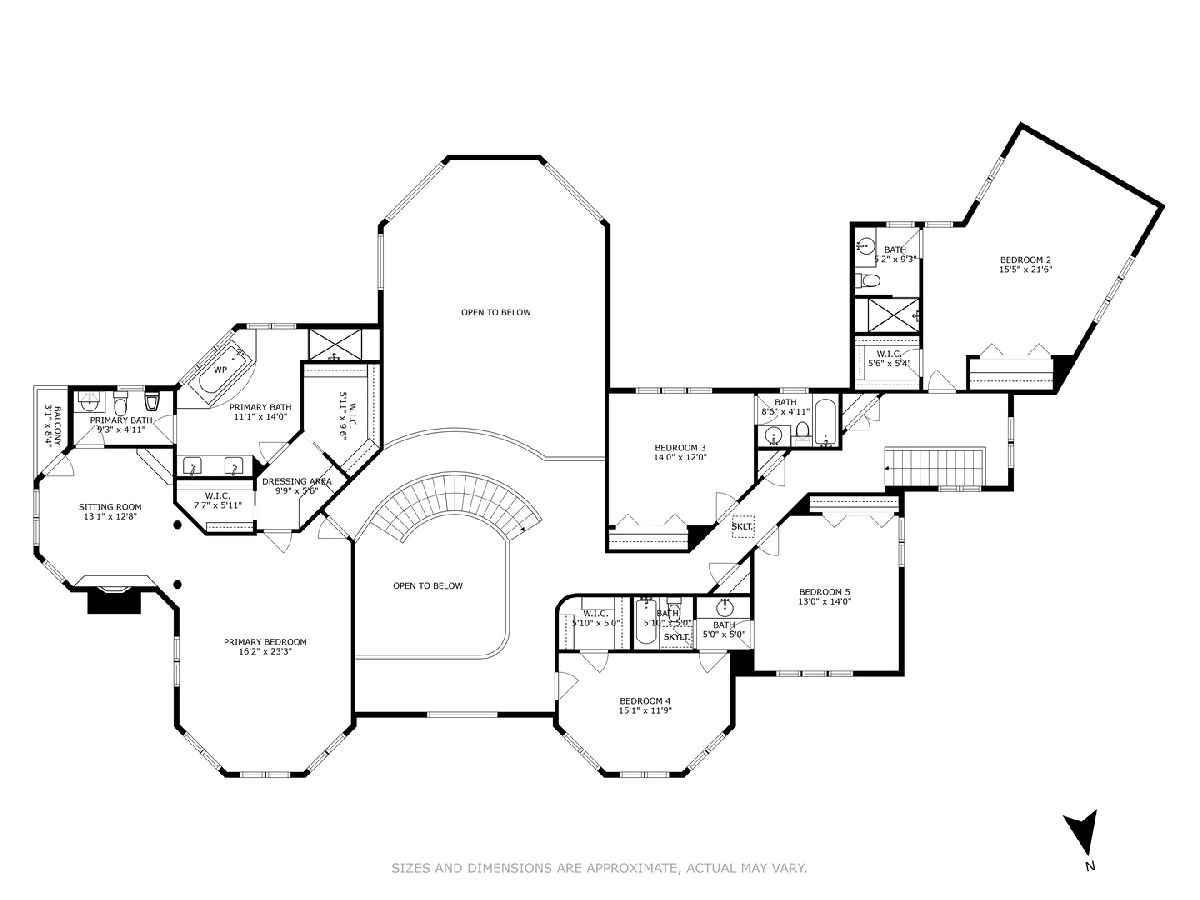
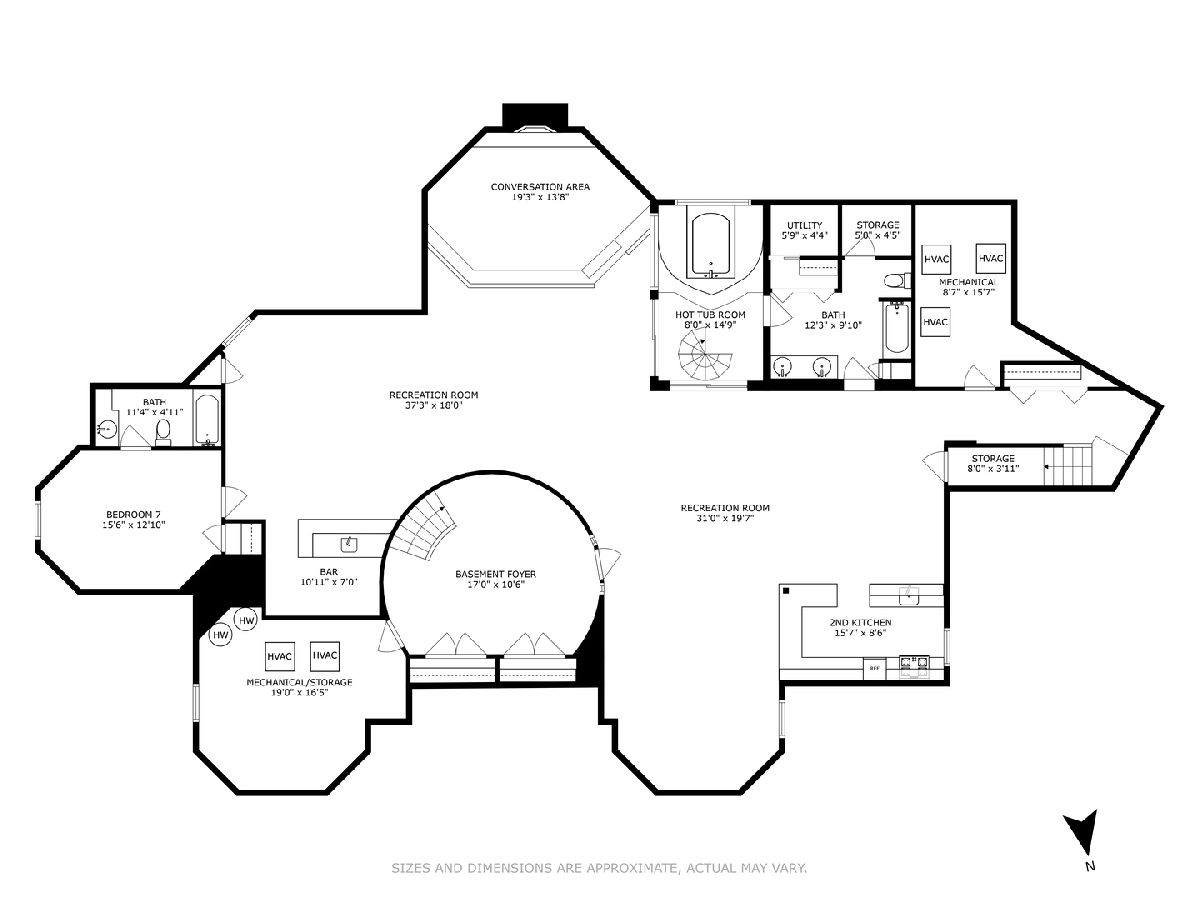
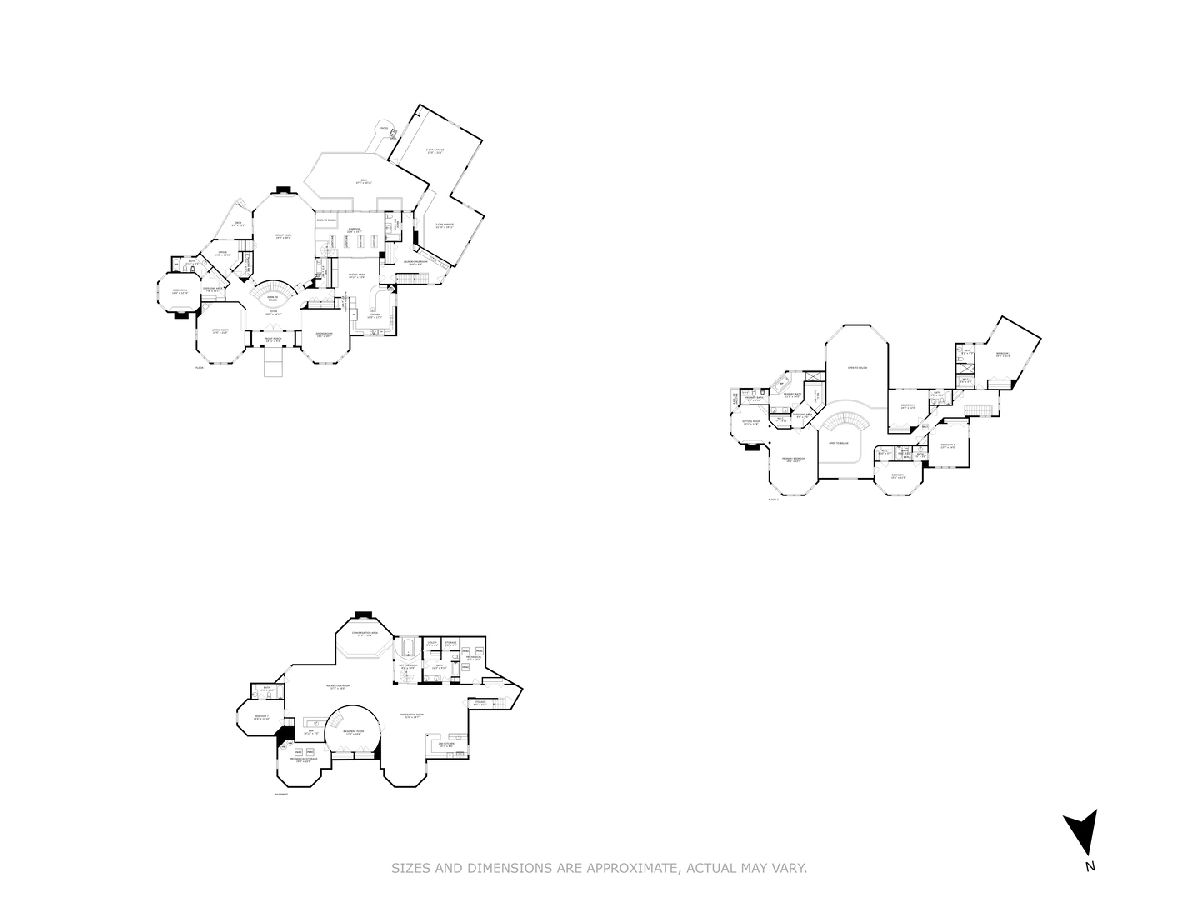
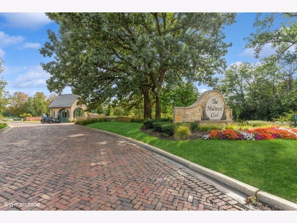
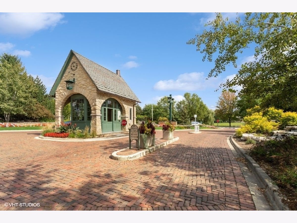
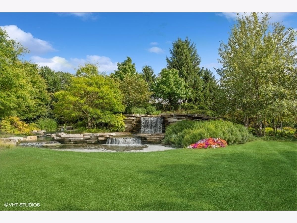
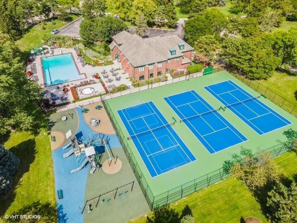
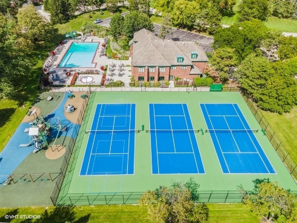
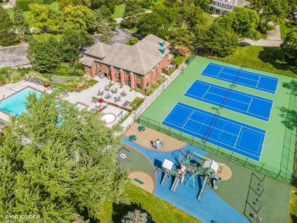
Room Specifics
Total Bedrooms: 7
Bedrooms Above Ground: 6
Bedrooms Below Ground: 1
Dimensions: —
Floor Type: —
Dimensions: —
Floor Type: —
Dimensions: —
Floor Type: —
Dimensions: —
Floor Type: —
Dimensions: —
Floor Type: —
Dimensions: —
Floor Type: —
Full Bathrooms: 9
Bathroom Amenities: Whirlpool,Separate Shower,Steam Shower,Double Sink
Bathroom in Basement: 1
Rooms: —
Basement Description: —
Other Specifics
| 4 | |
| — | |
| — | |
| — | |
| — | |
| 133X174X221X143 | |
| Pull Down Stair | |
| — | |
| — | |
| — | |
| Not in DB | |
| — | |
| — | |
| — | |
| — |
Tax History
| Year | Property Taxes |
|---|---|
| 2025 | $23,481 |
Contact Agent
Nearby Similar Homes
Nearby Sold Comparables
Contact Agent
Listing Provided By
Jameson Sotheby's International Realty

