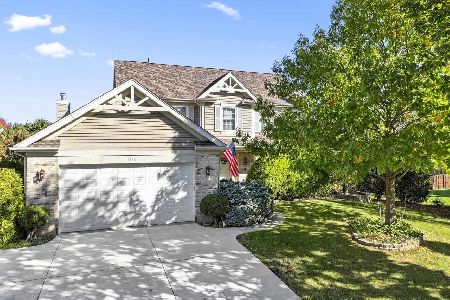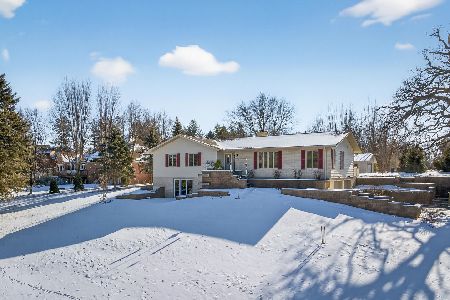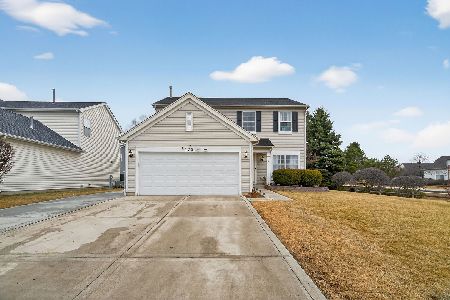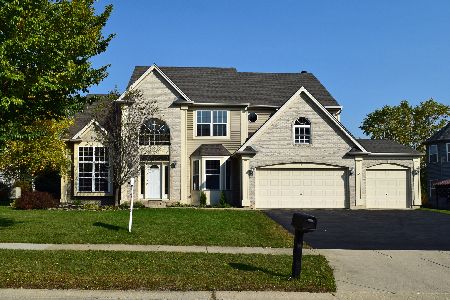1620 Southridge Trail, Algonquin, Illinois 60102
$480,000
|
Sold
|
|
| Status: | Closed |
| Sqft: | 3,146 |
| Cost/Sqft: | $145 |
| Beds: | 4 |
| Baths: | 3 |
| Year Built: | 1999 |
| Property Taxes: | $9,249 |
| Days On Market: | 1415 |
| Lot Size: | 0,34 |
Description
You'll want to see this popular 4 bed and 2.1 bath Merrilee model!! Walk in to an open floor plan featuring 2 story windows that flood the whole house with natural light to help make it feel light and bright along with 2 story brick fireplace with floor to ceiling basket weave. The French doors welcome you to 1st floor office/den. There is plenty of entertaining space in this spacious home! The kitchen offers 42" cabinets with crown molding, ceramic backsplash, center island, walk in pantry, along with breakfast nook, SS appliances and recently updated mudroom with butcher block counter tops and white subway tile (2022). Extra large master bedroom with sitting area, walk in closet & private bath that offers separate shower, whirlpool tub & double sink vanity. 3 more good sized bedrooms share the hall bath. Finished, English basement with a workout room and extra space as well as storage area, again a wonderful space for entertaining! New trex decking(2021) has been recently done for those perfect backyard bbq nights! Whole house painted in 2020! New siding (2022) Newer water heater (2020) furnace and A/C (2021). New ceiling fans in all bedrooms. Exterior just painted (2022) 30 year architectural roof. Newer roller & tracks for garage door. Extra storage under the deck. Be the 1st to see this fabulous home in Brittany Hills!
Property Specifics
| Single Family | |
| — | |
| — | |
| 1999 | |
| — | |
| MERRILEE | |
| No | |
| 0.34 |
| Kane | |
| Brittany Hills | |
| 285 / Annual | |
| — | |
| — | |
| — | |
| 11346593 | |
| 0308231018 |
Nearby Schools
| NAME: | DISTRICT: | DISTANCE: | |
|---|---|---|---|
|
Grade School
Liberty Elementary School |
300 | — | |
|
Middle School
Dundee Middle School |
300 | Not in DB | |
|
High School
H D Jacobs High School |
300 | Not in DB | |
Property History
| DATE: | EVENT: | PRICE: | SOURCE: |
|---|---|---|---|
| 11 May, 2020 | Sold | $353,000 | MRED MLS |
| 31 Mar, 2020 | Under contract | $359,000 | MRED MLS |
| — | Last price change | $369,900 | MRED MLS |
| 23 Feb, 2020 | Listed for sale | $369,900 | MRED MLS |
| 13 May, 2022 | Sold | $480,000 | MRED MLS |
| 16 Apr, 2022 | Under contract | $455,000 | MRED MLS |
| 14 Apr, 2022 | Listed for sale | $455,000 | MRED MLS |
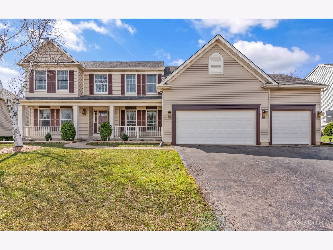
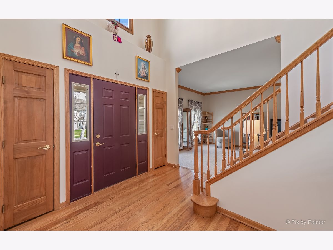
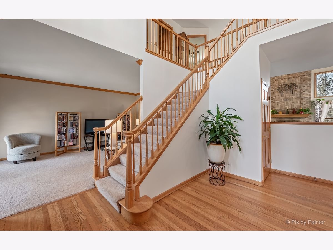
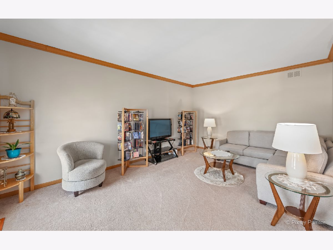
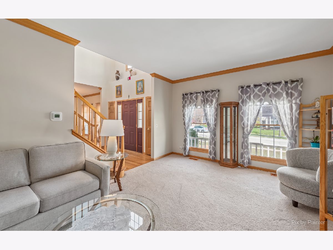
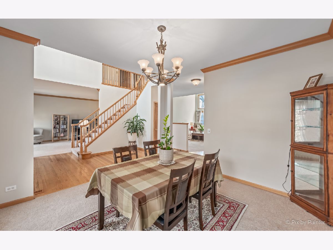
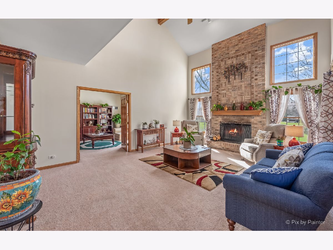
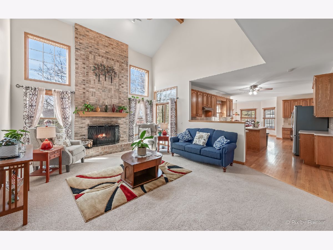
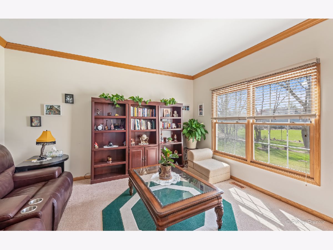
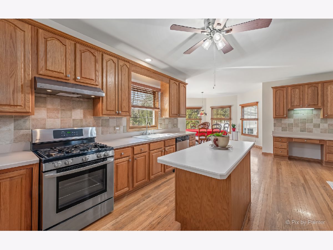
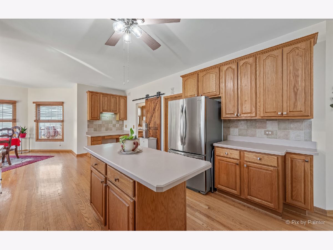
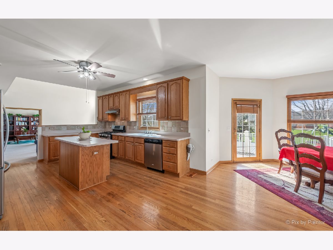
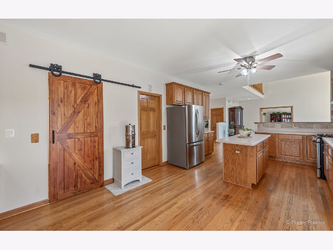
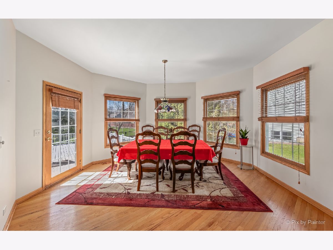
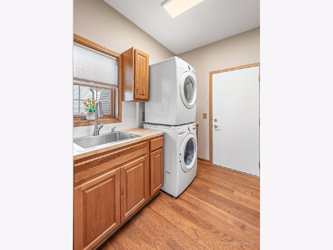
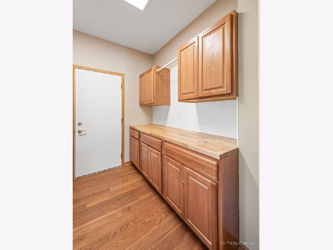
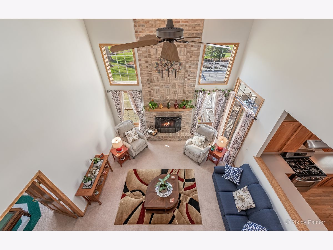
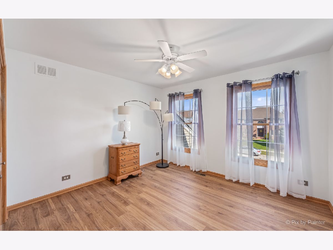
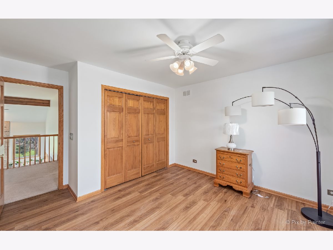
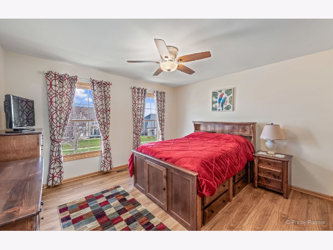
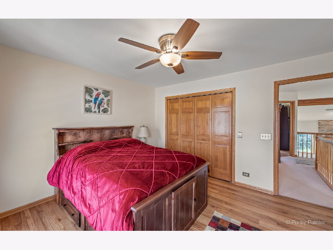
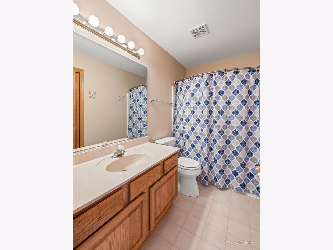
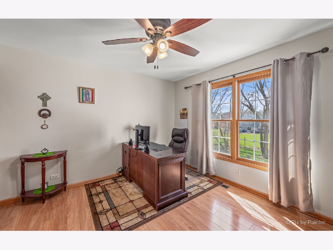
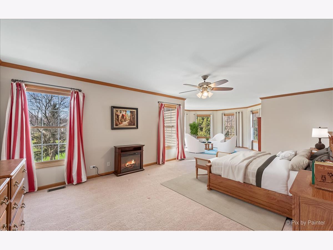
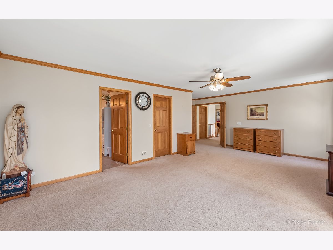
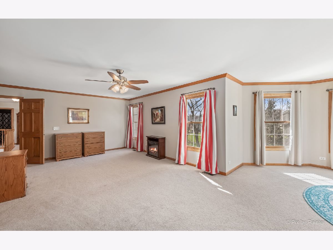
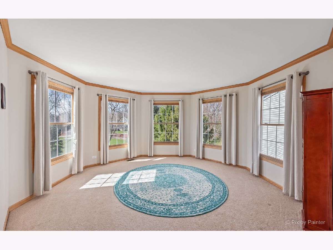
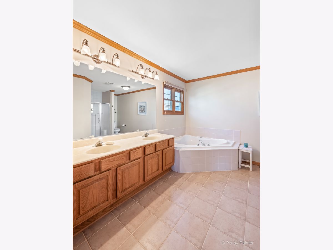
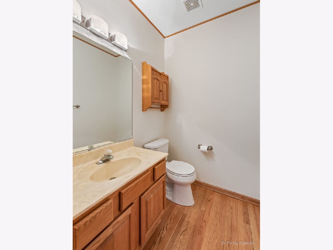
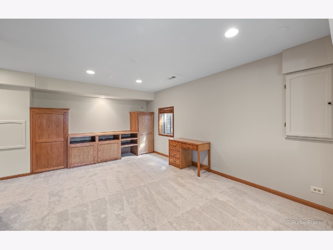
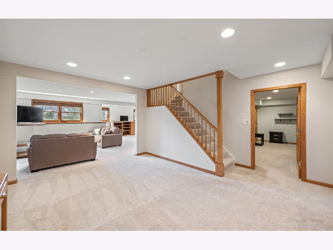
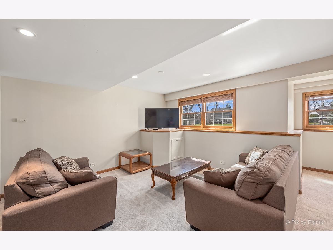
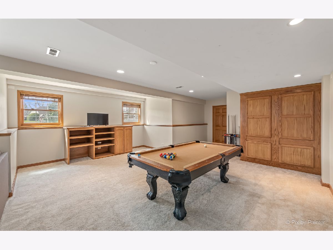
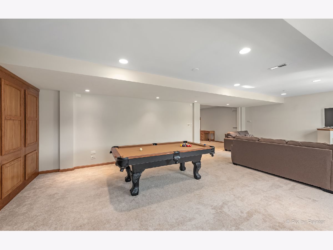
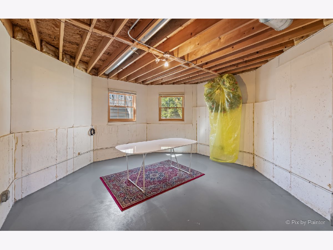
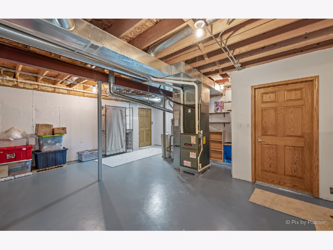
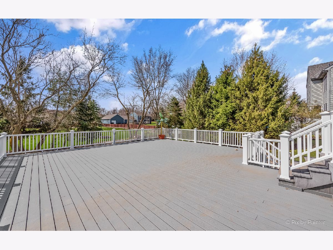
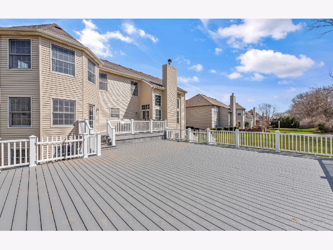
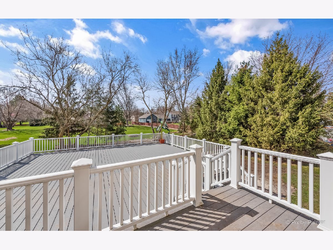
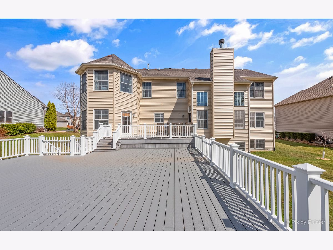
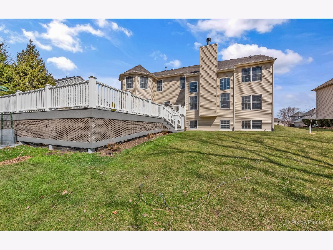
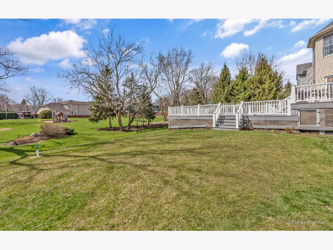
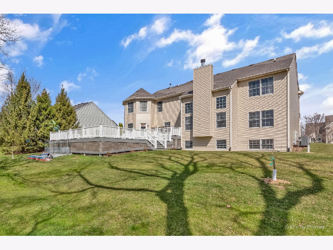
Room Specifics
Total Bedrooms: 4
Bedrooms Above Ground: 4
Bedrooms Below Ground: 0
Dimensions: —
Floor Type: —
Dimensions: —
Floor Type: —
Dimensions: —
Floor Type: —
Full Bathrooms: 3
Bathroom Amenities: Whirlpool,Separate Shower,Double Sink
Bathroom in Basement: 0
Rooms: —
Basement Description: Finished
Other Specifics
| 3 | |
| — | |
| Asphalt | |
| — | |
| — | |
| 95 X 150 X 95 X 150 | |
| Unfinished | |
| — | |
| — | |
| — | |
| Not in DB | |
| — | |
| — | |
| — | |
| — |
Tax History
| Year | Property Taxes |
|---|---|
| 2020 | $9,125 |
| 2022 | $9,249 |
Contact Agent
Nearby Similar Homes
Nearby Sold Comparables
Contact Agent
Listing Provided By
Keller Williams Success Realty

