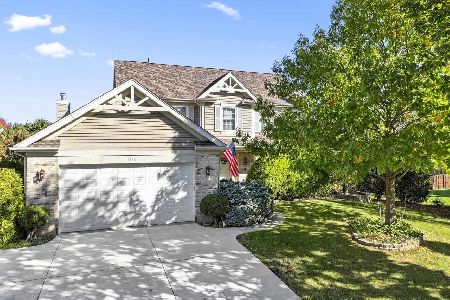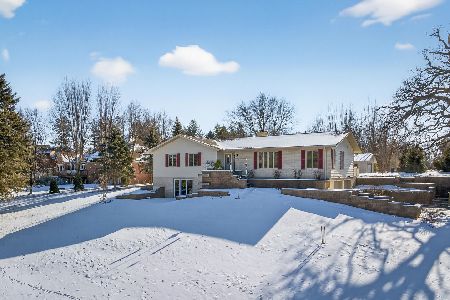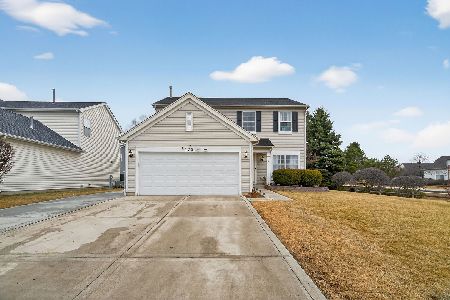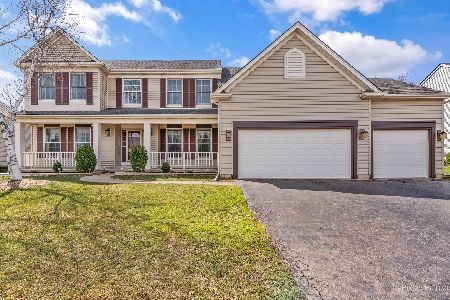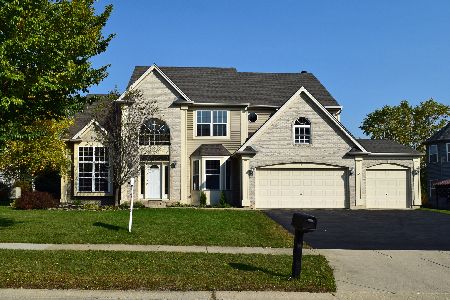1630 Southridge Trail, Algonquin, Illinois 60102
$315,000
|
Sold
|
|
| Status: | Closed |
| Sqft: | 2,650 |
| Cost/Sqft: | $123 |
| Beds: | 4 |
| Baths: | 3 |
| Year Built: | 2000 |
| Property Taxes: | $8,882 |
| Days On Market: | 3830 |
| Lot Size: | 0,34 |
Description
GORGEOUS GORGEOUS HOME-LIGHT AND BRIGHT-KITCHEN HAS 42' MAPLE CABINETS, GRANITE COUNTERS, CENTER ISLAND/BREAKFAST BAR, GLEAMING HARDWOOD FLOORS-OPENS TO FAMILY ROOM WITH SOARING BRICK FIREPLACE AND FLOOR TO CEILING WINDOWS OVERLOOKING WOODED BACK YARD-ELEVATED DECK PLUS PAVER BRICK PATIO (BEAUTIFUL)-DEEP POUR BASEMENT WITH BATH ROUGH-IN (TONS OF STORAGE) THIS IS A MUST SEE...YOU WILL LOVE IT!!!
Property Specifics
| Single Family | |
| — | |
| Traditional | |
| 2000 | |
| Full,English | |
| — | |
| No | |
| 0.34 |
| Kane | |
| Brittany Hills | |
| 250 / Annual | |
| Other | |
| Public | |
| Public Sewer | |
| 09029718 | |
| 0308231017 |
Nearby Schools
| NAME: | DISTRICT: | DISTANCE: | |
|---|---|---|---|
|
Grade School
Liberty Elementary School |
300 | — | |
|
Middle School
Dundee Middle School |
300 | Not in DB | |
|
High School
H D Jacobs High School |
300 | Not in DB | |
Property History
| DATE: | EVENT: | PRICE: | SOURCE: |
|---|---|---|---|
| 8 Jan, 2016 | Sold | $315,000 | MRED MLS |
| 6 Oct, 2015 | Under contract | $324,900 | MRED MLS |
| — | Last price change | $339,900 | MRED MLS |
| 3 Sep, 2015 | Listed for sale | $339,900 | MRED MLS |
Room Specifics
Total Bedrooms: 4
Bedrooms Above Ground: 4
Bedrooms Below Ground: 0
Dimensions: —
Floor Type: Carpet
Dimensions: —
Floor Type: Carpet
Dimensions: —
Floor Type: Carpet
Full Bathrooms: 3
Bathroom Amenities: Separate Shower,Double Sink,Garden Tub
Bathroom in Basement: 0
Rooms: Den
Basement Description: Unfinished,Bathroom Rough-In
Other Specifics
| 3 | |
| Concrete Perimeter | |
| Asphalt | |
| Deck, Brick Paver Patio | |
| Wooded,Rear of Lot | |
| 95 X 156 | |
| — | |
| Full | |
| Vaulted/Cathedral Ceilings, Hardwood Floors, First Floor Laundry | |
| Range, Microwave, Dishwasher, Refrigerator, Disposal | |
| Not in DB | |
| Sidewalks, Street Lights, Street Paved | |
| — | |
| — | |
| Gas Log, Gas Starter |
Tax History
| Year | Property Taxes |
|---|---|
| 2016 | $8,882 |
Contact Agent
Nearby Similar Homes
Nearby Sold Comparables
Contact Agent
Listing Provided By
Berkshire Hathaway HomeServices Starck Real Estate

