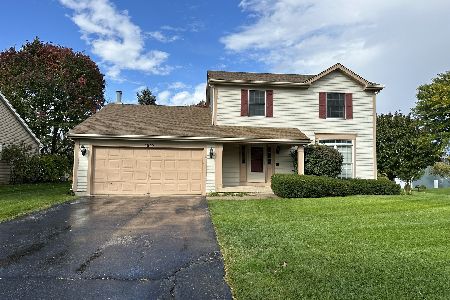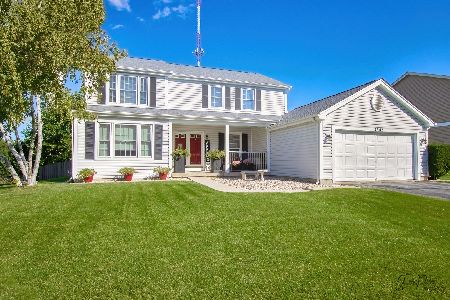1611 Westbury Drive, Algonquin, Illinois 60102
$420,000
|
Sold
|
|
| Status: | Closed |
| Sqft: | 2,528 |
| Cost/Sqft: | $164 |
| Beds: | 4 |
| Baths: | 3 |
| Year Built: | 1994 |
| Property Taxes: | $9,250 |
| Days On Market: | 786 |
| Lot Size: | 0,33 |
Description
Welcome to this charming 4-bedroom Colonial-style home that seamlessly blends classic elegance with modern amenities. Nestled in a picturesque neighborhood, this residence exudes timeless appeal and offers a warm and inviting atmosphere. As you approach the front of the house, a meticulously maintained exterior welcomes you with its traditional Colonial architecture. The front door opens to a gracious foyer, with newer LVT flooring. The main level boasts a well-designed floor plan, featuring a spacious living room with large windows that fills the space with natural light and a formal dining room. The heart of the home is the kitchen, equipped with newer stainless steel appliances & plenty of cabinets & counter space. Adjacent to the kitchen is the eat in area + pantry. The family room, located just off the kitchen, offers a comfortable retreat with an electric fireplace as its focal point. Sliders open to a 2 level deck with grill (gas grill line at deck) & large yard, creating a seamless flow between indoor and outdoor living spaces. Ascending the staircase to the second floor, you'll find the primary suite, a luxurious sanctuary featuring a spacious bedroom, a double walk-in closet, and a spa-like ensuite bathroom with a whirlpool tub and a separate shower. Three additional bedrooms on this level with ceiling fans provide ample space for family or guests, each with its own unique character. The partially finished basement adds an extra layer of entertainment and relaxation to this home. Descend into a stylishly designed theater room, complete with seating, surround sound, and dimmable lighting - perfect for hosting movie nights or watching the big game. The remaining area of the basement offers additional space for a home rec room w/pool table, playroom or office plus a large storage area providing versatility to suit your lifestyle. Siding, gutters & gutters guards 2 years old. Extra flooring stays. Don't wait, you won't want to miss this one!
Property Specifics
| Single Family | |
| — | |
| — | |
| 1994 | |
| — | |
| — | |
| No | |
| 0.33 |
| Mc Henry | |
| High Hill Farms | |
| 0 / Not Applicable | |
| — | |
| — | |
| — | |
| 11940904 | |
| 1932278005 |
Nearby Schools
| NAME: | DISTRICT: | DISTANCE: | |
|---|---|---|---|
|
Grade School
Neubert Elementary School |
300 | — | |
|
Middle School
Westfield Community School |
300 | Not in DB | |
|
High School
H D Jacobs High School |
300 | Not in DB | |
Property History
| DATE: | EVENT: | PRICE: | SOURCE: |
|---|---|---|---|
| 4 Mar, 2024 | Sold | $420,000 | MRED MLS |
| 7 Jan, 2024 | Under contract | $414,900 | MRED MLS |
| 8 Dec, 2023 | Listed for sale | $414,900 | MRED MLS |
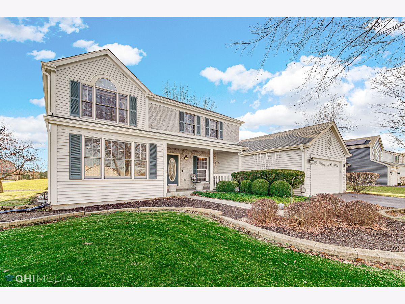
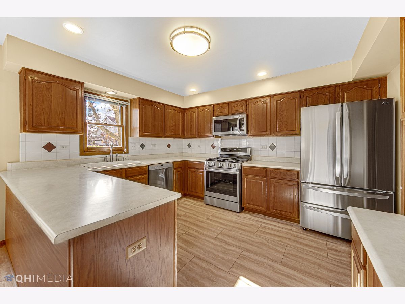
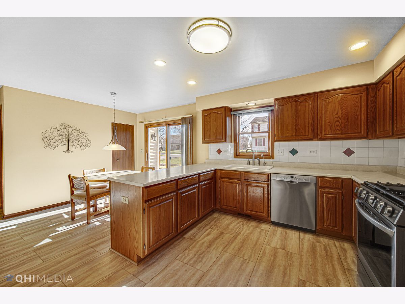
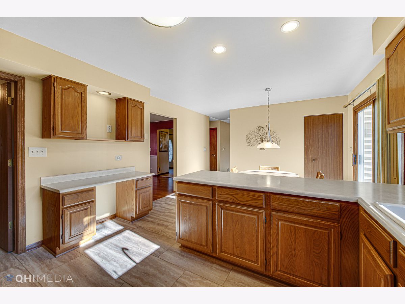
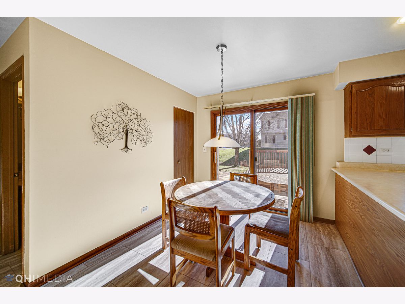
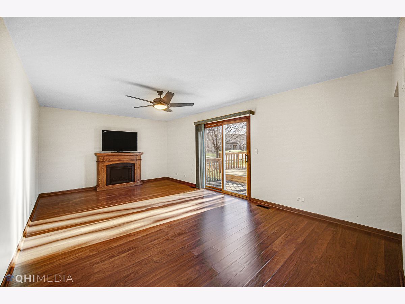
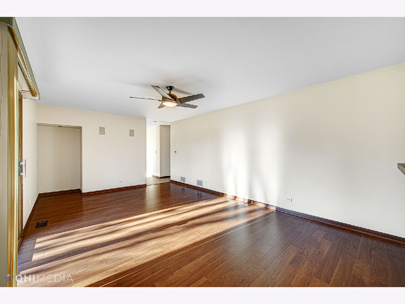
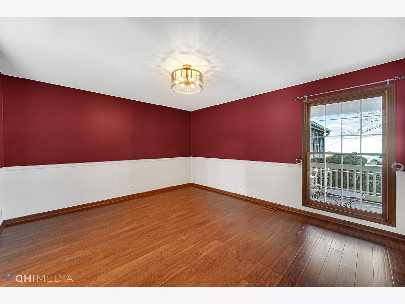
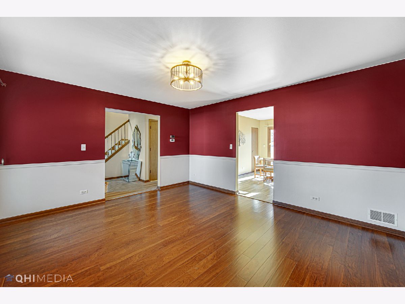
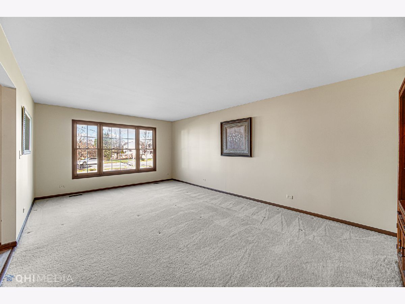
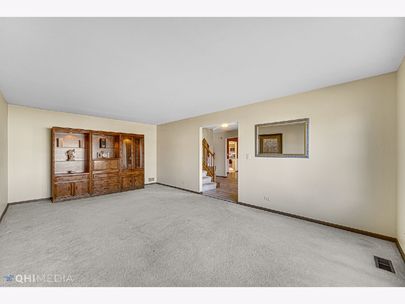
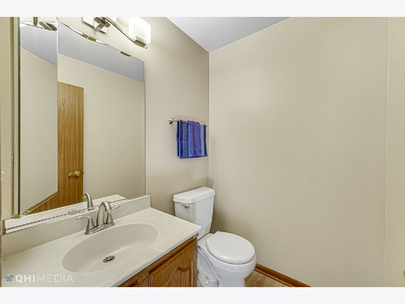
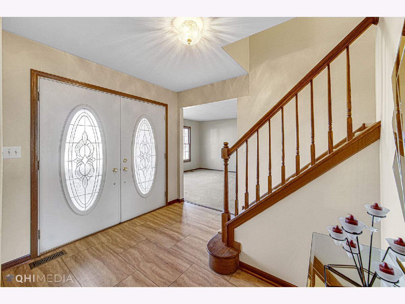
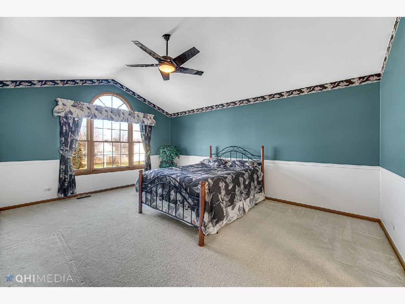
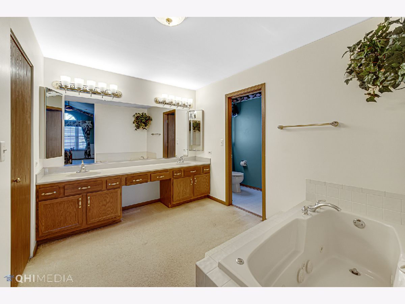
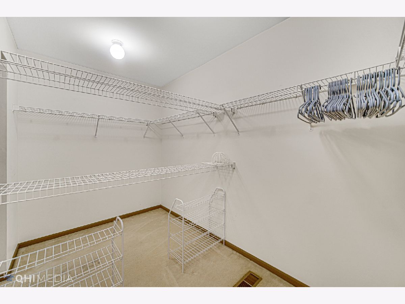
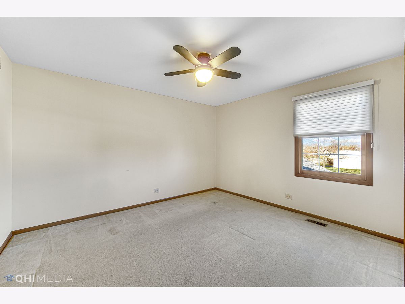

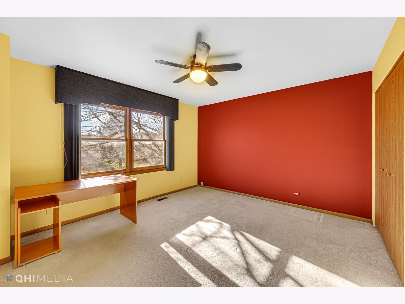
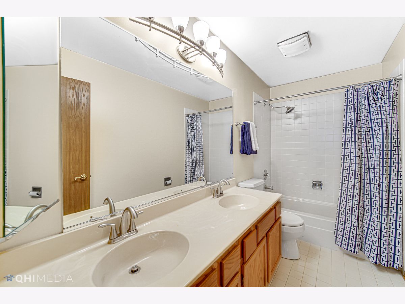
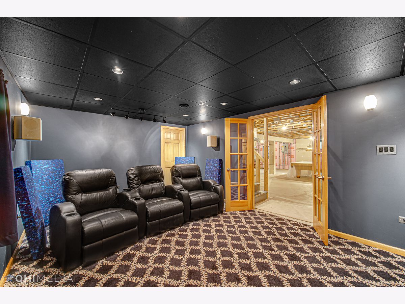
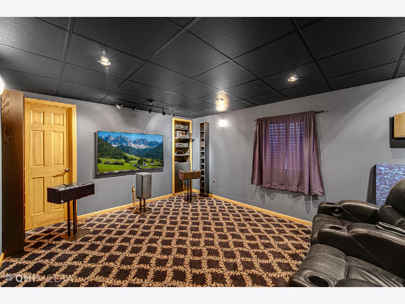
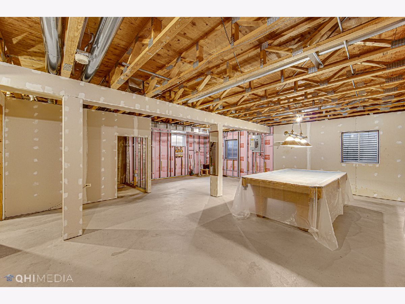
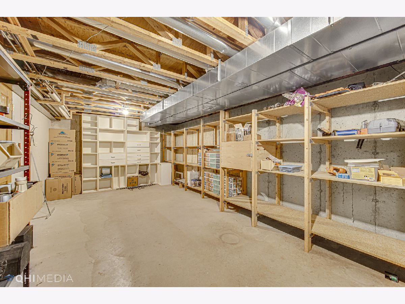
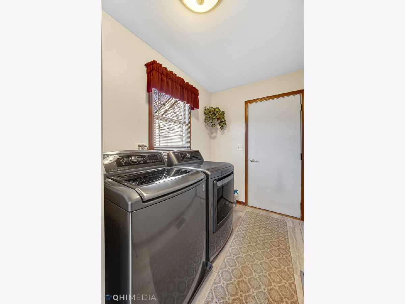
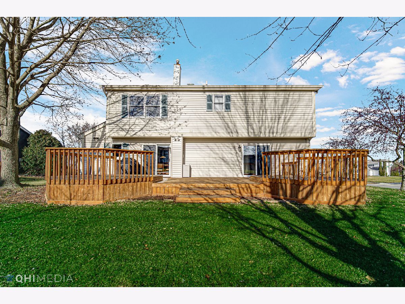
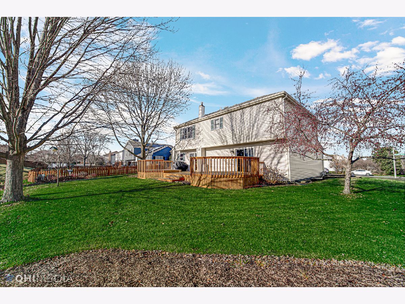
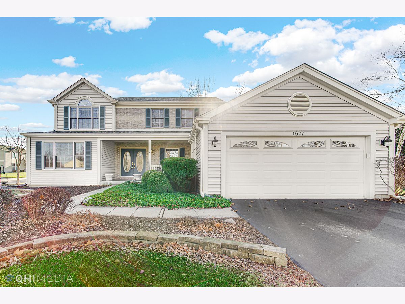
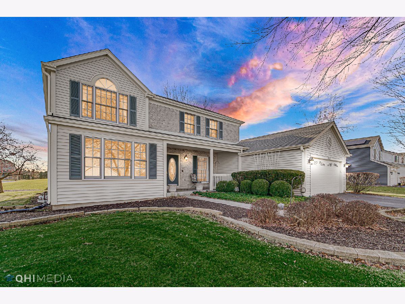
Room Specifics
Total Bedrooms: 4
Bedrooms Above Ground: 4
Bedrooms Below Ground: 0
Dimensions: —
Floor Type: —
Dimensions: —
Floor Type: —
Dimensions: —
Floor Type: —
Full Bathrooms: 3
Bathroom Amenities: Whirlpool,Separate Shower,Double Sink
Bathroom in Basement: 1
Rooms: —
Basement Description: Finished
Other Specifics
| 2 | |
| — | |
| Asphalt | |
| — | |
| — | |
| 13593 | |
| — | |
| — | |
| — | |
| — | |
| Not in DB | |
| — | |
| — | |
| — | |
| — |
Tax History
| Year | Property Taxes |
|---|---|
| 2024 | $9,250 |
Contact Agent
Nearby Similar Homes
Nearby Sold Comparables
Contact Agent
Listing Provided By
RE/MAX Suburban








