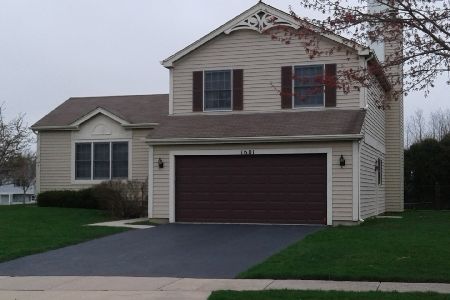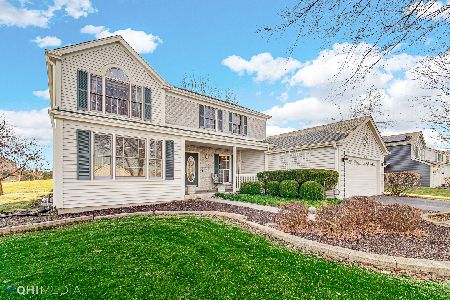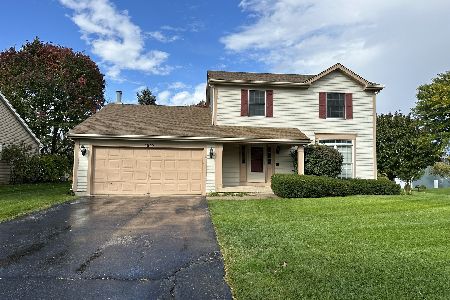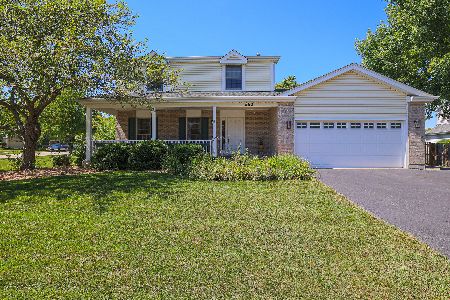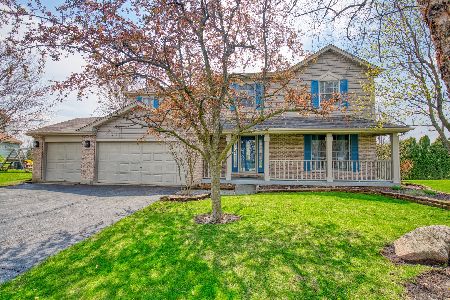1603 Hartley Drive, Algonquin, Illinois 60102
$382,000
|
Sold
|
|
| Status: | Closed |
| Sqft: | 2,528 |
| Cost/Sqft: | $154 |
| Beds: | 4 |
| Baths: | 3 |
| Year Built: | 1993 |
| Property Taxes: | $7,348 |
| Days On Market: | 1222 |
| Lot Size: | 0,23 |
Description
If you are looking for a great home with a private yard in the highly sought-after subdivision of Royal Hill look no further. You will love this home from the moment you walk through the double doors. The first floor features a formal living room and a formal dining room with gleaming hardwood flooring. Newer kitchen remodeled in 2018 boasts 42" white cabinets (soft close ), granite counters, a farmhouse sink, stainless steel appliances, a huge pantry, a porcelain floor, and recessed lighting. Make sure to check out the built-in chalkboard. Off the kitchen, you will find a cozy family room with a sliding glass door that leads to the deck and patio. There is also a first-floor laundry room and powder room. The second level is where you will find 4 good size bedrooms including the vaulted en-suite with a luxury bath and massive closet. The basement is finished with a family room an additional bedroom and a crawl space for additional storage. Other items worth noting are 6-panel white doors and trim, the yard is fully fenced and the furnace, A/C, and humidifier are all newer (2019). The roof (tear-off) was replaced in 2014. Enjoy a cup of coffee from the front porch with a good book. Check out Jacob's High school Pathways and dual credit programs. What a dynamite location and price for this beautiful home.
Property Specifics
| Single Family | |
| — | |
| — | |
| 1993 | |
| — | |
| HAMPTON | |
| No | |
| 0.23 |
| Mc Henry | |
| Royal Hill | |
| 0 / Not Applicable | |
| — | |
| — | |
| — | |
| 11641399 | |
| 1932279002 |
Nearby Schools
| NAME: | DISTRICT: | DISTANCE: | |
|---|---|---|---|
|
Grade School
Neubert Elementary School |
300 | — | |
|
Middle School
Westfield Community School |
300 | Not in DB | |
|
High School
H D Jacobs High School |
300 | Not in DB | |
Property History
| DATE: | EVENT: | PRICE: | SOURCE: |
|---|---|---|---|
| 21 Sep, 2018 | Sold | $246,000 | MRED MLS |
| 10 Aug, 2018 | Under contract | $252,000 | MRED MLS |
| — | Last price change | $259,990 | MRED MLS |
| 25 Jul, 2018 | Listed for sale | $259,990 | MRED MLS |
| 9 Nov, 2022 | Sold | $382,000 | MRED MLS |
| 8 Oct, 2022 | Under contract | $389,900 | MRED MLS |
| 29 Sep, 2022 | Listed for sale | $389,900 | MRED MLS |
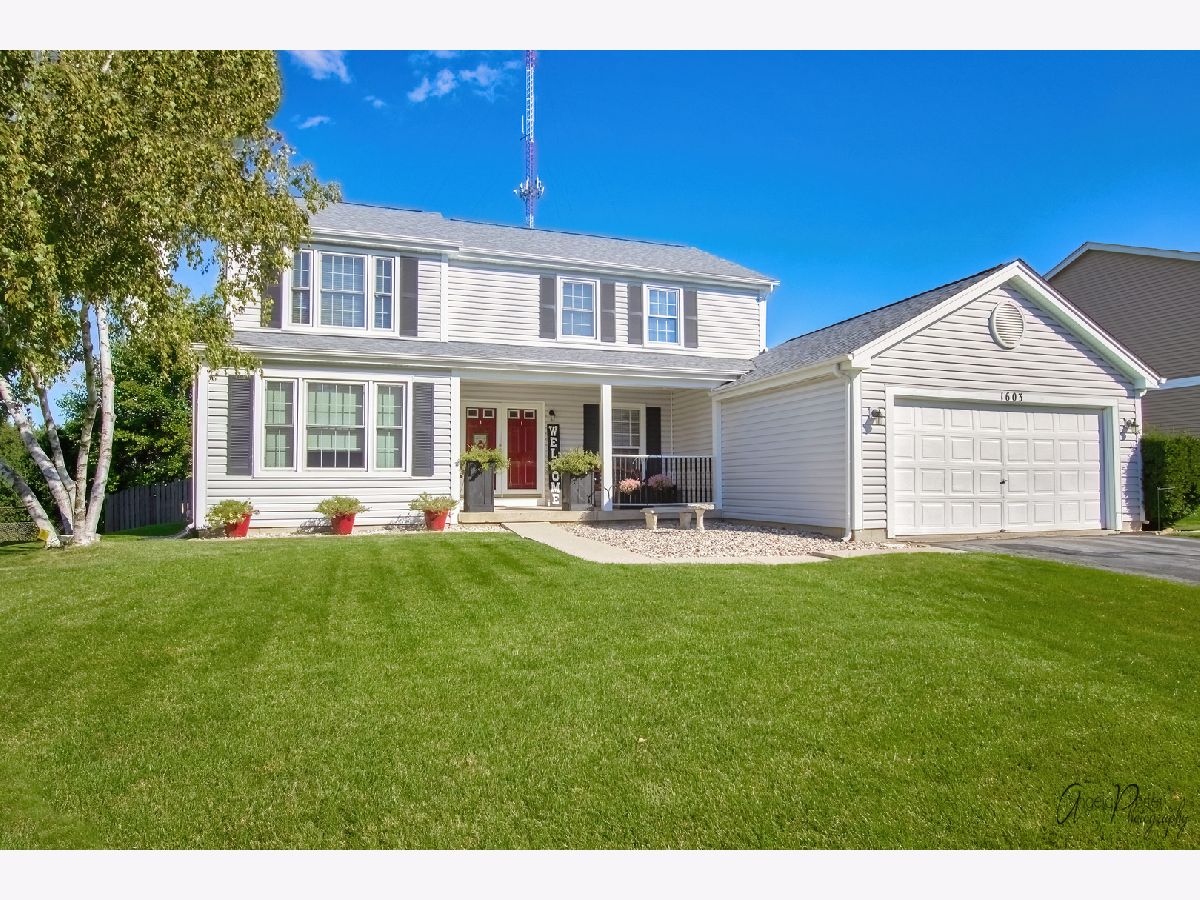
Room Specifics
Total Bedrooms: 4
Bedrooms Above Ground: 4
Bedrooms Below Ground: 0
Dimensions: —
Floor Type: —
Dimensions: —
Floor Type: —
Dimensions: —
Floor Type: —
Full Bathrooms: 3
Bathroom Amenities: Separate Shower,Double Sink
Bathroom in Basement: 0
Rooms: —
Basement Description: Finished,Crawl
Other Specifics
| 2 | |
| — | |
| Asphalt | |
| — | |
| — | |
| 80 X 125 | |
| — | |
| — | |
| — | |
| — | |
| Not in DB | |
| — | |
| — | |
| — | |
| — |
Tax History
| Year | Property Taxes |
|---|---|
| 2018 | $8,593 |
| 2022 | $7,348 |
Contact Agent
Nearby Similar Homes
Nearby Sold Comparables
Contact Agent
Listing Provided By
Brokerocity Inc








