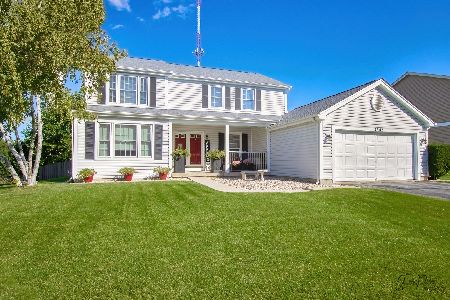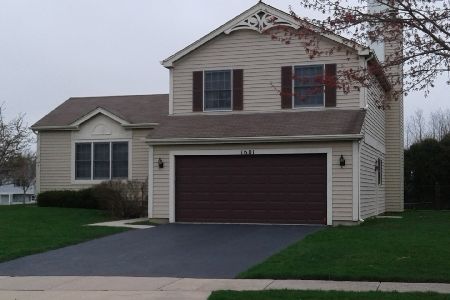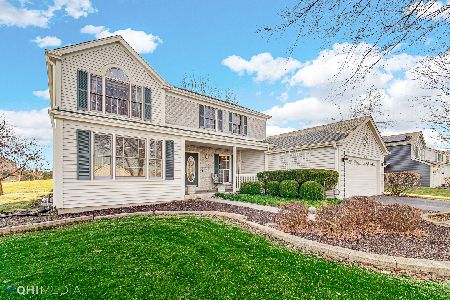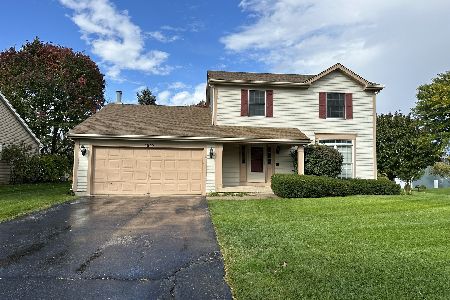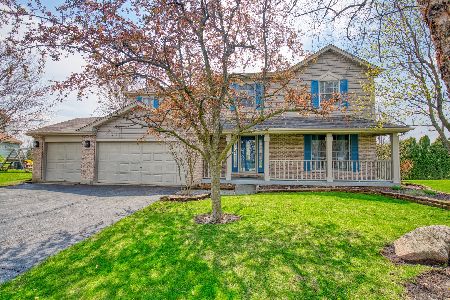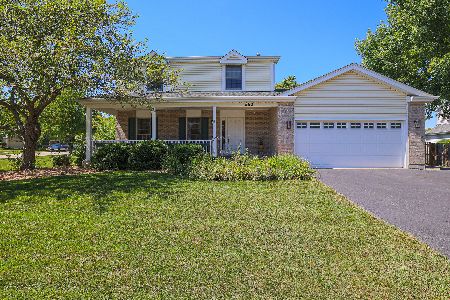1603 Hartley Drive, Algonquin, Illinois 60102
$246,000
|
Sold
|
|
| Status: | Closed |
| Sqft: | 2,528 |
| Cost/Sqft: | $100 |
| Beds: | 4 |
| Baths: | 3 |
| Year Built: | 1993 |
| Property Taxes: | $8,593 |
| Days On Market: | 2749 |
| Lot Size: | 0,23 |
Description
Beautiful home with more than 2500 SQ FT and a finished basement with a rec room and an office downstairs. Double door entry and a charming front porch for your family enjoyment, separate living room, and dining room set the tone for this nice one of a kind home, eat-in kitchen with great countertop space and area for a breakfast table, planning desk area, hardwood floors in Kitchen and foyer, master bedroom offers vaulted ceilings and a deluxe master bathroom plus double walk-in closets. The sliders from kitchen and family room area lead into a deck and patio. Home backs up to open space with no neighbors perfect for enjoying summer activities with the family. Newer Roof ( Complete tear off in 2014) AC, furnace and hot water only two years old, newer siding, so much much to offer in this beautiful home. Set your appointment today
Property Specifics
| Single Family | |
| — | |
| Colonial | |
| 1993 | |
| Partial | |
| HAMPTON | |
| No | |
| 0.23 |
| Mc Henry | |
| Royal Hill | |
| 0 / Not Applicable | |
| None | |
| Public | |
| Public Sewer | |
| 10030705 | |
| 1932279002 |
Nearby Schools
| NAME: | DISTRICT: | DISTANCE: | |
|---|---|---|---|
|
Grade School
Neubert Elementary School |
300 | — | |
|
Middle School
Westfield Community School |
300 | Not in DB | |
|
High School
H D Jacobs High School |
300 | Not in DB | |
Property History
| DATE: | EVENT: | PRICE: | SOURCE: |
|---|---|---|---|
| 21 Sep, 2018 | Sold | $246,000 | MRED MLS |
| 10 Aug, 2018 | Under contract | $252,000 | MRED MLS |
| — | Last price change | $259,990 | MRED MLS |
| 25 Jul, 2018 | Listed for sale | $259,990 | MRED MLS |
| 9 Nov, 2022 | Sold | $382,000 | MRED MLS |
| 8 Oct, 2022 | Under contract | $389,900 | MRED MLS |
| 29 Sep, 2022 | Listed for sale | $389,900 | MRED MLS |
Room Specifics
Total Bedrooms: 4
Bedrooms Above Ground: 4
Bedrooms Below Ground: 0
Dimensions: —
Floor Type: Carpet
Dimensions: —
Floor Type: Carpet
Dimensions: —
Floor Type: Carpet
Full Bathrooms: 3
Bathroom Amenities: Separate Shower,Double Sink
Bathroom in Basement: 0
Rooms: Recreation Room,Office,Foyer
Basement Description: Finished,Crawl
Other Specifics
| 2 | |
| Concrete Perimeter | |
| Asphalt | |
| Deck, Patio, Above Ground Pool | |
| — | |
| 80 X 125 | |
| — | |
| Full | |
| Vaulted/Cathedral Ceilings | |
| Range, Microwave, Dishwasher, Refrigerator, Washer, Dryer, Disposal | |
| Not in DB | |
| Sidewalks, Street Lights, Street Paved | |
| — | |
| — | |
| — |
Tax History
| Year | Property Taxes |
|---|---|
| 2018 | $8,593 |
| 2022 | $7,348 |
Contact Agent
Nearby Similar Homes
Nearby Sold Comparables
Contact Agent
Listing Provided By
Brokerocity Inc







