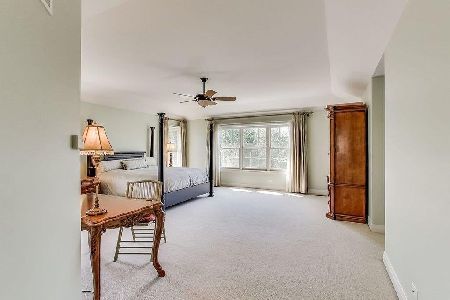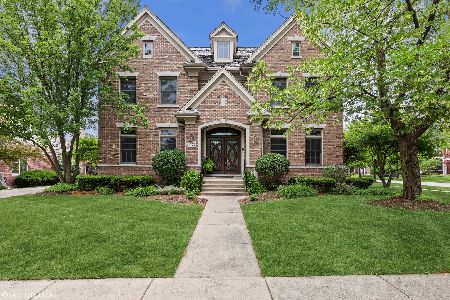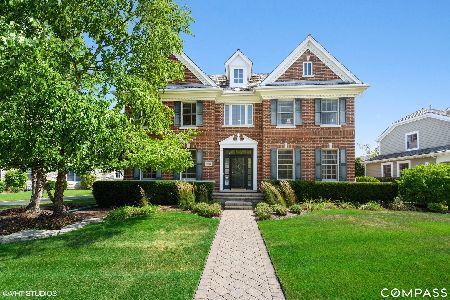1663 Saratoga Lane, Glenview, Illinois 60026
$1,249,000
|
Sold
|
|
| Status: | Closed |
| Sqft: | 4,400 |
| Cost/Sqft: | $284 |
| Beds: | 4 |
| Baths: | 5 |
| Year Built: | 2005 |
| Property Taxes: | $22,119 |
| Days On Market: | 1709 |
| Lot Size: | 0,23 |
Description
Handsome Southgate on the Glen 2 story with full, finished basement. Built in 2004. Transitional style interior blends tradition with modernity, including an open floor plan with formal living and dining rooms, spacious kitchen overlooking the family room, and a main level office with mudroom adjacent to the garage, and a powder room. The second floor features 4 generously sized bedrooms plus a loft and ample laundry room. The primary suite has a soaker tub, heated marble floors, a separate shower, and large vanity space plus a WIC. Two guest/family bedrooms share the main hall bath, and then the 4th bedroom is perfect for long-term arrangements as it has its own bathroom. Enjoy recreation time in the finished basement with bedroom, full bath, wet bar, and home gym PLUS game room, TV/theater space, and lots of storage! Lovely brick paver patio and professional landscaping with privacy arborvitae hedge in the backyard. Full sprinkler system for the entire yard. Southgate Park is 1/2 block from this home. Taxes will be reduced as a substantial assessment readjustment was made.
Property Specifics
| Single Family | |
| — | |
| — | |
| 2005 | |
| Full | |
| — | |
| No | |
| 0.23 |
| Cook | |
| Southgate On The Glen | |
| 850 / Annual | |
| Insurance | |
| Public | |
| Public Sewer | |
| 11077514 | |
| 04284130080000 |
Nearby Schools
| NAME: | DISTRICT: | DISTANCE: | |
|---|---|---|---|
|
Grade School
Westbrook Elementary School |
34 | — | |
|
Middle School
Attea Middle School |
34 | Not in DB | |
|
High School
Glenbrook South High School |
225 | Not in DB | |
Property History
| DATE: | EVENT: | PRICE: | SOURCE: |
|---|---|---|---|
| 15 Jul, 2021 | Sold | $1,249,000 | MRED MLS |
| 17 May, 2021 | Under contract | $1,249,000 | MRED MLS |
| 14 May, 2021 | Listed for sale | $1,249,000 | MRED MLS |
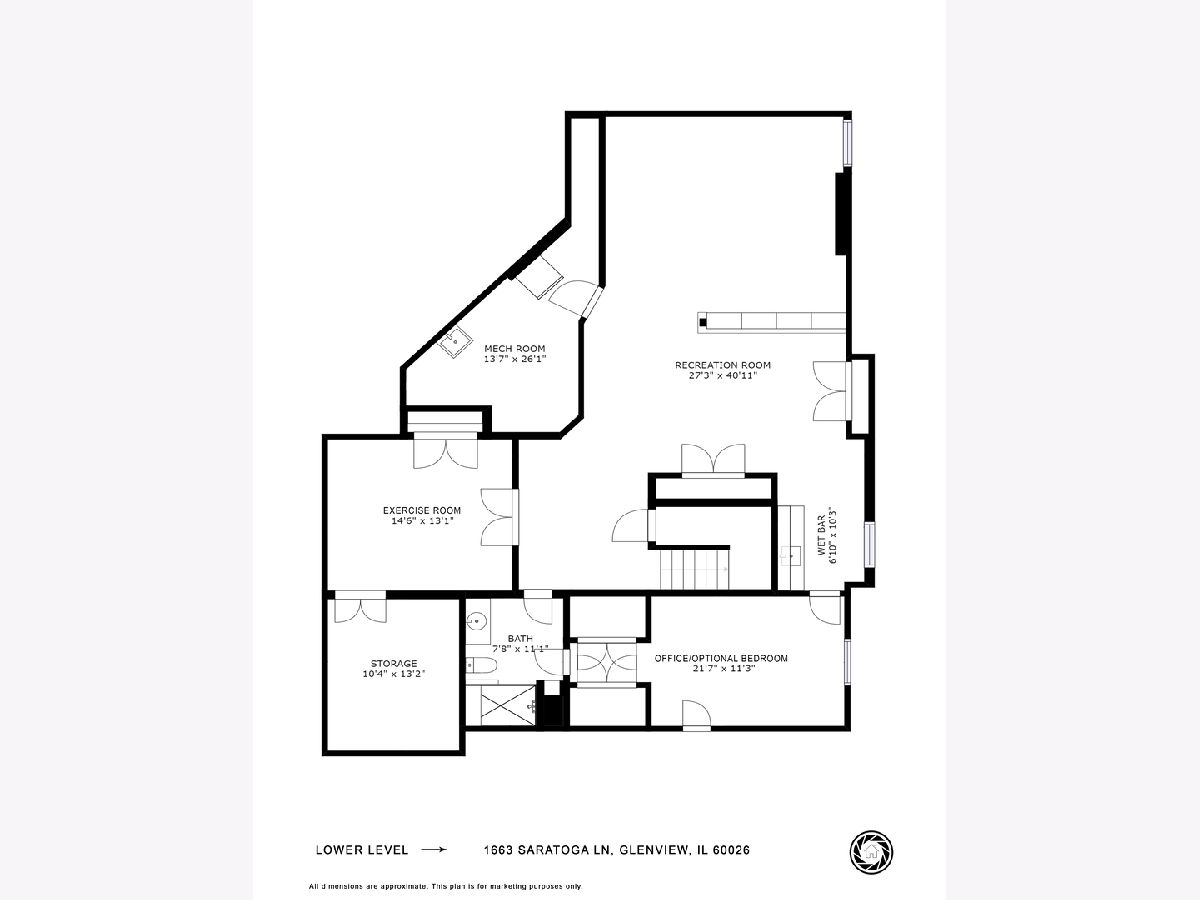
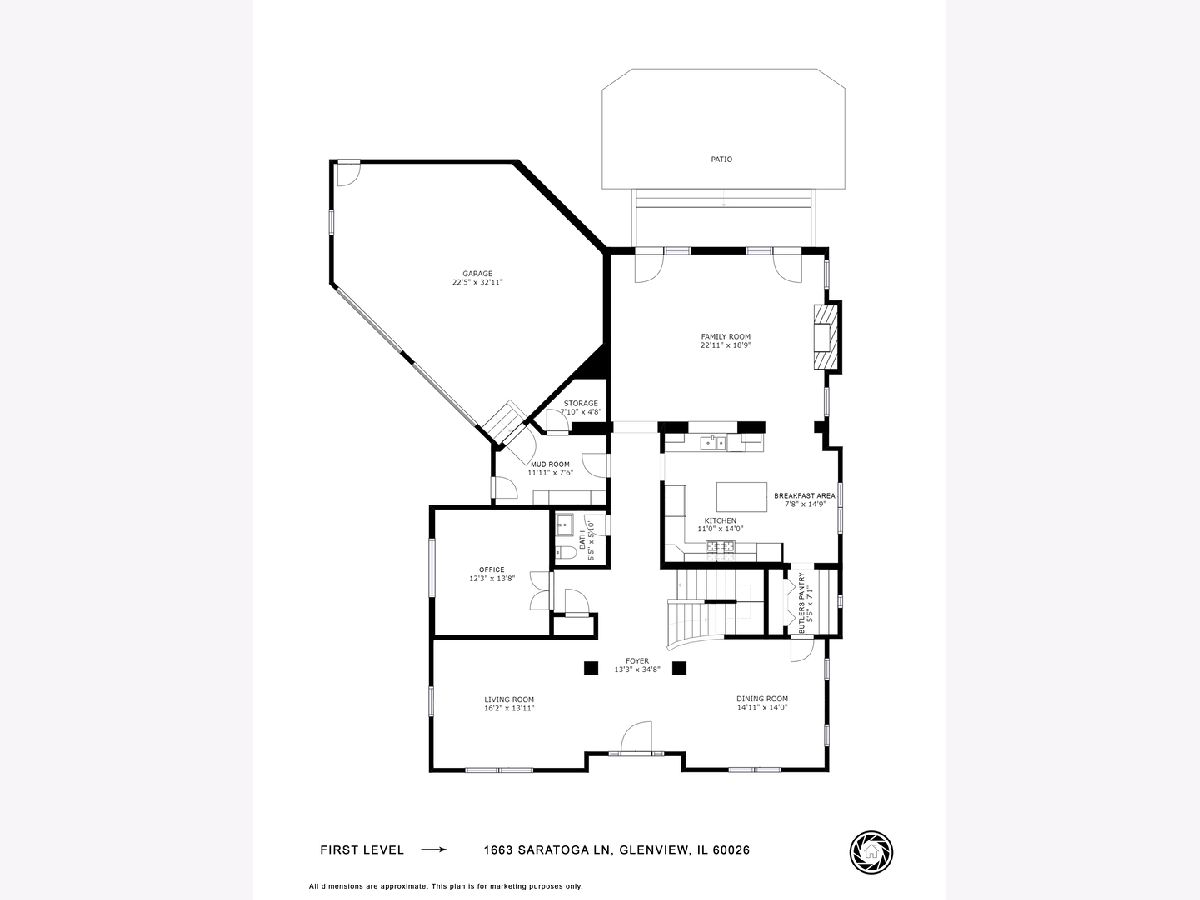
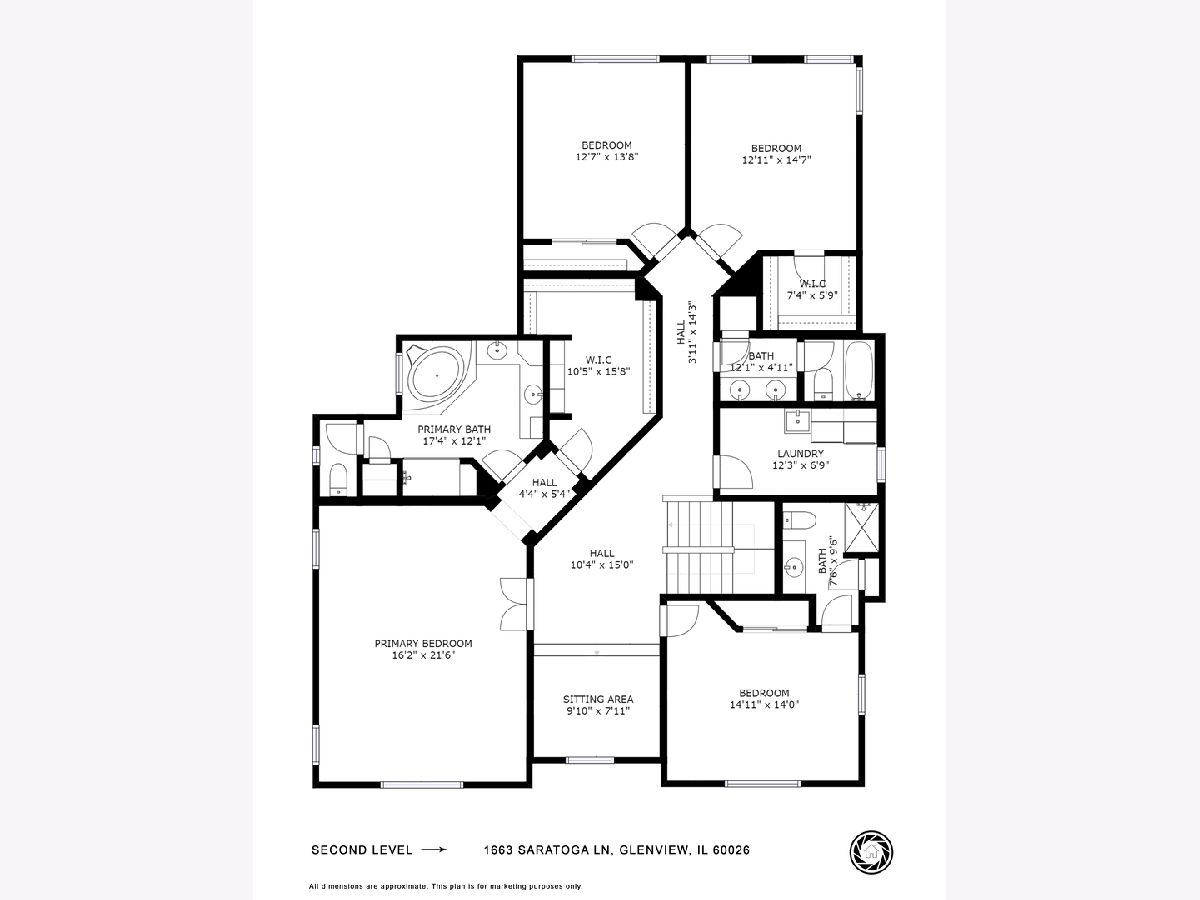
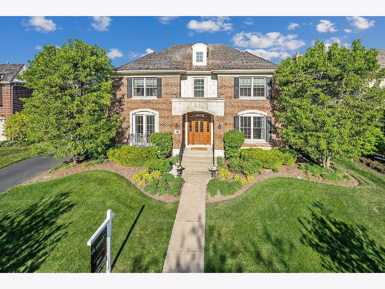
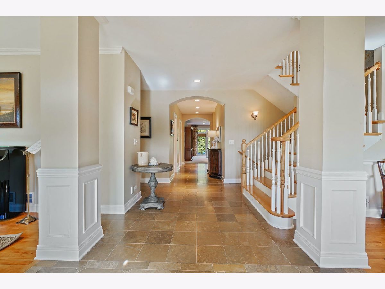
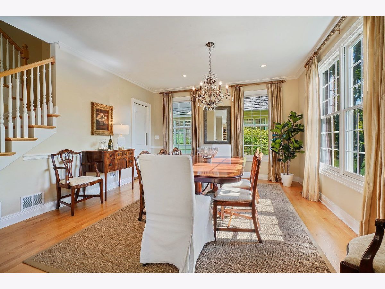
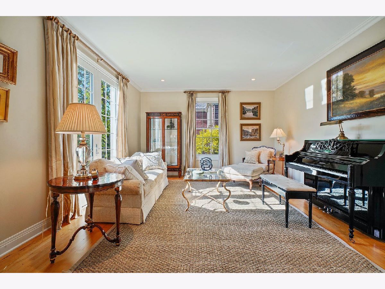
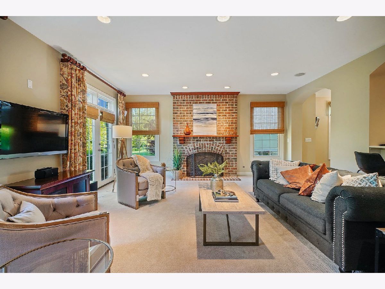
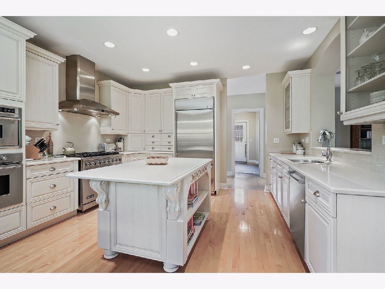
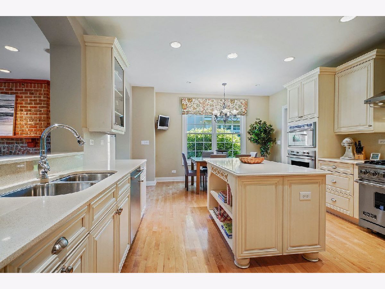
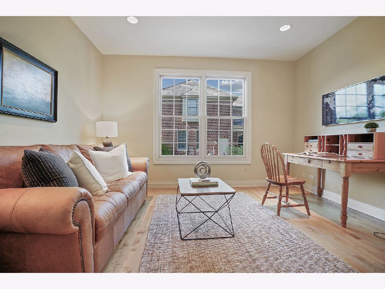
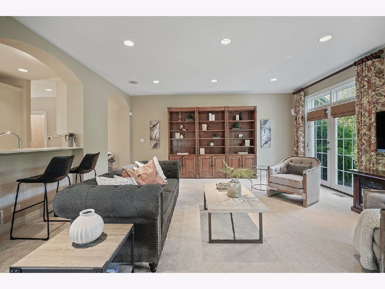
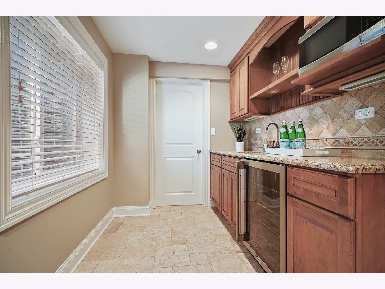
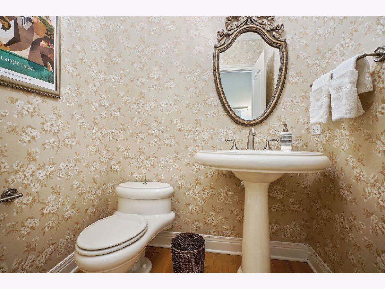
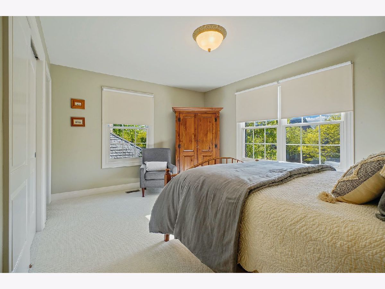
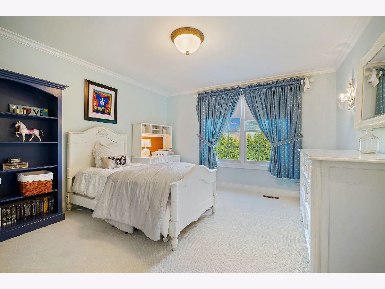
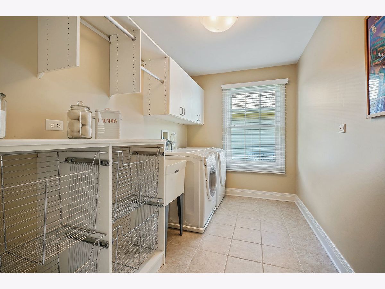
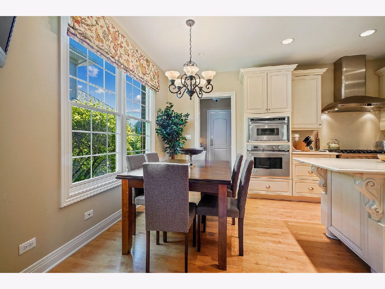
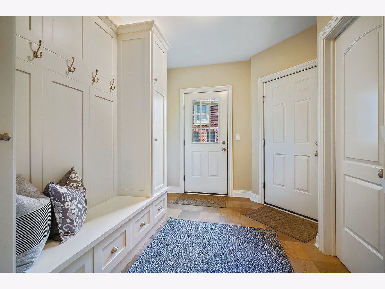
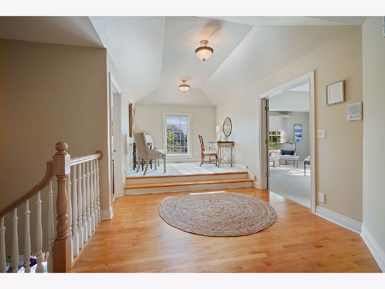
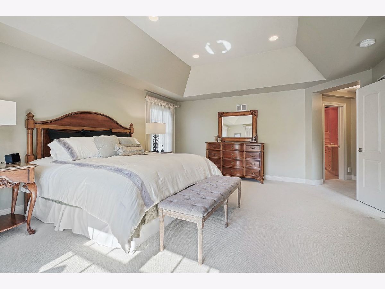
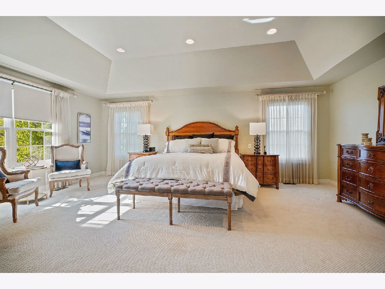
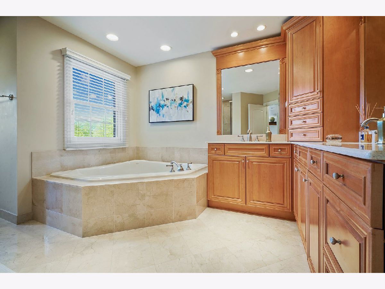
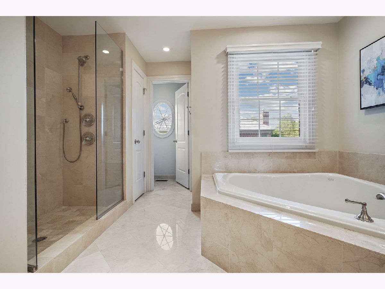
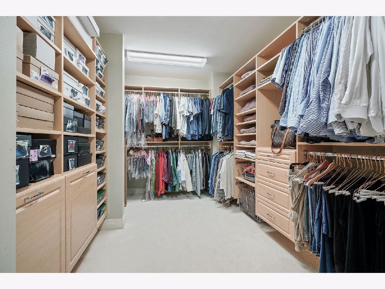
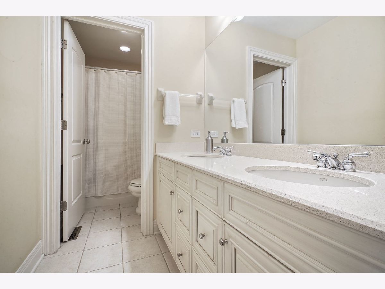
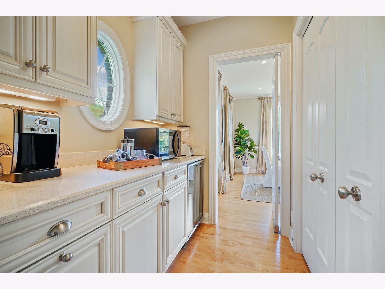
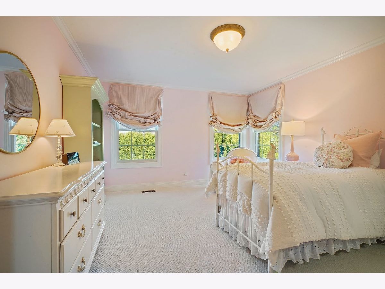
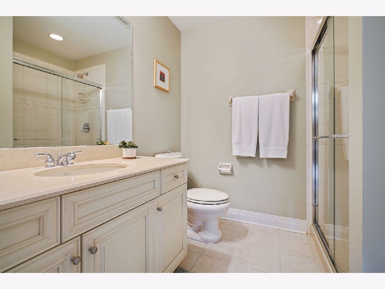
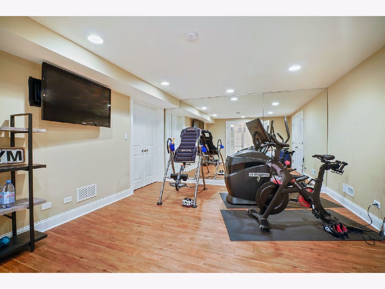
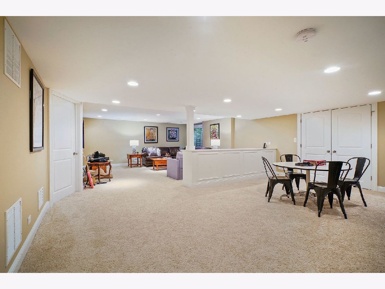
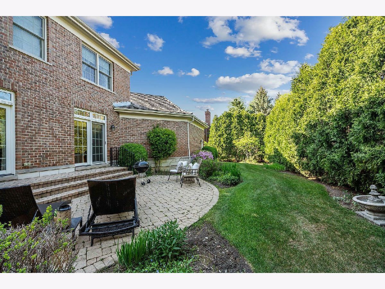
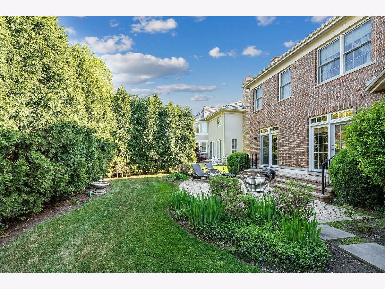
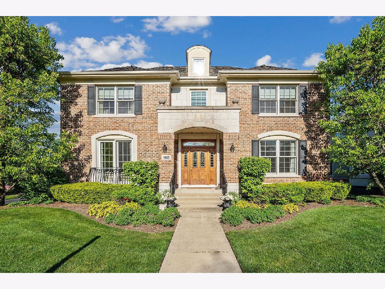
Room Specifics
Total Bedrooms: 5
Bedrooms Above Ground: 4
Bedrooms Below Ground: 1
Dimensions: —
Floor Type: Carpet
Dimensions: —
Floor Type: Carpet
Dimensions: —
Floor Type: Carpet
Dimensions: —
Floor Type: —
Full Bathrooms: 5
Bathroom Amenities: —
Bathroom in Basement: 1
Rooms: Office,Recreation Room,Bedroom 5,Game Room,Exercise Room,Loft,Mud Room
Basement Description: Finished
Other Specifics
| 2 | |
| — | |
| — | |
| — | |
| — | |
| 0.232 | |
| — | |
| Full | |
| — | |
| — | |
| Not in DB | |
| — | |
| — | |
| — | |
| — |
Tax History
| Year | Property Taxes |
|---|---|
| 2021 | $22,119 |
Contact Agent
Nearby Similar Homes
Nearby Sold Comparables
Contact Agent
Listing Provided By
eXp Realty




