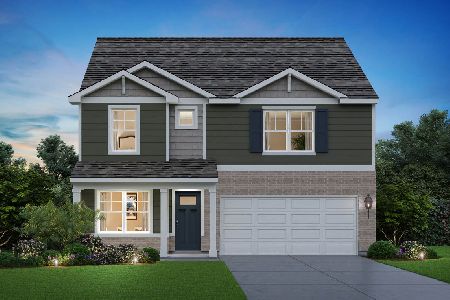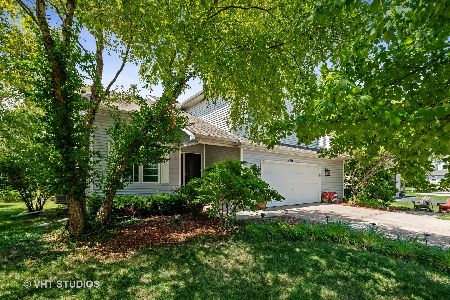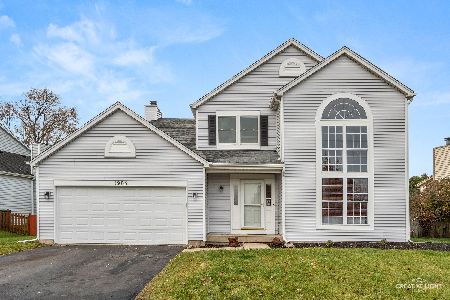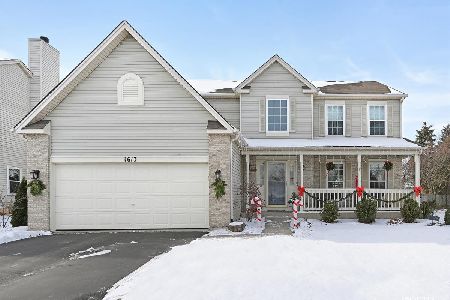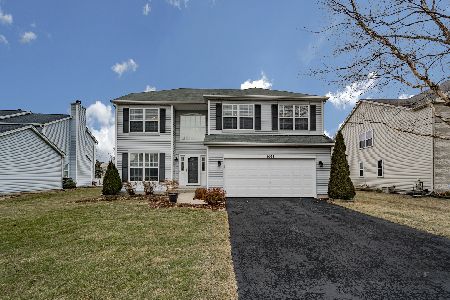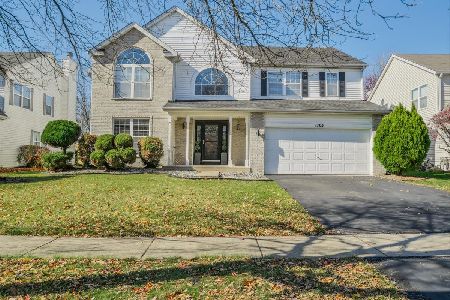1613 Sierra Highlands Drive, Plainfield, Illinois 60586
$268,000
|
Sold
|
|
| Status: | Closed |
| Sqft: | 2,430 |
| Cost/Sqft: | $110 |
| Beds: | 4 |
| Baths: | 3 |
| Year Built: | 1998 |
| Property Taxes: | $6,097 |
| Days On Market: | 2868 |
| Lot Size: | 0,23 |
Description
Picture yourself enjoying a nice cup of coffee on your Covered Front Porch, Or enjoying a sunny day on your Back Patio with Mature Landscaping and a Beautiful View of the Lake !! This Perfectly Maintained 4bd, 2.1 bth home. Located in The Executive Series Neighborhood of Wesmere Country Club. Boasting Club House with Pools, Fitness Rm, Tennis & B-Ball Ct's. The home features, Laundry on the Main Floor. A Large Spacious Kitchen with an Open Concept to the Family Room where you can enjoy cool nights next to your Gas Log Fireplace while listening to your favorite sounds from your Surround Sound Speakers. As you head upstairs, you will find very Spacious Bedrooms, A Grand Master Suite with Cathedral Ceilings and Master Bath hosts a Soaker Tub and Separate Shower and of course a Spacious Walk-in Closet. The Basement wasn't left out. There, you will find a Painted Basement Floor, and a Sealed and Dry Crawl Space for added Storage. So much more to see!!!
Property Specifics
| Single Family | |
| — | |
| — | |
| 1998 | |
| Partial | |
| EXECUTIVE SERIES | |
| No | |
| 0.23 |
| Will | |
| Wesmere | |
| 68 / Monthly | |
| Clubhouse,Exercise Facilities,Pool,Lake Rights | |
| Public | |
| Public Sewer | |
| 09868269 | |
| 0603324060020000 |
Nearby Schools
| NAME: | DISTRICT: | DISTANCE: | |
|---|---|---|---|
|
Grade School
Wesmere Elementary School |
202 | — | |
|
High School
Plainfield South High School |
202 | Not in DB | |
Property History
| DATE: | EVENT: | PRICE: | SOURCE: |
|---|---|---|---|
| 30 Apr, 2018 | Sold | $268,000 | MRED MLS |
| 19 Mar, 2018 | Under contract | $268,000 | MRED MLS |
| 12 Mar, 2018 | Listed for sale | $268,000 | MRED MLS |
| 31 Jan, 2023 | Sold | $375,000 | MRED MLS |
| 2 Jan, 2023 | Under contract | $365,000 | MRED MLS |
| 29 Dec, 2022 | Listed for sale | $365,000 | MRED MLS |
Room Specifics
Total Bedrooms: 4
Bedrooms Above Ground: 4
Bedrooms Below Ground: 0
Dimensions: —
Floor Type: Carpet
Dimensions: —
Floor Type: —
Dimensions: —
Floor Type: —
Full Bathrooms: 3
Bathroom Amenities: —
Bathroom in Basement: 0
Rooms: Foyer,Walk In Closet
Basement Description: Unfinished,Crawl
Other Specifics
| 2 | |
| Concrete Perimeter | |
| Asphalt | |
| Patio, Porch, Stamped Concrete Patio | |
| Landscaped | |
| 73X148X64X146 | |
| — | |
| Full | |
| Vaulted/Cathedral Ceilings, First Floor Laundry | |
| Range, Microwave, Dishwasher, Refrigerator, Washer, Dryer, Disposal | |
| Not in DB | |
| Clubhouse, Pool, Tennis Courts, Sidewalks | |
| — | |
| — | |
| Wood Burning, Attached Fireplace Doors/Screen, Gas Log, Heatilator |
Tax History
| Year | Property Taxes |
|---|---|
| 2018 | $6,097 |
| 2023 | $7,046 |
Contact Agent
Nearby Similar Homes
Nearby Sold Comparables
Contact Agent
Listing Provided By
john greene, Realtor




