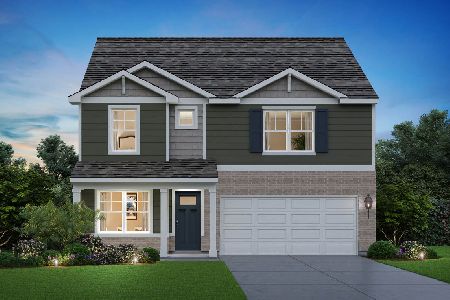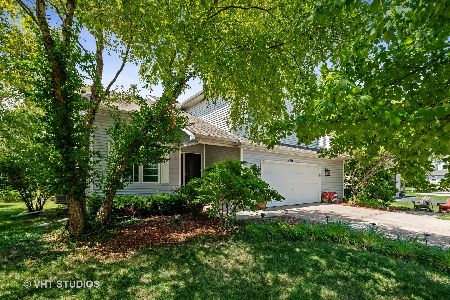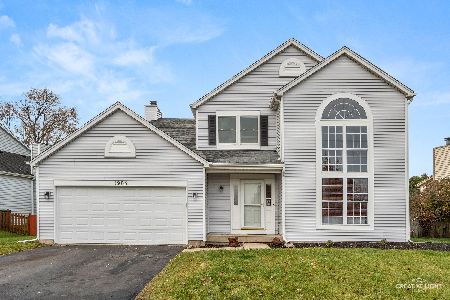1610 Sierra Highlands Drive, Plainfield, Illinois 60586
$284,000
|
Sold
|
|
| Status: | Closed |
| Sqft: | 2,750 |
| Cost/Sqft: | $103 |
| Beds: | 4 |
| Baths: | 3 |
| Year Built: | 1997 |
| Property Taxes: | $6,141 |
| Days On Market: | 2479 |
| Lot Size: | 0,23 |
Description
Impressive Immaculate Princeton MODEL Featuring Gorgeous kitchen with granite countertops-stainless steel appliances-this beautiful spacious kitchen looks into the family rm. The living rm with dining area is also generously sized-both fmly rm and living room offer relaxing views. Fenced backyard is professionally landscaped & has a large concrete patio-& while relaxing in the living rm a peaceful water scene can be enjoyed-The main floor also has an additional room that could be used in many ways/office/den/? An attractive open staircase leads to a loft, an additional bonus room off the loft area-plus 4 bedrooms. The 19x13 master bedroom is one to enjoy with an oversized walk in closet and a private bathroom with a garden tub and separate shower. Plus consider the ways you could enjoy the finished basement that provides 26x15 recreation rm & a another bonus rm13x9. +New furnace+brick pavers line driveway+special lighting-Also available a Clubhouse/Pool community to enjoy!
Property Specifics
| Single Family | |
| — | |
| Traditional | |
| 1997 | |
| Partial | |
| PRINCETON | |
| No | |
| 0.23 |
| Will | |
| Wesmere | |
| 78 / Monthly | |
| Insurance,Clubhouse,Exercise Facilities,Pool | |
| Public | |
| Public Sewer | |
| 10332606 | |
| 0603324070030000 |
Property History
| DATE: | EVENT: | PRICE: | SOURCE: |
|---|---|---|---|
| 31 Aug, 2015 | Sold | $238,000 | MRED MLS |
| 3 Aug, 2015 | Under contract | $239,900 | MRED MLS |
| — | Last price change | $247,900 | MRED MLS |
| 17 Jul, 2015 | Listed for sale | $247,900 | MRED MLS |
| 28 May, 2019 | Sold | $284,000 | MRED MLS |
| 8 Apr, 2019 | Under contract | $284,000 | MRED MLS |
| 4 Apr, 2019 | Listed for sale | $284,000 | MRED MLS |
Room Specifics
Total Bedrooms: 4
Bedrooms Above Ground: 4
Bedrooms Below Ground: 0
Dimensions: —
Floor Type: Hardwood
Dimensions: —
Floor Type: Hardwood
Dimensions: —
Floor Type: Hardwood
Full Bathrooms: 3
Bathroom Amenities: Separate Shower,Double Sink,Garden Tub
Bathroom in Basement: 0
Rooms: Sitting Room,Den,Loft,Office,Bonus Room,Recreation Room
Basement Description: Finished
Other Specifics
| 2 | |
| Concrete Perimeter | |
| Asphalt | |
| Patio, Storms/Screens | |
| Fenced Yard | |
| 70X140 | |
| — | |
| Full | |
| Wood Laminate Floors, First Floor Bedroom | |
| Range, Microwave, Dishwasher, Refrigerator, Washer, Dryer, Disposal, Stainless Steel Appliance(s) | |
| Not in DB | |
| Clubhouse, Pool, Sidewalks, Street Lights, Street Paved | |
| — | |
| — | |
| — |
Tax History
| Year | Property Taxes |
|---|---|
| 2015 | $5,615 |
| 2019 | $6,141 |
Contact Agent
Nearby Similar Homes
Nearby Sold Comparables
Contact Agent
Listing Provided By
Century 21 Pride Realty









