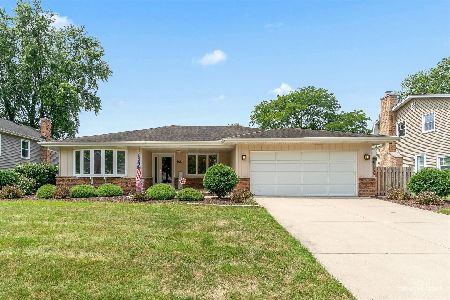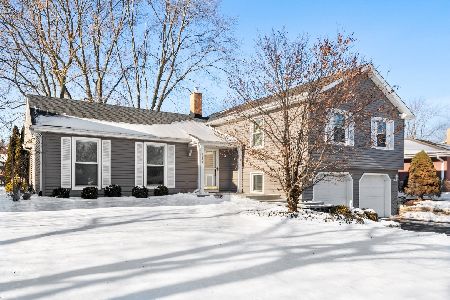1614 Orth Drive, Wheaton, Illinois 60189
$570,000
|
Sold
|
|
| Status: | Closed |
| Sqft: | 2,428 |
| Cost/Sqft: | $233 |
| Beds: | 3 |
| Baths: | 3 |
| Year Built: | 1972 |
| Property Taxes: | $10,182 |
| Days On Market: | 991 |
| Lot Size: | 0,00 |
Description
RARE 2,428 square foot (above grade) RANCH with a basement! The family room addition will "WOW" you. Floor-to-ceiling windows let the sun shine in along with the picturesque views of the beautifully landscaped backyard. Gorgeous hardwood floors throughout (even under the carpet in the bedroom). This model was originally built as a 4 bedroom, however, the owner preferred 3 bedrooms with a HUGE master suite. It can EASILY BE CONVERTED to a 4 bedroom. Each room will have its own closet. The kitchen boasts an abundance of custom cabinetry. Custom features include hidden garbage/recycling bins, a pull-out cutting board, and a pull-out 3-shelf spice rack. Some leaded glass upper display cabinets. Granite countertops with under cabinet lighting and custom backsplash. 3 spacious bedrooms all with double door closets. FRESHLY PAINTED throughout in one of today's most popular colors. Stackable laundry can be brought up to the main level in the double door linen closet in the hallway. The basement is ready to be finished and has tons of storage along with 2 crawl spaces. One huge crawl space has a cement floor. A Radon mitigation system is in place in the 2 car attached garage space. SUPER Convenient location minutes to Wheaton Pool & Community Center, Arrowhead Restaurant & Golf Course, Herrick Lake, Downtown Wheaton & Metra Commuter train.
Property Specifics
| Single Family | |
| — | |
| — | |
| 1972 | |
| — | |
| RANCH | |
| No | |
| — |
| Du Page | |
| — | |
| 0 / Not Applicable | |
| — | |
| — | |
| — | |
| 11782130 | |
| 0519410003 |
Nearby Schools
| NAME: | DISTRICT: | DISTANCE: | |
|---|---|---|---|
|
Grade School
Madison Elementary School |
200 | — | |
|
Middle School
Edison Middle School |
200 | Not in DB | |
|
High School
Wheaton Warrenville South H S |
200 | Not in DB | |
Property History
| DATE: | EVENT: | PRICE: | SOURCE: |
|---|---|---|---|
| 8 Jun, 2023 | Sold | $570,000 | MRED MLS |
| 13 May, 2023 | Under contract | $565,000 | MRED MLS |
| 12 May, 2023 | Listed for sale | $565,000 | MRED MLS |
| 13 Sep, 2024 | Sold | $730,000 | MRED MLS |
| 8 Aug, 2024 | Under contract | $669,000 | MRED MLS |
| 2 Aug, 2024 | Listed for sale | $669,000 | MRED MLS |
| 18 Jul, 2025 | Sold | $761,000 | MRED MLS |
| 15 Jun, 2025 | Under contract | $699,900 | MRED MLS |
| 13 Jun, 2025 | Listed for sale | $699,900 | MRED MLS |
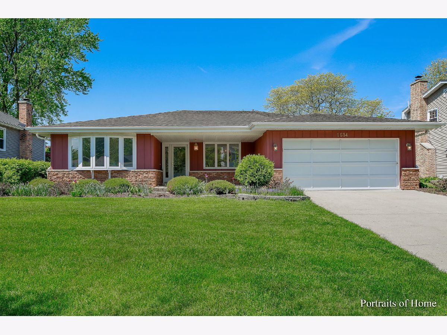
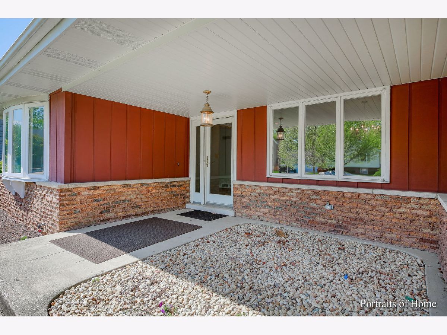
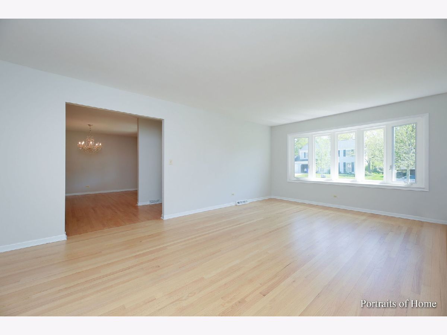
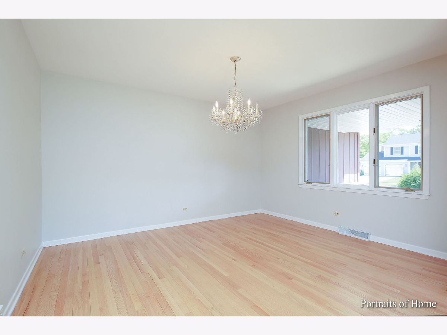
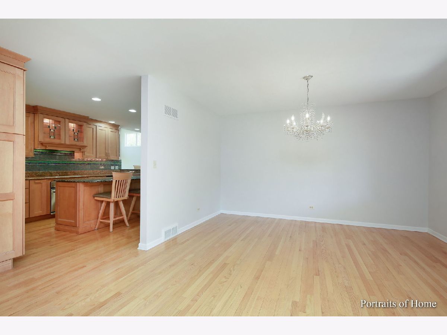
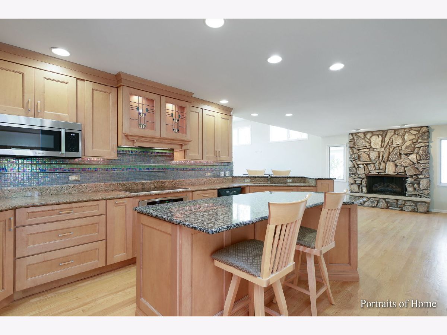
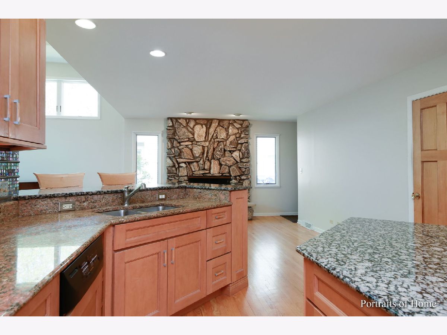
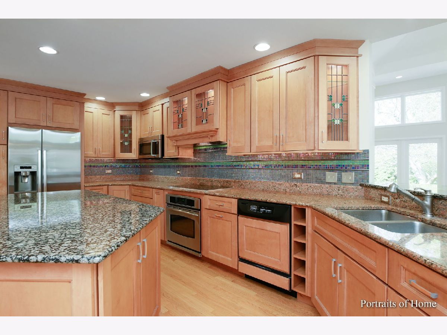
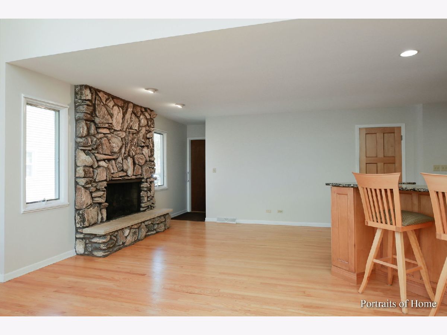
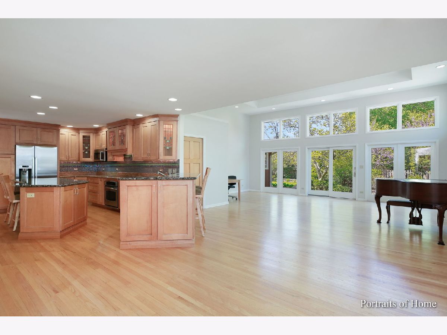
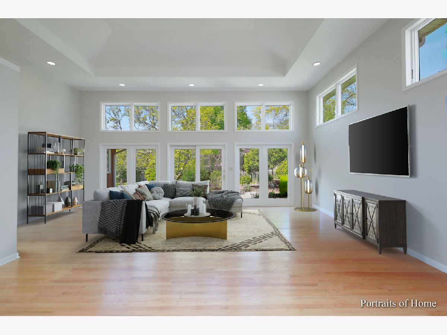
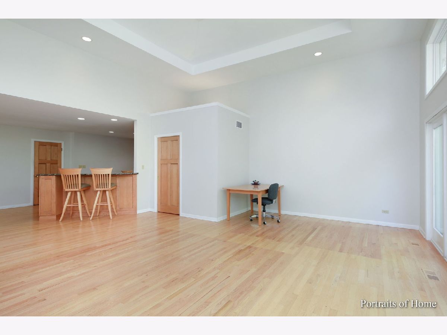
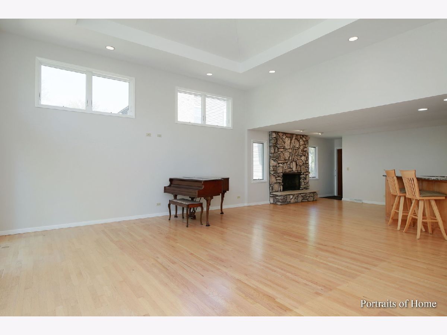
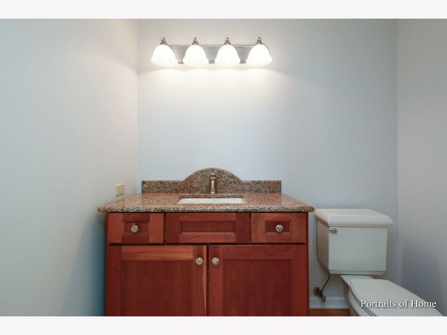
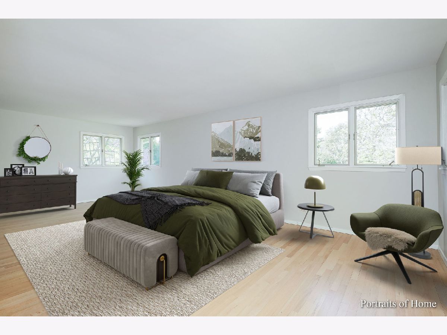
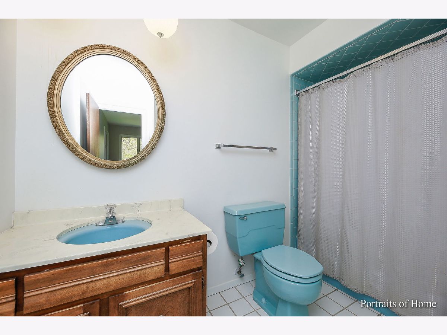
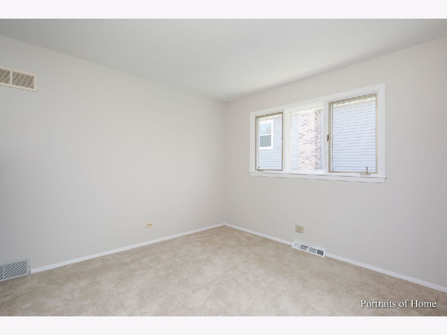
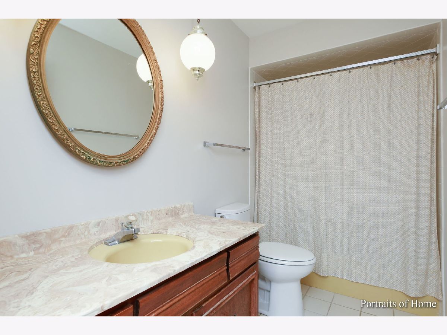
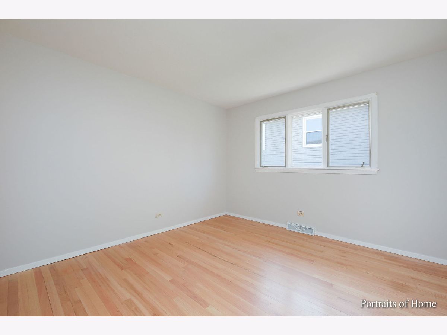
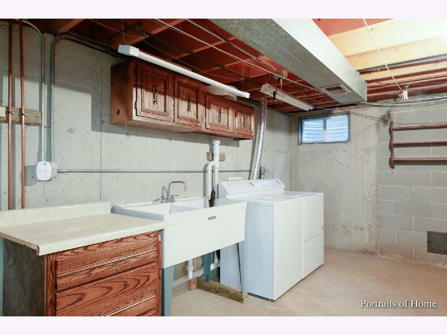
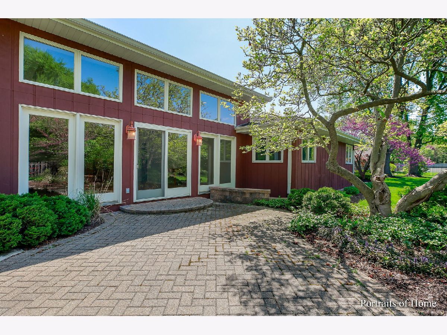
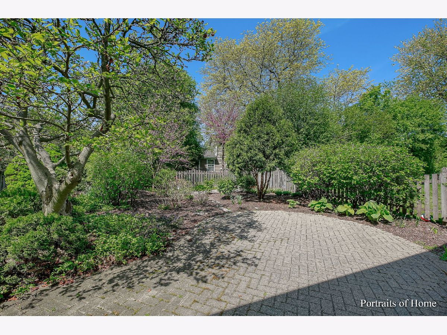
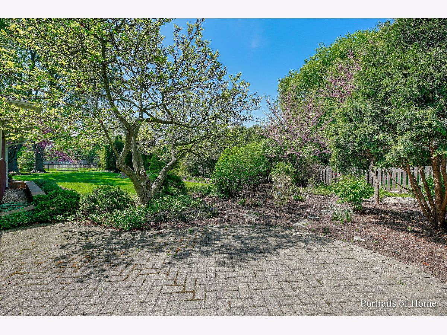
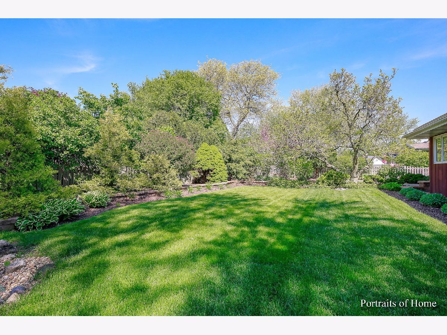
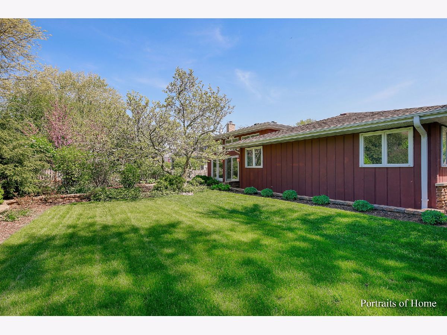
Room Specifics
Total Bedrooms: 3
Bedrooms Above Ground: 3
Bedrooms Below Ground: 0
Dimensions: —
Floor Type: —
Dimensions: —
Floor Type: —
Full Bathrooms: 3
Bathroom Amenities: —
Bathroom in Basement: 0
Rooms: —
Basement Description: Unfinished
Other Specifics
| 2 | |
| — | |
| Concrete | |
| — | |
| — | |
| 70X138 | |
| — | |
| — | |
| — | |
| — | |
| Not in DB | |
| — | |
| — | |
| — | |
| — |
Tax History
| Year | Property Taxes |
|---|---|
| 2023 | $10,182 |
| 2024 | $4,727 |
| 2025 | $9,454 |
Contact Agent
Contact Agent
Listing Provided By
Berkshire Hathaway HomeServices Chicago


