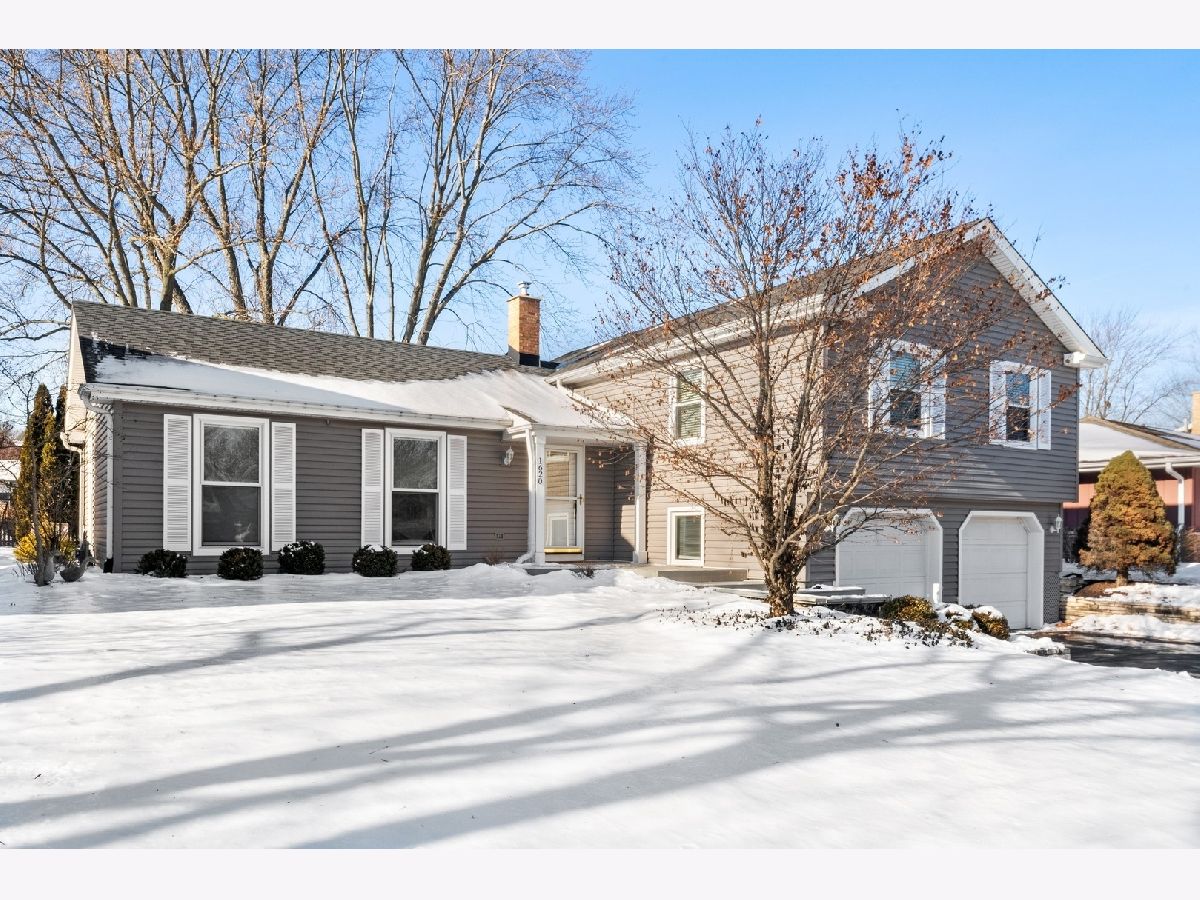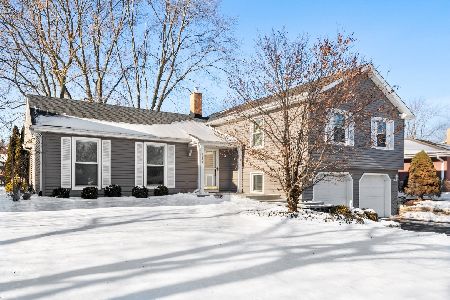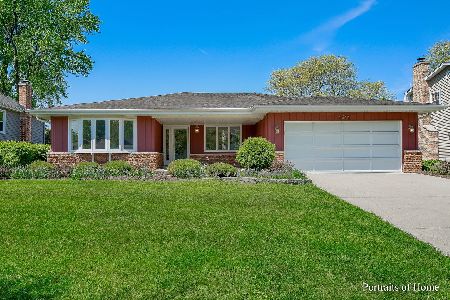1620 Orth Drive, Wheaton, Illinois 60189
$610,000
|
Sold
|
|
| Status: | Closed |
| Sqft: | 2,000 |
| Cost/Sqft: | $300 |
| Beds: | 4 |
| Baths: | 3 |
| Year Built: | 1973 |
| Property Taxes: | $8,835 |
| Days On Market: | 357 |
| Lot Size: | 0,00 |
Description
This is a little jewel box of a home nestled between Cantigny Park and the Chicago Golf Club in the South Wheaton subdivision of Brookshire. Don't let the modest square footage fool you ~ this gem, on a quiet cul-de-sac, packs a punch with three levels of living space, two outdoor patios and a spacious yard with privacy. Sellers hate to leave as they have remodeled this house from "fine" to "fabulous"! The completely new kitchen, designed for a chef/caterer, is a showstopper with custom, soft-close cabinetry, beautiful crown molding and quartzite countertops. It also has luxurious touches like a large appliance cabinet, a wall mounted pot-filler over the Italian-made range, built in, heavy-duty sliding storage racks and specialized storage for spices, pots and pot lids. All three bathrooms have been upgraded: two were gutted and completely remodeled. The hall bath upstairs showcases a new, deep soaking tub with marble surround, soft close cabinetry, double sinks and quartz countertops. The half bath in the lower level has a Carrera marble tile floor, porcelain under mount sink and a quartz countertop. Hardwood floors throughout ~ stunning crown molding and door trim/framing in every main level room ~ upgraded baseboards in every room ~ every light fixture in the house has been upgraded to quiet luxury. The fireplace, flanked by extensive cabinetry, is the heart of the large downstairs family room that opens to a stone patio with retaining wall and privacy bushes. Spacious 2-car garage with storage and workbench space. DONT MISS the immense, dry and lighted crawl space accessible via the garage. It provides a ton of secure storage! The 1/4 acre lot contains several mature, beautiful trees and a row of arborvitae at the rear of the lot for privacy. Wonderful neighborhood with top-tier schools and easy access to charming downtown Wheaton, Metra and major highways.
Property Specifics
| Single Family | |
| — | |
| — | |
| 1973 | |
| — | |
| — | |
| No | |
| — |
| — | |
| — | |
| — / Not Applicable | |
| — | |
| — | |
| — | |
| 12280533 | |
| 0519410004 |
Property History
| DATE: | EVENT: | PRICE: | SOURCE: |
|---|---|---|---|
| 14 Mar, 2022 | Sold | $480,000 | MRED MLS |
| 25 Jan, 2022 | Under contract | $485,000 | MRED MLS |
| — | Last price change | $505,000 | MRED MLS |
| 14 Jan, 2022 | Listed for sale | $505,000 | MRED MLS |
| 21 Mar, 2025 | Sold | $610,000 | MRED MLS |
| 19 Feb, 2025 | Under contract | $600,000 | MRED MLS |
| — | Last price change | $635,000 | MRED MLS |
| 4 Feb, 2025 | Listed for sale | $635,000 | MRED MLS |






























Room Specifics
Total Bedrooms: 4
Bedrooms Above Ground: 4
Bedrooms Below Ground: 0
Dimensions: —
Floor Type: —
Dimensions: —
Floor Type: —
Dimensions: —
Floor Type: —
Full Bathrooms: 3
Bathroom Amenities: —
Bathroom in Basement: 0
Rooms: —
Basement Description: None
Other Specifics
| 2 | |
| — | |
| — | |
| — | |
| — | |
| 70X144 | |
| — | |
| — | |
| — | |
| — | |
| Not in DB | |
| — | |
| — | |
| — | |
| — |
Tax History
| Year | Property Taxes |
|---|---|
| 2022 | $7,952 |
| 2025 | $8,835 |
Contact Agent
Contact Agent
Listing Provided By
Baird & Warner








