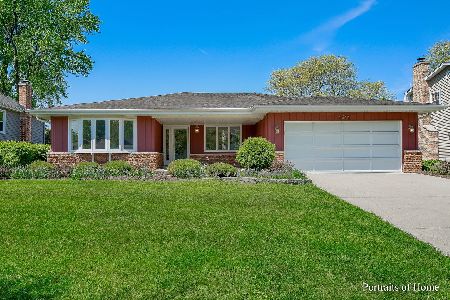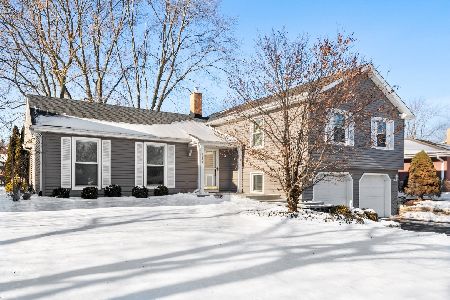1614 Orth Drive, Wheaton, Illinois 60189
$761,000
|
Sold
|
|
| Status: | Closed |
| Sqft: | 2,428 |
| Cost/Sqft: | $288 |
| Beds: | 3 |
| Baths: | 3 |
| Year Built: | 1972 |
| Property Taxes: | $9,454 |
| Days On Market: | 228 |
| Lot Size: | 0,00 |
Description
Welcome to this fabulous ranch home on a quiet dead-end street of Wheaton! This updated 3-bedroom, 2.5 -bathroom gem features great attention to detail and modern amenities throughout. The amazing great room boasts a soaring ceiling with stunning floor-to-ceiling windows that bring in tons of natural light and overlook your own private backyard retreat. Enjoy the open concept layout, complete with a welcoming kitchen, featuring custom cabinets, granite countertops, stainless steel appliances, large island with seating, breakfast bar, and a walk-in pantry. Perfect for cooking, gathering, and everyday living! You'll find three generously sized bedrooms, including a spacious primary suite with a gorgeous brand new bathroom complete with a dual sink vanity, state-of-the-art mirrors and a curbless walk-in shower. Extras you'll love: hardwood floors throughout, main floor laundry, ideal for effortless single-level living, updated additional bathrooms, stone-front gas fireplace, pocket doors, large bay window, a large 2-car attached garage and so much more. Outside, the professionally landscaped, fenced yard, and paver patio offer a private retreat and a peaceful spot to relax or entertain. And the location? It's hard to beat. Just steps from the Illinois Prairie Path, and close to downtown Wheaton, the Metra, Wheaton Pool, and the Community Center. Move in and start enjoying this exceptional home today!
Property Specifics
| Single Family | |
| — | |
| — | |
| 1972 | |
| — | |
| — | |
| No | |
| — |
| — | |
| — | |
| — / Not Applicable | |
| — | |
| — | |
| — | |
| 12389155 | |
| 0519410003 |
Nearby Schools
| NAME: | DISTRICT: | DISTANCE: | |
|---|---|---|---|
|
Grade School
Madison Elementary School |
200 | — | |
|
Middle School
Edison Middle School |
200 | Not in DB | |
|
High School
Wheaton Warrenville South H S |
200 | Not in DB | |
Property History
| DATE: | EVENT: | PRICE: | SOURCE: |
|---|---|---|---|
| 8 Jun, 2023 | Sold | $570,000 | MRED MLS |
| 13 May, 2023 | Under contract | $565,000 | MRED MLS |
| 12 May, 2023 | Listed for sale | $565,000 | MRED MLS |
| 13 Sep, 2024 | Sold | $730,000 | MRED MLS |
| 8 Aug, 2024 | Under contract | $669,000 | MRED MLS |
| 2 Aug, 2024 | Listed for sale | $669,000 | MRED MLS |
| 18 Jul, 2025 | Sold | $761,000 | MRED MLS |
| 15 Jun, 2025 | Under contract | $699,900 | MRED MLS |
| 13 Jun, 2025 | Listed for sale | $699,900 | MRED MLS |
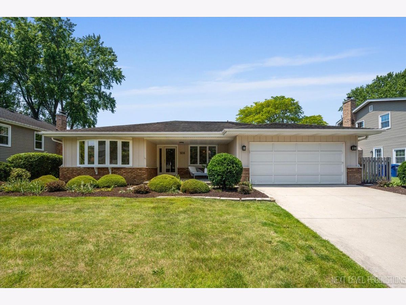
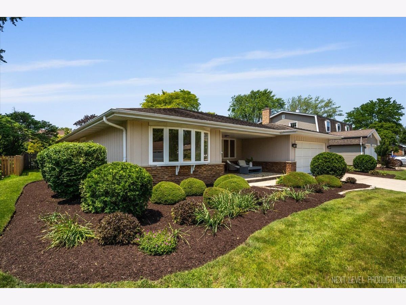
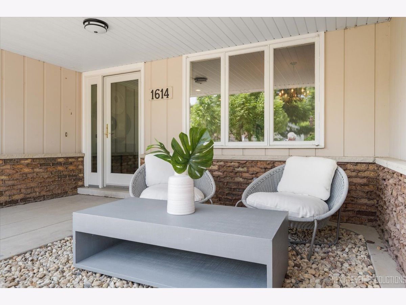
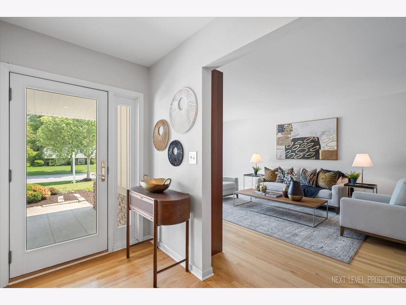
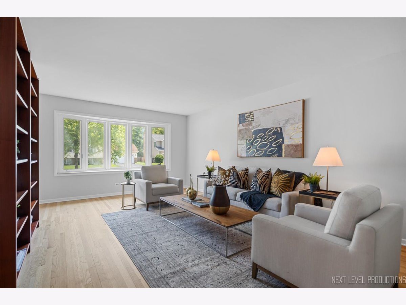
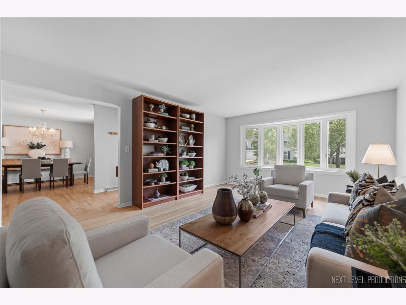
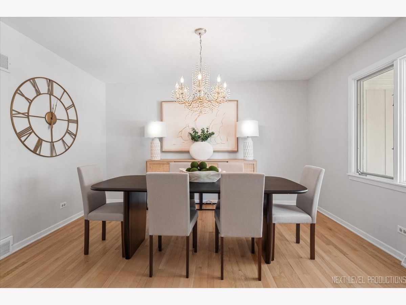
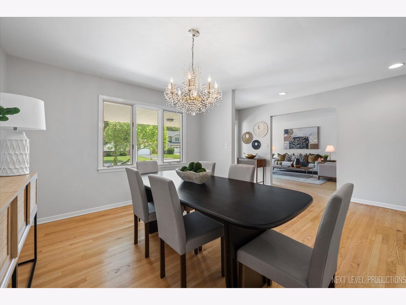
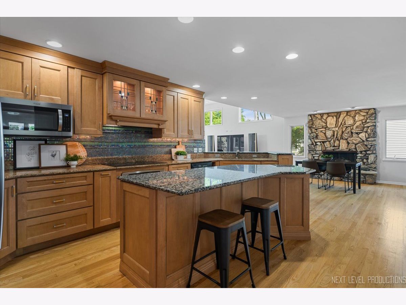
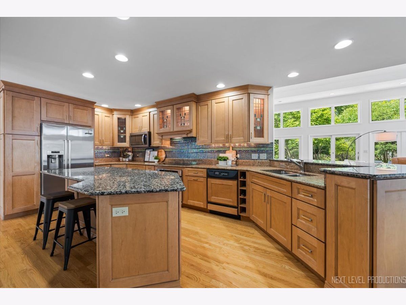
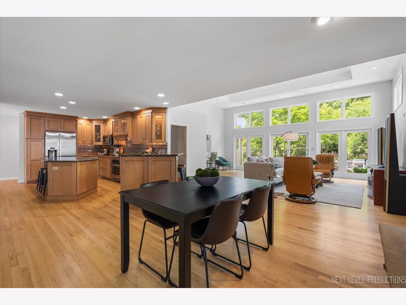
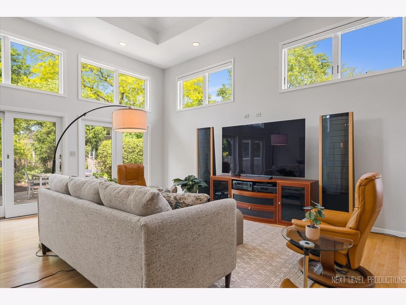
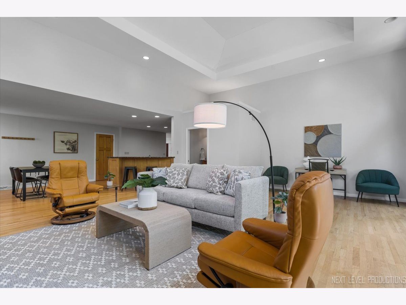
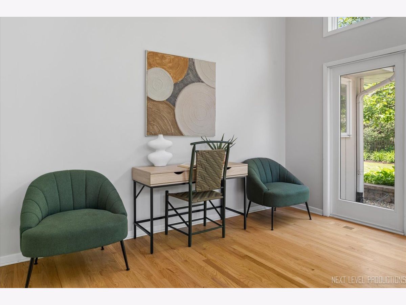
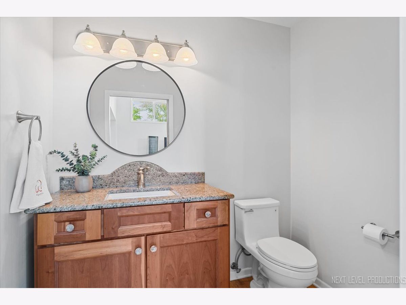
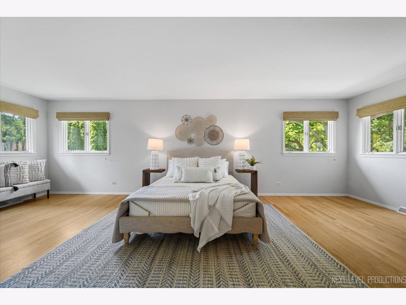
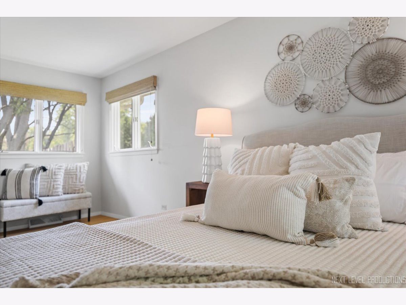
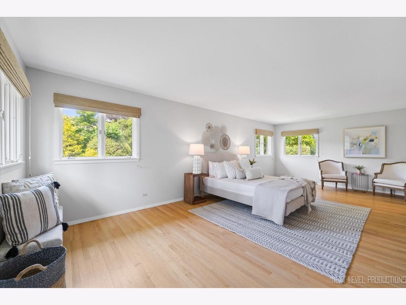
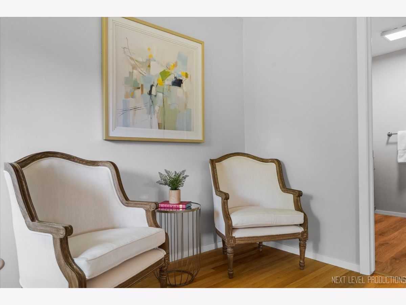
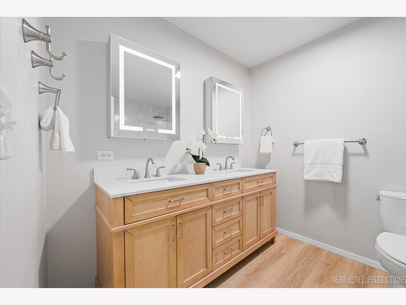
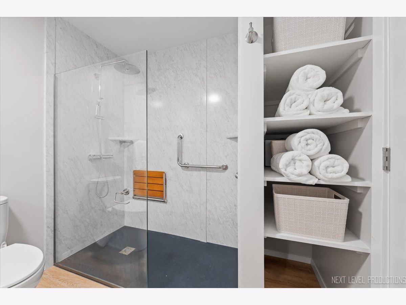
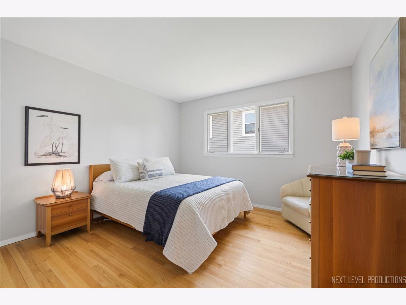
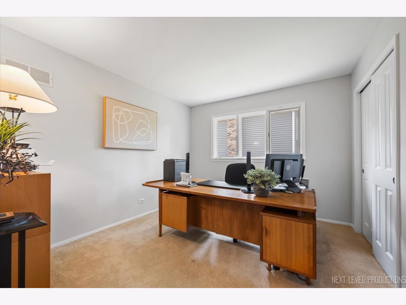
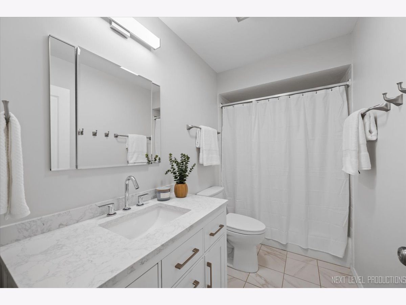
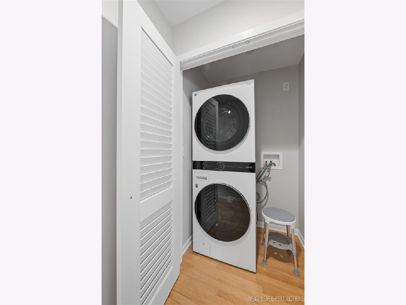
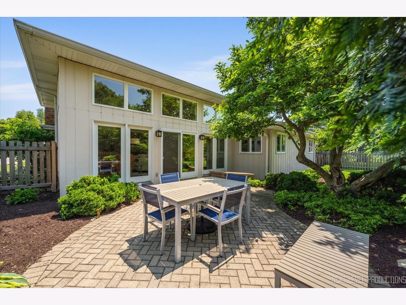
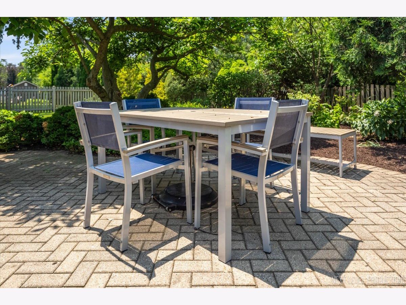
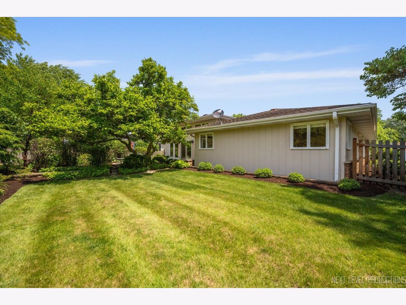
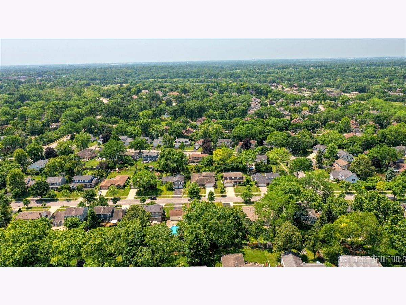
Room Specifics
Total Bedrooms: 3
Bedrooms Above Ground: 3
Bedrooms Below Ground: 0
Dimensions: —
Floor Type: —
Dimensions: —
Floor Type: —
Full Bathrooms: 3
Bathroom Amenities: Separate Shower,Double Sink
Bathroom in Basement: 0
Rooms: —
Basement Description: —
Other Specifics
| 2 | |
| — | |
| — | |
| — | |
| — | |
| 70 X 137 X 70 X 131 | |
| — | |
| — | |
| — | |
| — | |
| Not in DB | |
| — | |
| — | |
| — | |
| — |
Tax History
| Year | Property Taxes |
|---|---|
| 2023 | $10,182 |
| 2024 | $4,727 |
| 2025 | $9,454 |
Contact Agent
Contact Agent
Listing Provided By
Compass


