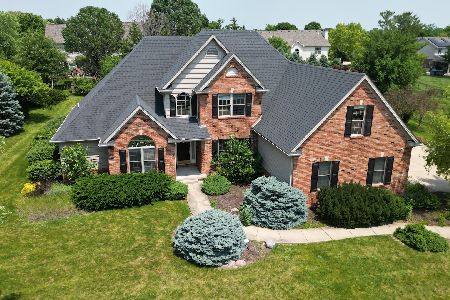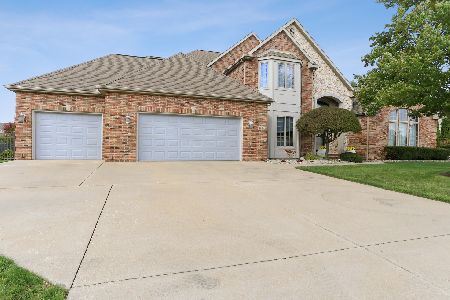1617 Mullikin Drive, Champaign, Illinois 61822
$635,000
|
Sold
|
|
| Status: | Closed |
| Sqft: | 4,790 |
| Cost/Sqft: | $135 |
| Beds: | 5 |
| Baths: | 6 |
| Year Built: | 2004 |
| Property Taxes: | $18,020 |
| Days On Market: | 3119 |
| Lot Size: | 0,43 |
Description
Unprecedented quality throughout this custom built home. This 2 story home offers almost 7000 sq.ft. of living space w/ 6 bedrooms & 5.5 baths. The striking 2 story foyer showcases the curving staircase & immaculate beauty you will find throughout. The chef in the family will enjoy the amenities of the gourmet kitchen; large pantry, gorgeous custom cabinets & stainless appliances. Retreat to the luxurious master suite w/ a 2-way fireplace w/ stone hearth & surround, an unbelievable shoe closet & breathtaking master bath. The full daylight basement offers media room w/ wet bar, exercise room, game room, 6th bedroom, full bath & room for storage. Enjoy the sunroom, fabulous stone patio, fire pit, beautiful gardens & views of the lake plus plenty of room for a pool to be added!
Property Specifics
| Single Family | |
| — | |
| — | |
| 2004 | |
| Full | |
| — | |
| No | |
| 0.43 |
| Champaign | |
| Trails At Brittany | |
| 200 / Annual | |
| Other | |
| Public | |
| Public Sewer | |
| 09612651 | |
| 032020233008 |
Nearby Schools
| NAME: | DISTRICT: | DISTANCE: | |
|---|---|---|---|
|
Grade School
Unit 4 School Of Choice Elementa |
4 | — | |
|
Middle School
Champaign Junior/middle Call Uni |
4 | Not in DB | |
|
High School
Centennial High School |
4 | Not in DB | |
Property History
| DATE: | EVENT: | PRICE: | SOURCE: |
|---|---|---|---|
| 30 Aug, 2018 | Sold | $635,000 | MRED MLS |
| 25 Jun, 2018 | Under contract | $647,900 | MRED MLS |
| — | Last price change | $675,000 | MRED MLS |
| 2 May, 2017 | Listed for sale | $775,000 | MRED MLS |
| 27 Mar, 2024 | Sold | $750,000 | MRED MLS |
| 7 Feb, 2024 | Under contract | $775,000 | MRED MLS |
| — | Last price change | $799,900 | MRED MLS |
| 20 Dec, 2023 | Listed for sale | $799,900 | MRED MLS |
Room Specifics
Total Bedrooms: 6
Bedrooms Above Ground: 5
Bedrooms Below Ground: 1
Dimensions: —
Floor Type: Carpet
Dimensions: —
Floor Type: Carpet
Dimensions: —
Floor Type: Carpet
Dimensions: —
Floor Type: —
Dimensions: —
Floor Type: —
Full Bathrooms: 6
Bathroom Amenities: Separate Shower,Double Sink
Bathroom in Basement: 1
Rooms: Bedroom 5,Study,Heated Sun Room,Game Room,Exercise Room,Media Room,Bedroom 6
Basement Description: Partially Finished
Other Specifics
| 3 | |
| — | |
| — | |
| Deck, Patio | |
| — | |
| 104X159X133X159 | |
| — | |
| Full | |
| Vaulted/Cathedral Ceilings, Bar-Wet, Hardwood Floors, First Floor Bedroom, First Floor Laundry, First Floor Full Bath | |
| Microwave, Dishwasher, Refrigerator, Disposal, Cooktop, Built-In Oven, Range Hood | |
| Not in DB | |
| — | |
| — | |
| — | |
| Gas Log |
Tax History
| Year | Property Taxes |
|---|---|
| 2018 | $18,020 |
| 2024 | $20,873 |
Contact Agent
Nearby Similar Homes
Nearby Sold Comparables
Contact Agent
Listing Provided By
RE/MAX REALTY ASSOCIATES-MAHO










