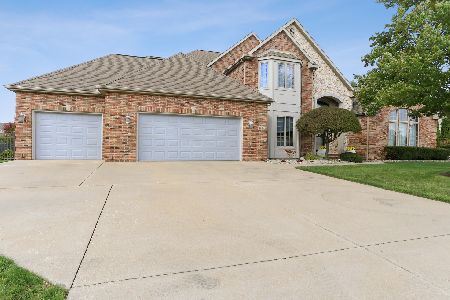1613 Mullikin, Champaign, Illinois 61822
$810,000
|
Sold
|
|
| Status: | Closed |
| Sqft: | 3,986 |
| Cost/Sqft: | $207 |
| Beds: | 4 |
| Baths: | 5 |
| Year Built: | 2005 |
| Property Taxes: | $17,343 |
| Days On Market: | 5058 |
| Lot Size: | 0,00 |
Description
Exceptional home built with the best of everything! Chef's delight kitchen with Wolf, Sub-Zero and Fisher-Paykel appliances, commercial exhaust hood, granite, slate, custom cabinetry. Entertain effortlessly with flowing floor plan, wet bars on main and lower level and whole house surround sound. Enjoy beautiful sunsets from Blue Stone veranda and covered patio. Sumptuous master w/California Closet, heated floor, Kohler jacuzzi and commercial steam shower. Brazilian cherry floors, 8' solid interior doors w/solid cast bronze hardware, custom milled trim, 4 zone HVAC and 400 amp electrical, 930 sq ft tandem 3.5 car garage. This is truly a one of a kind home built to exceed all expectations with attention to every detail!
Property Specifics
| Single Family | |
| — | |
| — | |
| 2005 | |
| Partial,Full | |
| — | |
| Yes | |
| — |
| Champaign | |
| Trails At Brittany | |
| 400 / Annual | |
| — | |
| Public | |
| Public Sewer | |
| 09422050 | |
| 032020233010 |
Nearby Schools
| NAME: | DISTRICT: | DISTANCE: | |
|---|---|---|---|
|
Grade School
Soc |
— | ||
|
Middle School
Call Unt 4 351-3701 |
Not in DB | ||
|
High School
Centennial High School |
Not in DB | ||
Property History
| DATE: | EVENT: | PRICE: | SOURCE: |
|---|---|---|---|
| 9 Jul, 2012 | Sold | $810,000 | MRED MLS |
| 16 May, 2012 | Under contract | $825,000 | MRED MLS |
| — | Last price change | $849,500 | MRED MLS |
| 16 Mar, 2012 | Listed for sale | $825,000 | MRED MLS |
| 29 May, 2018 | Sold | $675,000 | MRED MLS |
| 6 May, 2018 | Under contract | $749,900 | MRED MLS |
| — | Last price change | $774,900 | MRED MLS |
| 15 Sep, 2017 | Listed for sale | $799,900 | MRED MLS |
Room Specifics
Total Bedrooms: 4
Bedrooms Above Ground: 4
Bedrooms Below Ground: 0
Dimensions: —
Floor Type: Carpet
Dimensions: —
Floor Type: Carpet
Dimensions: —
Floor Type: Carpet
Full Bathrooms: 5
Bathroom Amenities: Whirlpool
Bathroom in Basement: —
Rooms: Walk In Closet
Basement Description: Unfinished,Finished
Other Specifics
| 3.5 | |
| — | |
| — | |
| Patio, Porch | |
| — | |
| 103X159X128X159 | |
| — | |
| Full | |
| First Floor Bedroom, Vaulted/Cathedral Ceilings, Bar-Wet | |
| Dishwasher, Disposal, Microwave, Built-In Oven, Range Hood, Range, Refrigerator | |
| Not in DB | |
| — | |
| — | |
| — | |
| Gas Log |
Tax History
| Year | Property Taxes |
|---|---|
| 2012 | $17,343 |
| 2018 | $23,221 |
Contact Agent
Nearby Similar Homes
Nearby Sold Comparables
Contact Agent
Listing Provided By
McDonald Group, The










