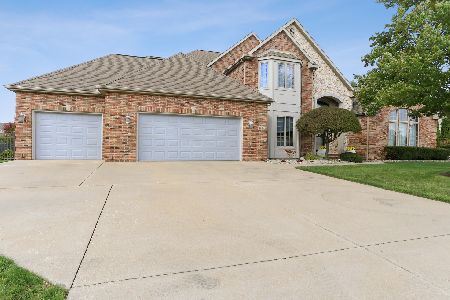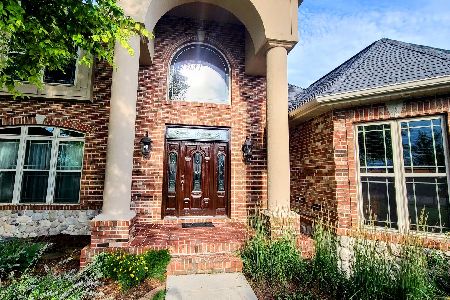1701 Mullikin Drive, Champaign, Illinois 61822
$950,000
|
Sold
|
|
| Status: | Closed |
| Sqft: | 6,682 |
| Cost/Sqft: | $150 |
| Beds: | 5 |
| Baths: | 6 |
| Year Built: | 2004 |
| Property Taxes: | $26,392 |
| Days On Market: | 2178 |
| Lot Size: | 0,81 |
Description
Amazing Opportunity to own one of the finest homes in Southwest Champaign! This impeccable all brick residence is located in The Trails of Brittany and situated on the largest double lot in the subdivision. The spacious front foyer gives way to the Living Room, Dining Room, Master Retreat with heated bathroom floor, double closets and Dressing Room, Private Office, and Breakfast Room leading to the Sun Room overlooking the awesome pool. The handsome kitchen with breakfast bar joins the very large Family Room with a beautiful fireplace and ample seating space for all. Upstairs you will find three more bedrooms with attached full bathrooms. Downstairs no detail has been left undone with the second full Kitchen, Entertainment Room, Billiards Room, Bedroom, Full Bathroom, all leading to the outdoor living experience. Entertainment opportunities are abundant with a very private, in ground 20 x 40 diving pool and pool house surrounded by a large expanse of exceptional pool deck. The walking path for the Trails is behind the house with mature landscaping shielding the path from the back of the house and pool area. The four-car garage is a car lover's dream and is freshly painted and full of light. Interior painting and wood floor refinished to a natural tone. The roof was replaced in 2018. A new pool liner and heater in 2019. All bedrooms have full bathrooms attached and the heating and cooling has three temperature zones. The windows treatments are all custom fitted blinds and shades. Close to new health care development, restaurants, shopping and schools. Owner is very flexible on closing date. This lovely home has all that you are looking for. Trails of Brittany at its best!
Property Specifics
| Single Family | |
| — | |
| — | |
| 2004 | |
| Walkout | |
| — | |
| No | |
| 0.81 |
| Champaign | |
| — | |
| 500 / Annual | |
| None | |
| Public | |
| Public Sewer | |
| 10626084 | |
| 032020233018 |
Nearby Schools
| NAME: | DISTRICT: | DISTANCE: | |
|---|---|---|---|
|
Grade School
Unit 4 Of Choice |
4 | — | |
|
Middle School
Champaign/middle Call Unit 4 351 |
4 | Not in DB | |
|
High School
Centennial High School |
4 | Not in DB | |
Property History
| DATE: | EVENT: | PRICE: | SOURCE: |
|---|---|---|---|
| 14 Jun, 2012 | Sold | $875,000 | MRED MLS |
| 15 Mar, 2012 | Under contract | $875,000 | MRED MLS |
| 14 Mar, 2012 | Listed for sale | $0 | MRED MLS |
| 14 Aug, 2020 | Sold | $950,000 | MRED MLS |
| 2 Jul, 2020 | Under contract | $999,900 | MRED MLS |
| 3 Feb, 2020 | Listed for sale | $999,900 | MRED MLS |
Room Specifics
Total Bedrooms: 5
Bedrooms Above Ground: 5
Bedrooms Below Ground: 0
Dimensions: —
Floor Type: Carpet
Dimensions: —
Floor Type: Carpet
Dimensions: —
Floor Type: Carpet
Dimensions: —
Floor Type: —
Full Bathrooms: 6
Bathroom Amenities: Whirlpool,Separate Shower,Double Sink,Garden Tub
Bathroom in Basement: 1
Rooms: Office,Sun Room,Family Room,Game Room,Kitchen,Bedroom 5,Breakfast Room
Basement Description: Other
Other Specifics
| 4 | |
| Concrete Perimeter | |
| Circular | |
| Deck, Patio, In Ground Pool | |
| Fenced Yard,Landscaped,Mature Trees | |
| 159.77 X 200.08 X 153.33 X | |
| — | |
| Full | |
| Hardwood Floors, Heated Floors, First Floor Bedroom, First Floor Laundry, First Floor Full Bath, Walk-In Closet(s) | |
| Double Oven, Range, Microwave, Dishwasher, High End Refrigerator, Washer, Dryer, Disposal | |
| Not in DB | |
| — | |
| — | |
| — | |
| — |
Tax History
| Year | Property Taxes |
|---|---|
| 2012 | $25,281 |
| 2020 | $26,392 |
Contact Agent
Nearby Similar Homes
Nearby Sold Comparables
Contact Agent
Listing Provided By
KELLER WILLIAMS-TREC












