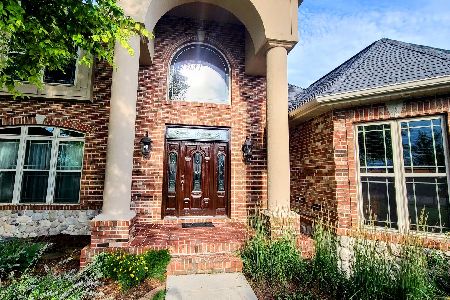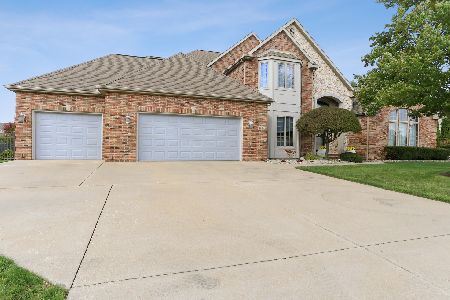1614 Mullikin Dr, Champaign, Illinois 61822
$810,000
|
Sold
|
|
| Status: | Closed |
| Sqft: | 4,164 |
| Cost/Sqft: | $199 |
| Beds: | 4 |
| Baths: | 5 |
| Year Built: | 2005 |
| Property Taxes: | $16,385 |
| Days On Market: | 3561 |
| Lot Size: | 0,00 |
Description
This custom built Drake home is full of upgrades and amenities. With a finished basement providing an amazing entertaining area, complete with a wine cellar. Each bedroom features custom oversized closets designed by SOS. Off of the spacious first floor master bedroom, you will find a master bath with a whirlpool tub, separate vanities and heated floors. Laundry will be a breeze with the custom built in shelving and built in ironing board. The mud room drop zone is complete with a custom pantry off the kitchen. The oversized garage is any boater's dream no need to pay for winter storage here! You will find it easy to keep the garage organized with built in track and shelving storage. Don t miss the opportunity to relax in the great room, or on the back deck overlooking the lake.
Property Specifics
| Single Family | |
| — | |
| — | |
| 2005 | |
| Full | |
| — | |
| No | |
| — |
| Champaign | |
| Trails At Brittany | |
| — / — | |
| — | |
| Public | |
| Public Sewer | |
| 09425132 | |
| 032020227094 |
Nearby Schools
| NAME: | DISTRICT: | DISTANCE: | |
|---|---|---|---|
|
Grade School
Soc |
— | ||
|
Middle School
Call Unt 4 351-3701 |
Not in DB | ||
|
High School
Centennial High School |
Not in DB | ||
Property History
| DATE: | EVENT: | PRICE: | SOURCE: |
|---|---|---|---|
| 16 Nov, 2016 | Sold | $810,000 | MRED MLS |
| 24 Sep, 2016 | Under contract | $829,000 | MRED MLS |
| 22 Apr, 2016 | Listed for sale | $829,000 | MRED MLS |
Room Specifics
Total Bedrooms: 5
Bedrooms Above Ground: 4
Bedrooms Below Ground: 1
Dimensions: —
Floor Type: Carpet
Dimensions: —
Floor Type: Carpet
Dimensions: —
Floor Type: Carpet
Dimensions: —
Floor Type: —
Full Bathrooms: 5
Bathroom Amenities: Whirlpool
Bathroom in Basement: —
Rooms: Bedroom 5,Walk In Closet
Basement Description: Finished
Other Specifics
| 3.5 | |
| — | |
| — | |
| Deck, Porch | |
| — | |
| 146X145.13X165X108.3 | |
| — | |
| Full | |
| First Floor Bedroom, Vaulted/Cathedral Ceilings, Bar-Wet | |
| Cooktop, Dishwasher, Disposal, Dryer, Microwave, Built-In Oven, Range Hood, Refrigerator, Washer | |
| Not in DB | |
| Sidewalks | |
| — | |
| — | |
| Gas Log |
Tax History
| Year | Property Taxes |
|---|---|
| 2016 | $16,385 |
Contact Agent
Nearby Similar Homes
Nearby Sold Comparables
Contact Agent
Listing Provided By
RE/MAX REALTY ASSOCIATES-CHA












