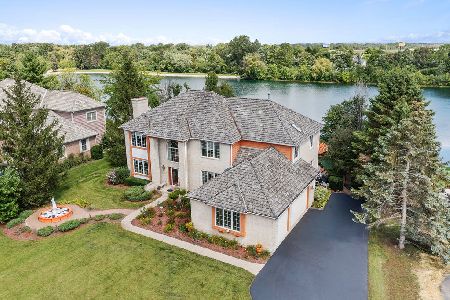1460 Minard Lane, Libertyville, Illinois 60048
$600,000
|
Sold
|
|
| Status: | Closed |
| Sqft: | 3,975 |
| Cost/Sqft: | $164 |
| Beds: | 5 |
| Baths: | 3 |
| Year Built: | 1999 |
| Property Taxes: | $16,016 |
| Days On Market: | 2837 |
| Lot Size: | 0,53 |
Description
Enter this elegant, custom brick home featuring a grand 2 story foyer and open floor plan. Situated on a cul-de-sac across from pond and lake. Home has all you could ask for. Loads of light infuse the home from its many windows letting the outdoors in. 9 Foot ceilings on all levels, hardwood floors on main and 2nd floors. Large kitchen great for entertaining! Center island with prep sink, walk-in pantry, planning desk, granite counters and maple cabinets. Breakfast area has sliders that open to the 2-tiered composite deck and paver patio with fire-pit. Family room with fireplace and wet bar. Large formal dining room. 1st Floor office/bedroom and full bath. Master suite with fireplace, luxury bath and large walk-in closet. 3 other bedrooms on 2nd floor. Large bonus room above garage. Full basement with fireplace and roughed in bathroom. 4 car attached garage. New central vac, intercom, dishwasher and microwave. Plans for finished basement and bath off bonus room available from builder.
Property Specifics
| Single Family | |
| — | |
| — | |
| 1999 | |
| Full | |
| — | |
| No | |
| 0.53 |
| Lake | |
| Forest Lake | |
| 720 / Annual | |
| Lake Rights | |
| Public | |
| Public Sewer | |
| 09958044 | |
| 11143020390000 |
Nearby Schools
| NAME: | DISTRICT: | DISTANCE: | |
|---|---|---|---|
|
Grade School
Oak Grove Elementary School |
68 | — | |
|
Middle School
Oak Grove Elementary School |
68 | Not in DB | |
|
High School
Libertyville High School |
128 | Not in DB | |
Property History
| DATE: | EVENT: | PRICE: | SOURCE: |
|---|---|---|---|
| 30 Oct, 2018 | Sold | $600,000 | MRED MLS |
| 5 Sep, 2018 | Under contract | $650,000 | MRED MLS |
| — | Last price change | $675,000 | MRED MLS |
| 21 May, 2018 | Listed for sale | $675,000 | MRED MLS |
| 2 Jul, 2019 | Sold | $635,000 | MRED MLS |
| 7 May, 2019 | Under contract | $645,000 | MRED MLS |
| 2 May, 2019 | Listed for sale | $645,000 | MRED MLS |
Room Specifics
Total Bedrooms: 5
Bedrooms Above Ground: 5
Bedrooms Below Ground: 0
Dimensions: —
Floor Type: Hardwood
Dimensions: —
Floor Type: Hardwood
Dimensions: —
Floor Type: Hardwood
Dimensions: —
Floor Type: —
Full Bathrooms: 3
Bathroom Amenities: Whirlpool,Separate Shower,Double Sink
Bathroom in Basement: 0
Rooms: Bedroom 5,Eating Area,Bonus Room,Foyer,Deck
Basement Description: Unfinished,Bathroom Rough-In
Other Specifics
| 4 | |
| — | |
| Concrete,Circular | |
| Deck, Patio, Brick Paver Patio, Storms/Screens | |
| Cul-De-Sac,Landscaped | |
| 32X57X38X172X121X207 | |
| — | |
| Full | |
| Vaulted/Cathedral Ceilings, Skylight(s), Bar-Wet, First Floor Bedroom, First Floor Laundry, First Floor Full Bath | |
| Double Oven, Microwave, Dishwasher, Refrigerator, Washer, Dryer, Disposal, Cooktop | |
| Not in DB | |
| Street Paved | |
| — | |
| — | |
| Wood Burning, Gas Starter |
Tax History
| Year | Property Taxes |
|---|---|
| 2018 | $16,016 |
| 2019 | $16,733 |
Contact Agent
Nearby Similar Homes
Nearby Sold Comparables
Contact Agent
Listing Provided By
RE/MAX Top Performers








