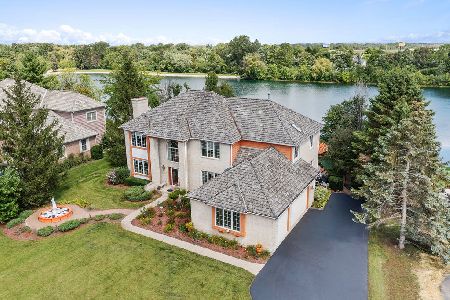1460 Minard Lane, Libertyville, Illinois 60048
$635,000
|
Sold
|
|
| Status: | Closed |
| Sqft: | 3,815 |
| Cost/Sqft: | $169 |
| Beds: | 5 |
| Baths: | 3 |
| Year Built: | 1999 |
| Property Taxes: | $16,733 |
| Days On Market: | 2491 |
| Lot Size: | 0,53 |
Description
A private retreat with sweeping water views awaits. This open-concept 5-bedroom 3-bath home features a grand entrance way with beautiful staircase, upgraded white trim, and hardwood floors throughout. Host your next dinner party with water views from the elegant dining room, or enjoy the views with your morning coffee in the sun filled living room. The large family room, adjoining the eat-in kitchen, with brand new appliances, overlooks the massive private backyard. The stunning master suite has an abundance of windows, a fireplace, walk-in closet, and on-suite bath. The 3 additional full-size bedrooms, with a shared hall bath, a second family room/rec room completes the second floor. 5th bedroom or office/ In-law/ au pair suite. The raised flat lot brings a deep pour pristine dry basement, with egress windows & a brick fireplace, ready for your plans. A dream home for the owners, who had a sudden and unexpected job transfer This home is refreshed and ready for the next family to love!
Property Specifics
| Single Family | |
| — | |
| — | |
| 1999 | |
| Full | |
| — | |
| Yes | |
| 0.53 |
| Lake | |
| Forest Lake | |
| 720 / Annual | |
| Lake Rights | |
| Public | |
| Public Sewer | |
| 10361909 | |
| 11143020390000 |
Nearby Schools
| NAME: | DISTRICT: | DISTANCE: | |
|---|---|---|---|
|
Grade School
Oak Grove Elementary School |
68 | — | |
|
Middle School
Oak Grove Elementary School |
68 | Not in DB | |
|
High School
Libertyville High School |
128 | Not in DB | |
Property History
| DATE: | EVENT: | PRICE: | SOURCE: |
|---|---|---|---|
| 30 Oct, 2018 | Sold | $600,000 | MRED MLS |
| 5 Sep, 2018 | Under contract | $650,000 | MRED MLS |
| — | Last price change | $675,000 | MRED MLS |
| 21 May, 2018 | Listed for sale | $675,000 | MRED MLS |
| 2 Jul, 2019 | Sold | $635,000 | MRED MLS |
| 7 May, 2019 | Under contract | $645,000 | MRED MLS |
| 2 May, 2019 | Listed for sale | $645,000 | MRED MLS |
Room Specifics
Total Bedrooms: 5
Bedrooms Above Ground: 5
Bedrooms Below Ground: 0
Dimensions: —
Floor Type: Hardwood
Dimensions: —
Floor Type: Hardwood
Dimensions: —
Floor Type: Hardwood
Dimensions: —
Floor Type: —
Full Bathrooms: 3
Bathroom Amenities: Whirlpool,Separate Shower,Double Sink
Bathroom in Basement: 0
Rooms: Bedroom 5,Eating Area,Recreation Room,Foyer,Deck
Basement Description: Unfinished,Bathroom Rough-In
Other Specifics
| 4 | |
| — | |
| Concrete,Circular | |
| Deck, Brick Paver Patio, Storms/Screens, Outdoor Grill, Fire Pit, Invisible Fence | |
| Cul-De-Sac,Landscaped,Water View,Mature Trees | |
| 32X57X38X172X121X207 | |
| — | |
| Full | |
| Skylight(s), Bar-Wet, Hardwood Floors, First Floor Bedroom, First Floor Laundry, First Floor Full Bath | |
| Double Oven, Microwave, Dishwasher, Refrigerator, Washer, Dryer, Disposal, Stainless Steel Appliance(s), Cooktop | |
| Not in DB | |
| Street Paved | |
| — | |
| — | |
| Wood Burning, Wood Burning Stove, Gas Starter |
Tax History
| Year | Property Taxes |
|---|---|
| 2018 | $16,016 |
| 2019 | $16,733 |
Contact Agent
Nearby Similar Homes
Nearby Sold Comparables
Contact Agent
Listing Provided By
Compass








