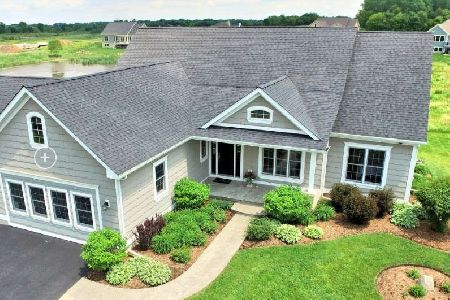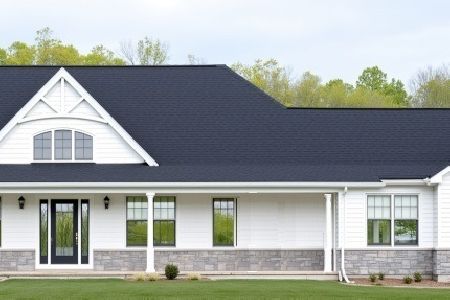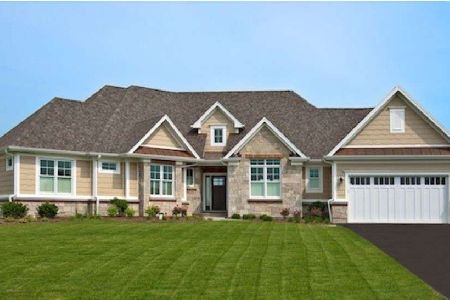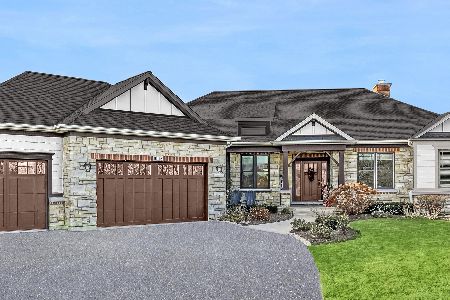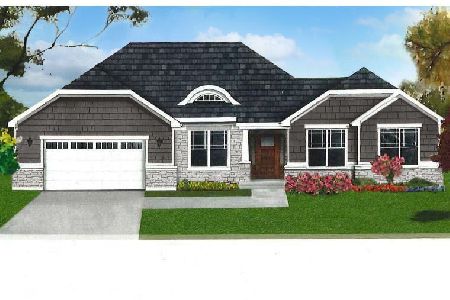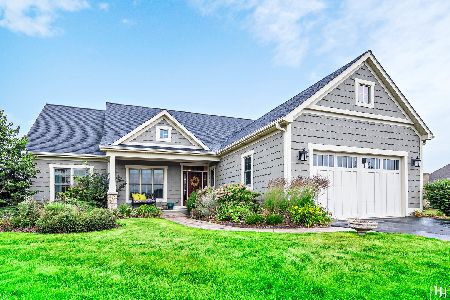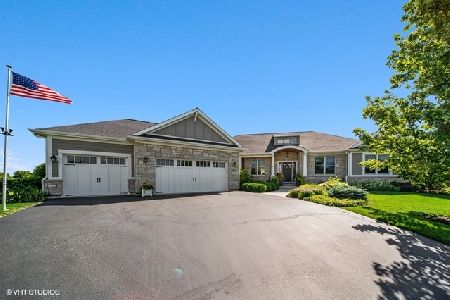16301 Meriel Way, Huntley, Illinois 60142
$430,000
|
Sold
|
|
| Status: | Closed |
| Sqft: | 0 |
| Cost/Sqft: | — |
| Beds: | 3 |
| Baths: | 3 |
| Year Built: | 2016 |
| Property Taxes: | $7,999 |
| Days On Market: | 1416 |
| Lot Size: | 0,33 |
Description
Don't miss this 3 bed/2.1 bath energy efficient home in Huntley's Henning Estates. Only 5 years old, this exceptional home has been completely upgraded. The open floorplan allows for plenty of natural light and a gorgeous view. The kitchen has stainless steel appliances, granite countertops, breakfast bar, and plenty of cabinet space, and room for a table. It overlooks the formal dining area with custom wainscotting and living room with gas fireplace and custom mantle. The generous master bedroom suite includes a large walk-in closet, and spa-like master bath with heated floors, dual vanity, separate shower, jacuzzi tub, and wired for tv. Unfinished basement is plumbed for an additional bathroom and ready for your ideas. Use as-is with the epoxy floors or add an extra bedroom and family room. Outside has a concrete patio and is open to the oversized backyard. Additional features include a heated, attached 2 car garage with an epoxy floor, fire suppression/sprinkler system, water softener, upgraded electrical, dog run, outdoor, irrigation system, security system, Hunter Douglas blinds, Casablanca fans, and professionally landscaped with exterior lighting.
Property Specifics
| Single Family | |
| — | |
| — | |
| 2016 | |
| — | |
| — | |
| No | |
| 0.33 |
| Mc Henry | |
| Henning Estates | |
| 200 / Monthly | |
| — | |
| — | |
| — | |
| 11342476 | |
| 1727276017 |
Nearby Schools
| NAME: | DISTRICT: | DISTANCE: | |
|---|---|---|---|
|
Grade School
Riley Comm Cons School |
18 | — | |
|
Middle School
Riley Comm Cons School |
18 | Not in DB | |
|
High School
Marengo High School |
154 | Not in DB | |
Property History
| DATE: | EVENT: | PRICE: | SOURCE: |
|---|---|---|---|
| 14 Apr, 2022 | Sold | $430,000 | MRED MLS |
| 20 Mar, 2022 | Under contract | $425,000 | MRED MLS |
| 9 Mar, 2022 | Listed for sale | $425,000 | MRED MLS |
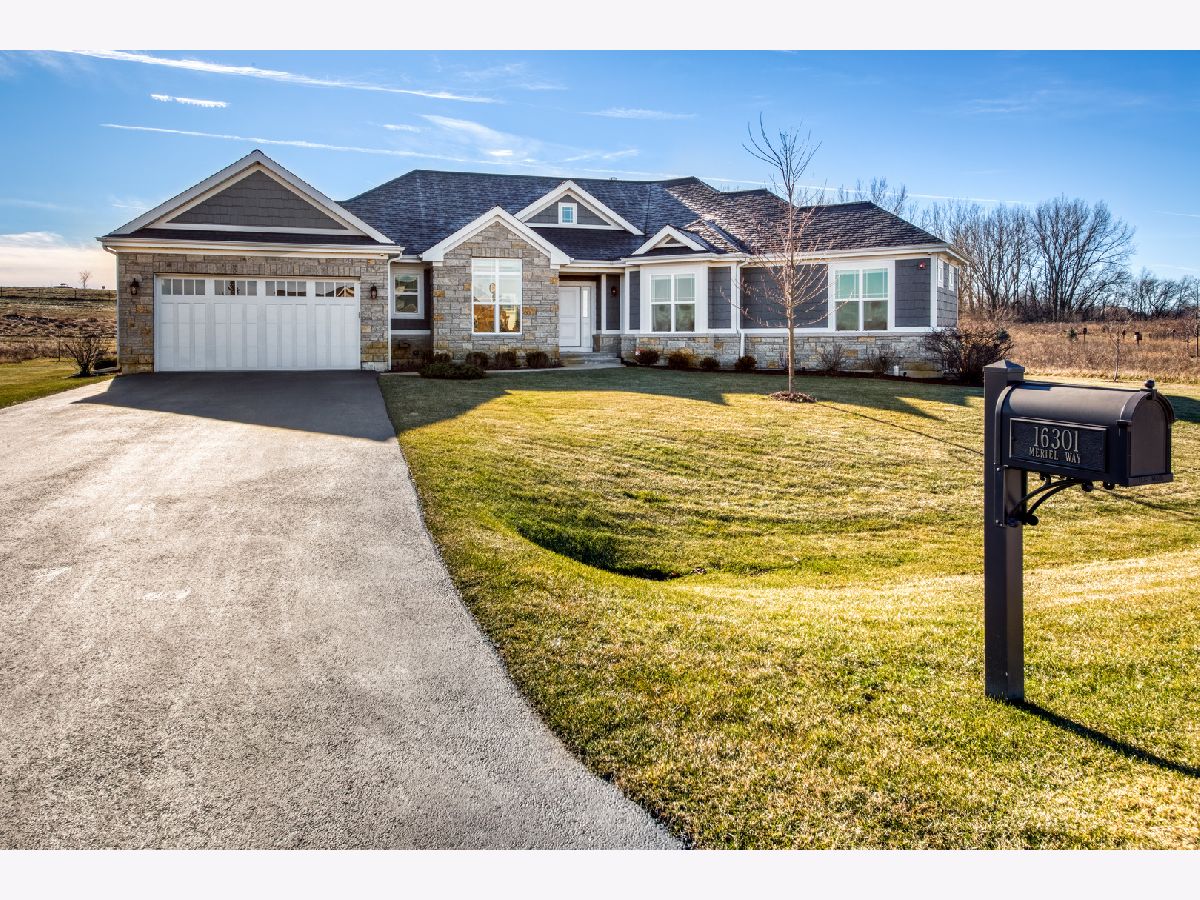




































Room Specifics
Total Bedrooms: 3
Bedrooms Above Ground: 3
Bedrooms Below Ground: 0
Dimensions: —
Floor Type: —
Dimensions: —
Floor Type: —
Full Bathrooms: 3
Bathroom Amenities: Whirlpool,Separate Shower,Double Sink
Bathroom in Basement: 0
Rooms: —
Basement Description: Unfinished,Bathroom Rough-In,9 ft + pour,Concrete (Basement)
Other Specifics
| 2 | |
| — | |
| Asphalt | |
| — | |
| — | |
| 98 X 143 X 99 X 153 | |
| — | |
| — | |
| — | |
| — | |
| Not in DB | |
| — | |
| — | |
| — | |
| — |
Tax History
| Year | Property Taxes |
|---|---|
| 2022 | $7,999 |
Contact Agent
Nearby Similar Homes
Nearby Sold Comparables
Contact Agent
Listing Provided By
Keller Williams ONEChicago



