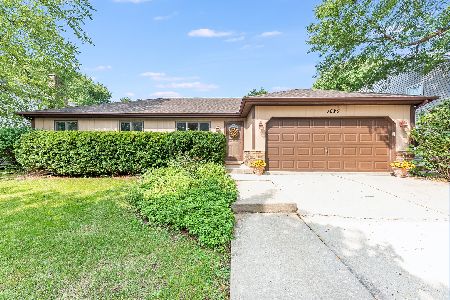1624 Kenyon Drive, Naperville, Illinois 60565
$408,500
|
Sold
|
|
| Status: | Closed |
| Sqft: | 2,531 |
| Cost/Sqft: | $168 |
| Beds: | 4 |
| Baths: | 3 |
| Year Built: | 1981 |
| Property Taxes: | $8,149 |
| Days On Market: | 3591 |
| Lot Size: | 0,00 |
Description
CAMPUS GREEN 2-STORY IN THE DESIRABLE RANCHVIEW & KENNEDY SCHOOL DISTRICT. THIS HOME HAS AN LARGE EAT-IN KITCHEN. UPDATED WITH MAPLE CABINETS, GRANITE COUNTERS & EVEN A GRANITE SINK AND BREAKFAST BAR IN ISLAND. ALSO TONS OF CABINETS, WITH BUILT IN DESK. FRENCH DOORS LEAD TO SUNROOM THAT BACKS TO RANCHVIEW PARK. 1ST FLOOR LAUNDRY, HARDWOOD & CROWN MOLDING THROUGHOUT MAIN LEVEL. 6 PANEL DOORS, LOTS OF CLOSET SPACE IN BEDROOMS, MASTER BATH HAS HEATED FLOORS. TONS OF STORAGE IN CEMENT CRAWL. FULL FINISHED BASEMENT WITH REC ROOM, WORKROOM. UPDATED MECHANICALS, RADON MITIGATION SYSTEM, SUMP BACK-UP, NEW WINDOWS W/WARRANTY, NEWER ROOF. THERE'S EVEN A PUTTING GREEN. CLOSE TO 355, 55 & 88, SHOPPING & RESTAURANTS.
Property Specifics
| Single Family | |
| — | |
| Traditional | |
| 1981 | |
| Partial | |
| — | |
| No | |
| — |
| Du Page | |
| Campus Green | |
| 0 / Not Applicable | |
| None | |
| Lake Michigan | |
| Public Sewer | |
| 09211046 | |
| 0833201002 |
Nearby Schools
| NAME: | DISTRICT: | DISTANCE: | |
|---|---|---|---|
|
Grade School
Ranch View Elementary School |
203 | — | |
|
Middle School
Kennedy Junior High School |
203 | Not in DB | |
|
High School
Naperville Central High School |
203 | Not in DB | |
Property History
| DATE: | EVENT: | PRICE: | SOURCE: |
|---|---|---|---|
| 21 Jun, 2016 | Sold | $408,500 | MRED MLS |
| 14 May, 2016 | Under contract | $424,900 | MRED MLS |
| 29 Apr, 2016 | Listed for sale | $424,900 | MRED MLS |
Room Specifics
Total Bedrooms: 4
Bedrooms Above Ground: 4
Bedrooms Below Ground: 0
Dimensions: —
Floor Type: Carpet
Dimensions: —
Floor Type: Carpet
Dimensions: —
Floor Type: Carpet
Full Bathrooms: 3
Bathroom Amenities: Separate Shower
Bathroom in Basement: 0
Rooms: Mud Room,Recreation Room,Sun Room,Workshop
Basement Description: Finished,Crawl
Other Specifics
| 2 | |
| Concrete Perimeter | |
| Asphalt | |
| Porch | |
| Park Adjacent | |
| 75X120 | |
| — | |
| Full | |
| Hardwood Floors, Heated Floors, First Floor Laundry | |
| Range, Microwave, Dishwasher, Refrigerator, Washer, Dryer | |
| Not in DB | |
| Sidewalks | |
| — | |
| — | |
| Wood Burning, Gas Starter |
Tax History
| Year | Property Taxes |
|---|---|
| 2016 | $8,149 |
Contact Agent
Nearby Similar Homes
Nearby Sold Comparables
Contact Agent
Listing Provided By
Baird & Warner







