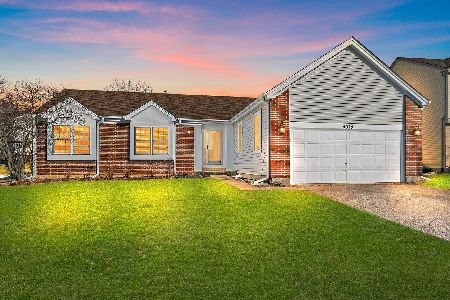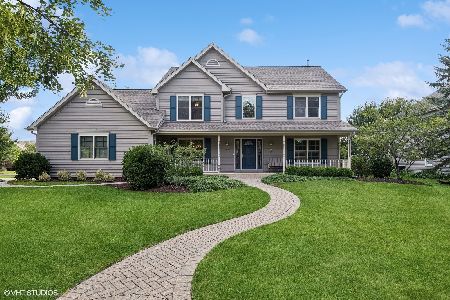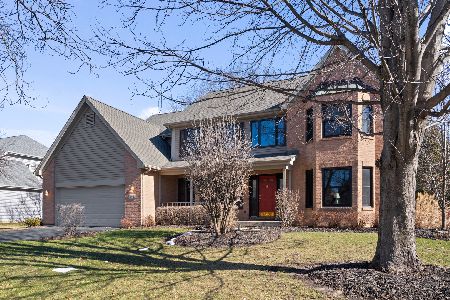1588 Dogwood Drive, Crystal Lake, Illinois 60014
$475,000
|
Sold
|
|
| Status: | Closed |
| Sqft: | 2,620 |
| Cost/Sqft: | $181 |
| Beds: | 4 |
| Baths: | 3 |
| Year Built: | 1995 |
| Property Taxes: | $10,556 |
| Days On Market: | 641 |
| Lot Size: | 0,24 |
Description
Original home owners have lovingly maintained this home located in highly sought-after Woodscreek Elementary School District. One of the larger models in Woodscreek, the home boasts numerous upgrades and features! The FR has cathedral ceilings, soaring windows and gas fireplace. The large eat in kitchen has SS appls, Silestone counters, island & Pella slider leading to the deck. Both the full bath & primary bath were remodeled, & the bedrooms all have walk in closets & ceiling fans. The finished basement offers additional living space, with a recreation room, game area, and two storage rooms. Newer mechancials: HVAC 2016, hot water heater 2020, water softener 2017. Garage door 2020. Roof & siding 2010. Outside, the landscaping is simply stunning! Both the front and backyard feature fresh edging & mulch! There are many perennials & flowering shrubs. Relax or entertain on the deck overlooking the fenced yard, providing privacy and serenity. Located close to the Randall Road corridor, this home offers convenience & accessibility to shopping, dining, and entertainment.
Property Specifics
| Single Family | |
| — | |
| — | |
| 1995 | |
| — | |
| NATCHEZ | |
| No | |
| 0.24 |
| — | |
| Woodscreek | |
| 35 / Annual | |
| — | |
| — | |
| — | |
| 12057650 | |
| 1824204002 |
Nearby Schools
| NAME: | DISTRICT: | DISTANCE: | |
|---|---|---|---|
|
Grade School
Woods Creek Elementary School |
47 | — | |
|
Middle School
Lundahl Middle School |
47 | Not in DB | |
|
High School
Crystal Lake South High School |
155 | Not in DB | |
Property History
| DATE: | EVENT: | PRICE: | SOURCE: |
|---|---|---|---|
| 25 Jun, 2024 | Sold | $475,000 | MRED MLS |
| 18 May, 2024 | Under contract | $475,000 | MRED MLS |
| 16 May, 2024 | Listed for sale | $475,000 | MRED MLS |
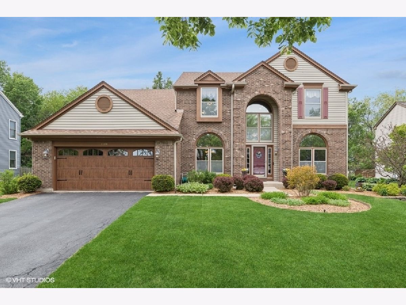
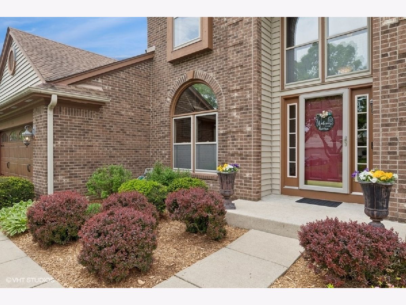
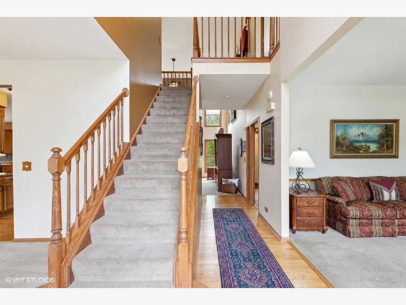
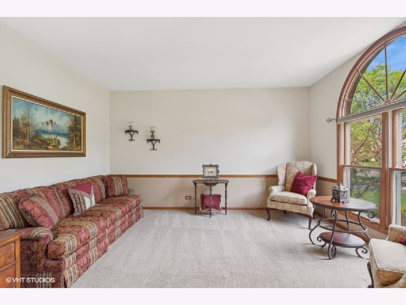
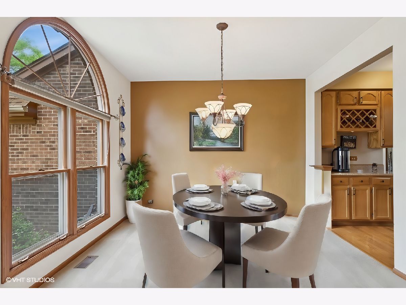
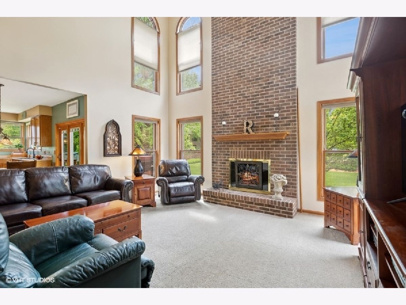

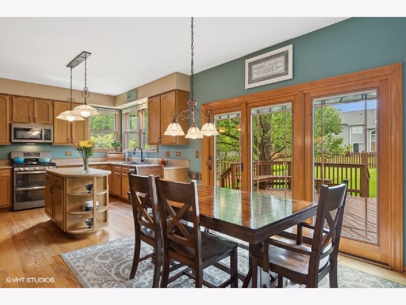
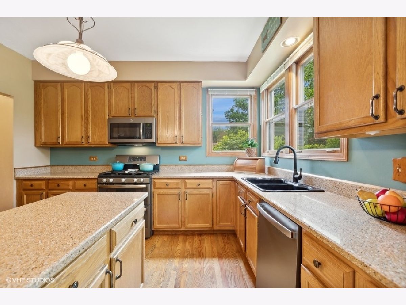
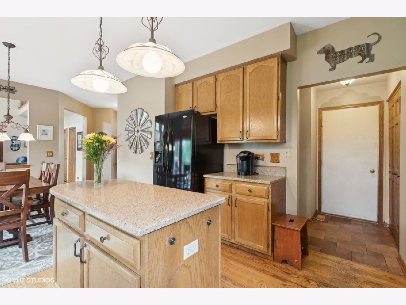
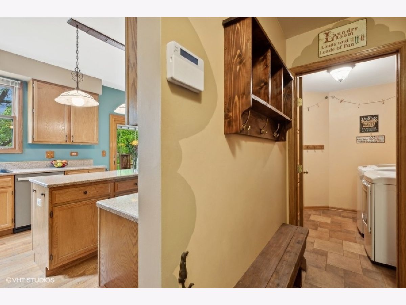
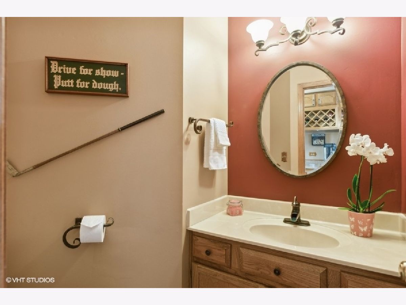
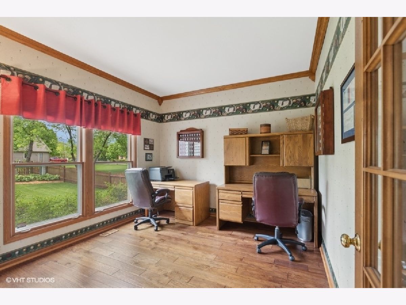

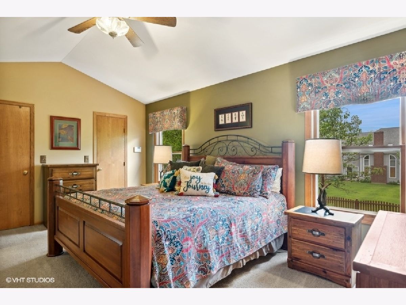
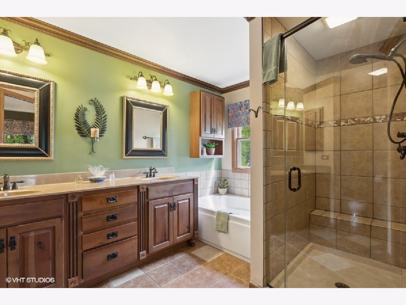
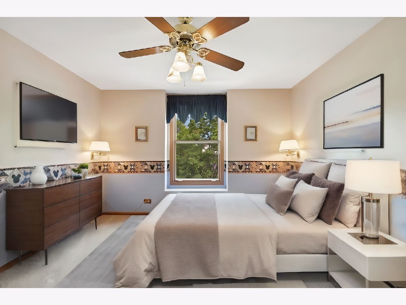
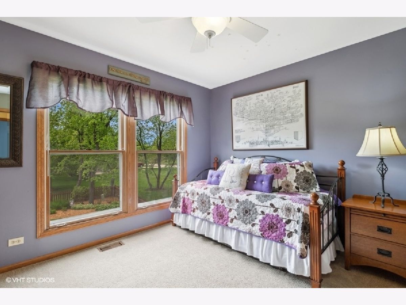
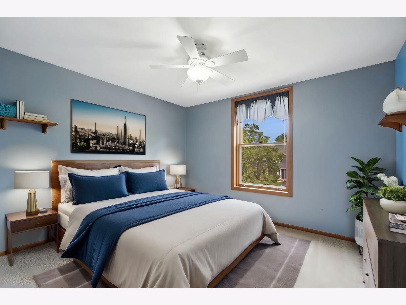
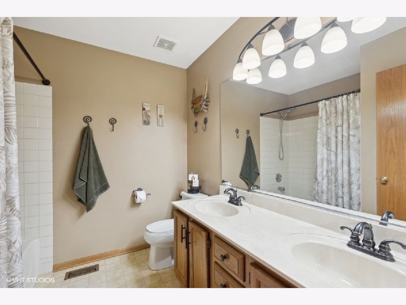
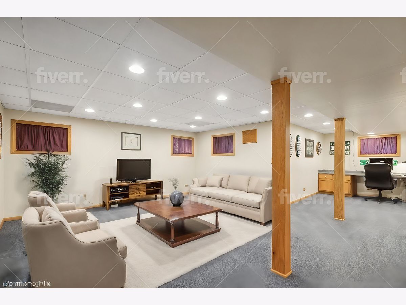

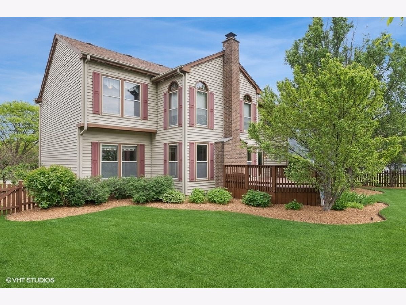
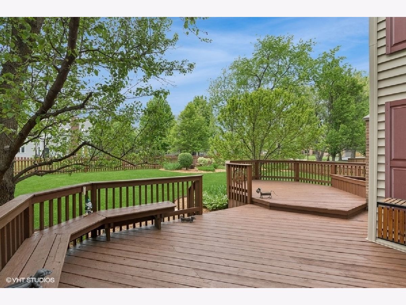
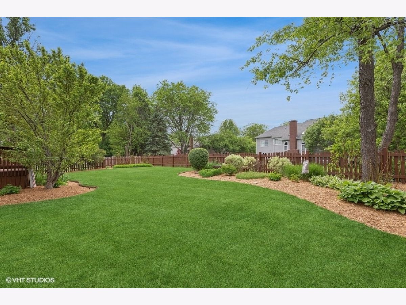
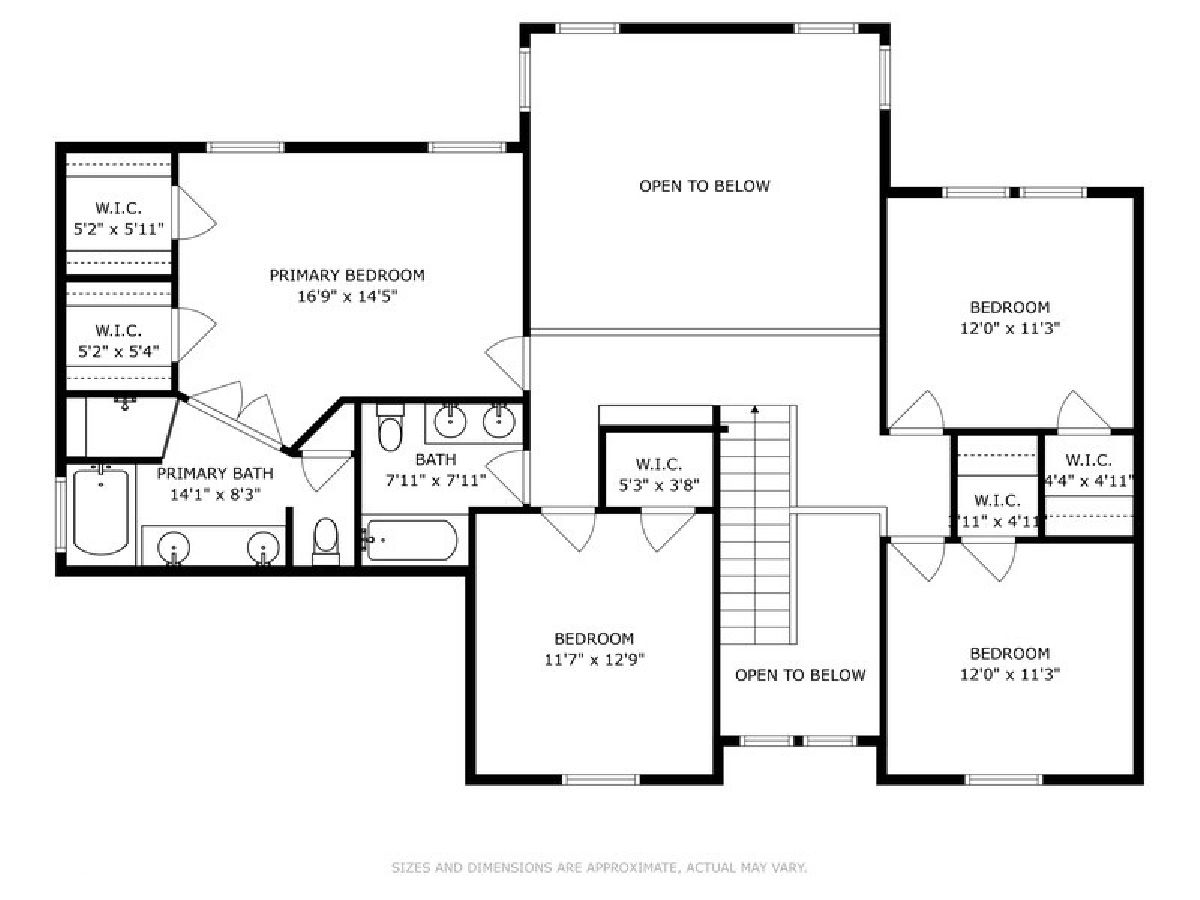
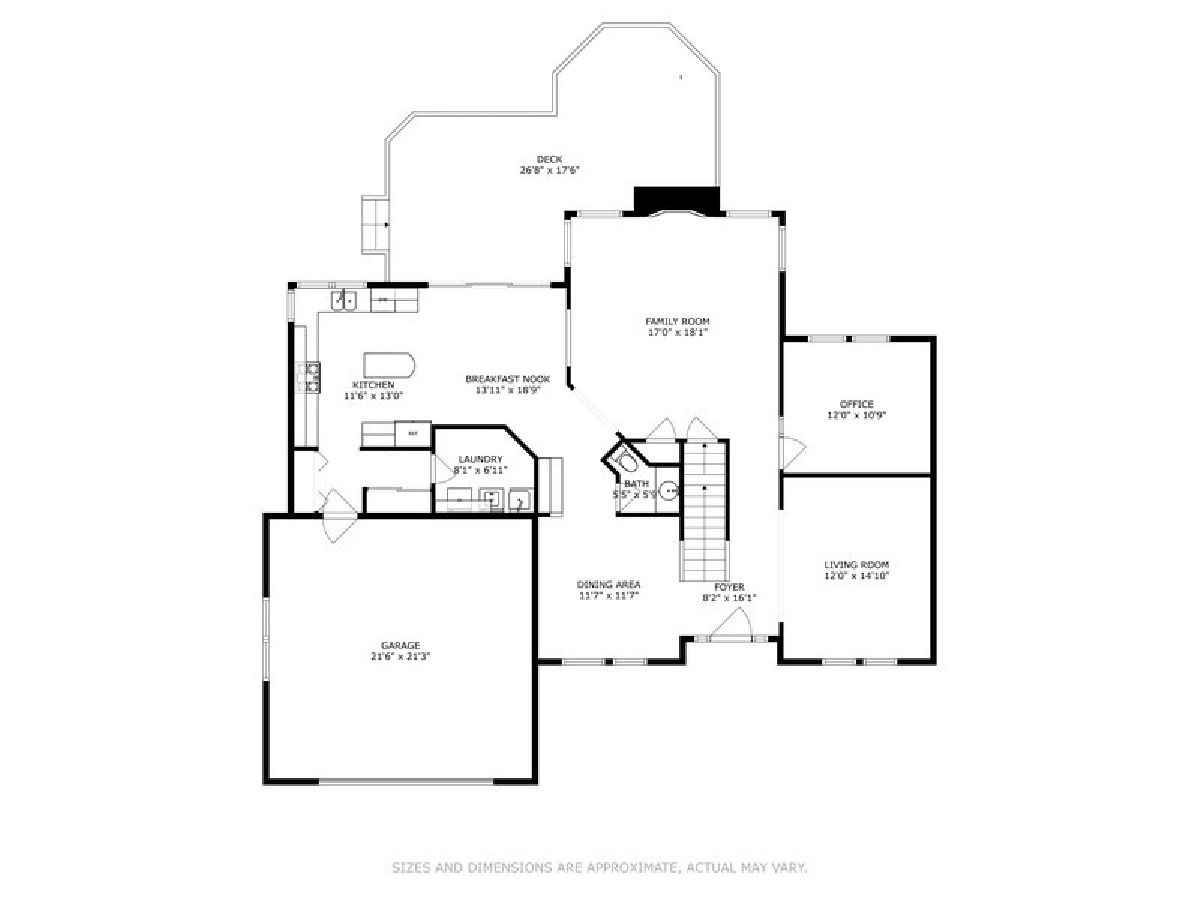
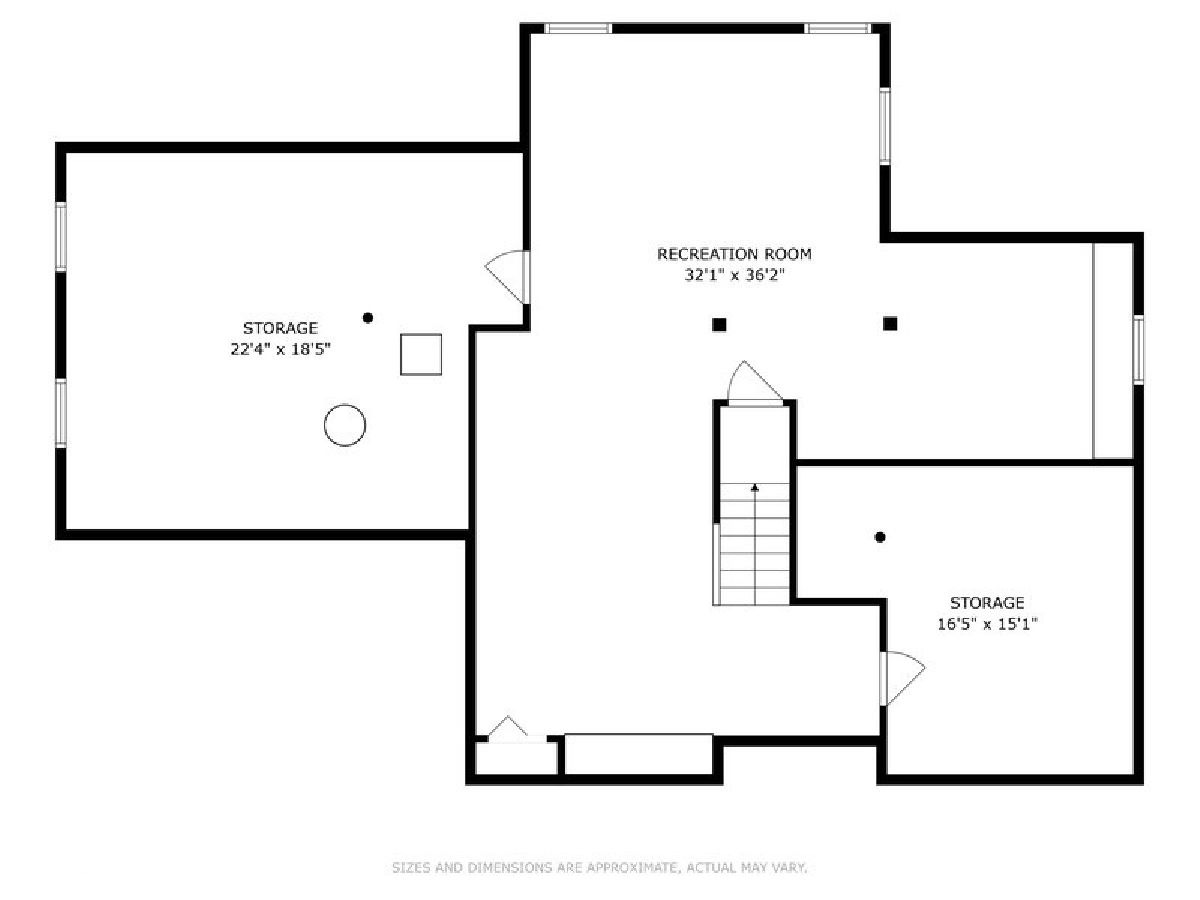
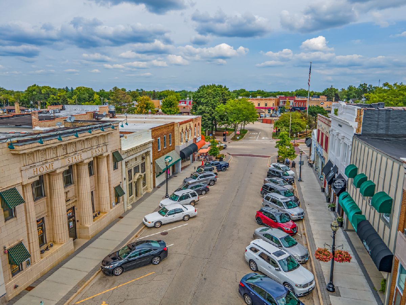
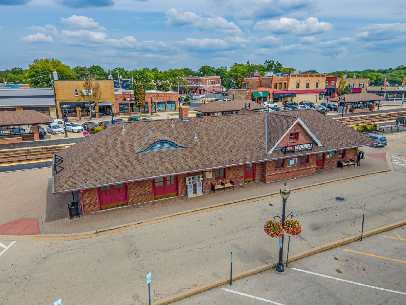
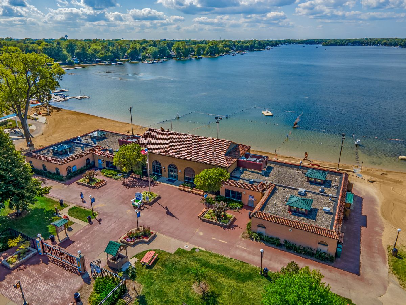
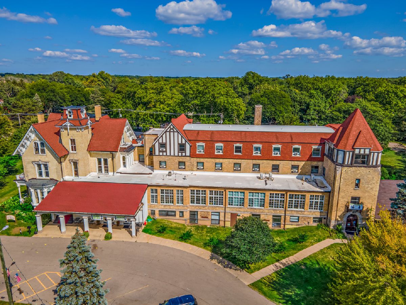
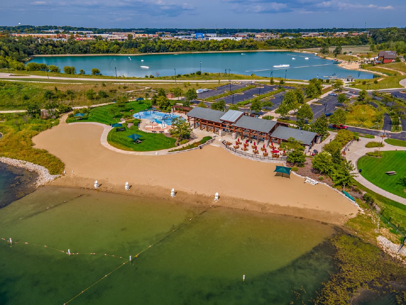
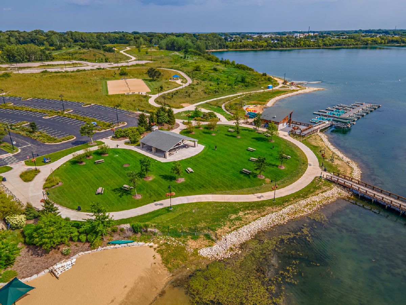
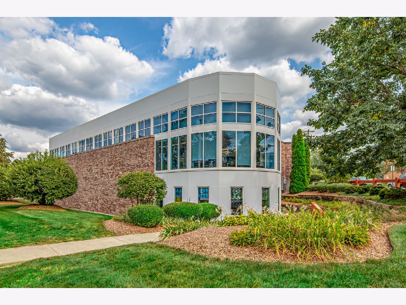
Room Specifics
Total Bedrooms: 4
Bedrooms Above Ground: 4
Bedrooms Below Ground: 0
Dimensions: —
Floor Type: —
Dimensions: —
Floor Type: —
Dimensions: —
Floor Type: —
Full Bathrooms: 3
Bathroom Amenities: Separate Shower,Double Sink
Bathroom in Basement: 0
Rooms: —
Basement Description: Partially Finished
Other Specifics
| 2 | |
| — | |
| Asphalt | |
| — | |
| — | |
| 80X126 | |
| Unfinished | |
| — | |
| — | |
| — | |
| Not in DB | |
| — | |
| — | |
| — | |
| — |
Tax History
| Year | Property Taxes |
|---|---|
| 2024 | $10,556 |
Contact Agent
Nearby Similar Homes
Nearby Sold Comparables
Contact Agent
Listing Provided By
Berkshire Hathaway HomeServices Starck Real Estate


