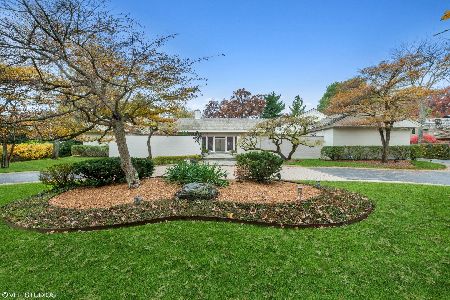163 Roger Williams Avenue, Highland Park, Illinois 60035
$985,000
|
Sold
|
|
| Status: | Closed |
| Sqft: | 3,590 |
| Cost/Sqft: | $286 |
| Beds: | 4 |
| Baths: | 5 |
| Year Built: | 1924 |
| Property Taxes: | $18,118 |
| Days On Market: | 3661 |
| Lot Size: | 0,22 |
Description
Move right into this beautifully renovated 4 bed, 4 full & 1 half bath red brick Georgian in the heart of Ravinia. First floor features formal living room w/fireplace, large separate dining room & cozy family room. Great room opens to cook's kitchen w/custom white cabinetry, granite counters, large island & high-end stainless appliances. Mudroom w/laundry & built-in lockers. Second floor has private master suite w/stunning white marble bath featuring double sinks, vanity area, whirlpool tub, separate shower w/steam, rain shower & body sprays. Walk-in closet. Three additional bedrms plus office share 2 updated hall baths. Third floor w/large playroom/exercise room or add bedrm. Finished lower level w/rec room & additional full bath. Hardwood floors, crown moldings and built-ins throughout. Three season porch perfect for entertaining. Professionally landscaped yard with large deck. Steps from Rosewood Beach, as well as close proximity to schools, Metra & Ravinia business district.
Property Specifics
| Single Family | |
| — | |
| Georgian | |
| 1924 | |
| Full | |
| — | |
| No | |
| 0.22 |
| Lake | |
| — | |
| 0 / Not Applicable | |
| None | |
| Lake Michigan | |
| Public Sewer | |
| 09118490 | |
| 16362030180000 |
Nearby Schools
| NAME: | DISTRICT: | DISTANCE: | |
|---|---|---|---|
|
Grade School
Ravinia Elementary School |
112 | — | |
|
Middle School
Edgewood Middle School |
112 | Not in DB | |
|
High School
Highland Park High School |
113 | Not in DB | |
Property History
| DATE: | EVENT: | PRICE: | SOURCE: |
|---|---|---|---|
| 4 May, 2016 | Sold | $985,000 | MRED MLS |
| 29 Jan, 2016 | Under contract | $1,025,000 | MRED MLS |
| 18 Jan, 2016 | Listed for sale | $1,025,000 | MRED MLS |
Room Specifics
Total Bedrooms: 4
Bedrooms Above Ground: 4
Bedrooms Below Ground: 0
Dimensions: —
Floor Type: Hardwood
Dimensions: —
Floor Type: Hardwood
Dimensions: —
Floor Type: Hardwood
Full Bathrooms: 5
Bathroom Amenities: Whirlpool,Separate Shower,Steam Shower,Double Sink,Full Body Spray Shower
Bathroom in Basement: 1
Rooms: Foyer,Mud Room,Office,Play Room,Recreation Room,Sun Room
Basement Description: Finished
Other Specifics
| 2 | |
| Concrete Perimeter | |
| Asphalt,Brick | |
| Deck, Porch, Storms/Screens | |
| Fenced Yard | |
| 65 X 150 | |
| Finished,Interior Stair | |
| Full | |
| Skylight(s), Hardwood Floors, Heated Floors, First Floor Laundry | |
| Double Oven, Range, Microwave, Dishwasher, High End Refrigerator, Freezer, Washer, Dryer, Disposal | |
| Not in DB | |
| — | |
| — | |
| — | |
| Gas Log, Gas Starter |
Tax History
| Year | Property Taxes |
|---|---|
| 2016 | $18,118 |
Contact Agent
Nearby Similar Homes
Nearby Sold Comparables
Contact Agent
Listing Provided By
@properties









