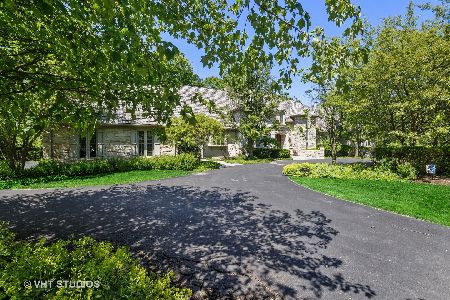750 Sheridan Road, Highland Park, Illinois 60035
$1,562,000
|
Sold
|
|
| Status: | Closed |
| Sqft: | 8,340 |
| Cost/Sqft: | $192 |
| Beds: | 5 |
| Baths: | 9 |
| Year Built: | 1966 |
| Property Taxes: | $48,494 |
| Days On Market: | 1532 |
| Lot Size: | 0,80 |
Description
Spectacular 5 bedroom, 5.4 bath Ranch style living in East Highland Park close to lake, town, and schools. Expansive foyer opens to formal living room and sunny dining room with a built in buffet. Professional cooks kitchen with high end appliances, a large island and eating space with outdoor access. Spacious family room/office and large laundry/mudroom. Gracious primary suite with new hardwood floors and large double closets. Primary bathroom with luxurious whirlpool tub, double vanity, and oversized shower. Generous sized bedrooms with new hardwood floors. Newly created self contained guest space/apartment on upper level with two bedrooms, kitchen, den/family room and bathroom. Professional indoor basketball court with work out area and bathroom. Recently renovated lower level with bathroom. Beautiful professionally landscaped yard and 3 car garage. Ideally located steps from Rosewood Beach and walking distance to Ravinia Festival.
Property Specifics
| Single Family | |
| — | |
| Ranch | |
| 1966 | |
| Partial | |
| — | |
| No | |
| 0.8 |
| Lake | |
| — | |
| 0 / Not Applicable | |
| None | |
| Lake Michigan | |
| Public Sewer | |
| 11271160 | |
| 16362030120000 |
Nearby Schools
| NAME: | DISTRICT: | DISTANCE: | |
|---|---|---|---|
|
Grade School
Ravinia Elementary School |
112 | — | |
|
Middle School
Edgewood Middle School |
112 | Not in DB | |
|
High School
Highland Park High School |
113 | Not in DB | |
Property History
| DATE: | EVENT: | PRICE: | SOURCE: |
|---|---|---|---|
| 14 Jan, 2022 | Sold | $1,562,000 | MRED MLS |
| 17 Nov, 2021 | Under contract | $1,599,000 | MRED MLS |
| 16 Nov, 2021 | Listed for sale | $1,599,000 | MRED MLS |
| 6 Sep, 2023 | Sold | $2,175,000 | MRED MLS |
| 31 Jul, 2023 | Under contract | $2,299,000 | MRED MLS |
| — | Last price change | $2,375,000 | MRED MLS |
| 31 May, 2023 | Listed for sale | $2,375,000 | MRED MLS |
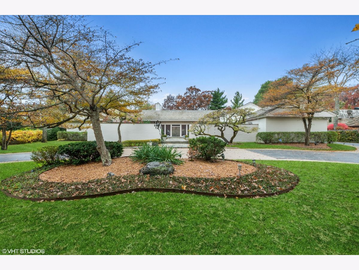
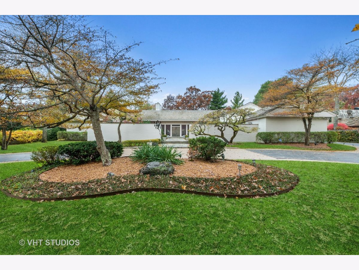
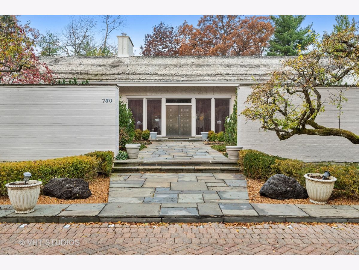
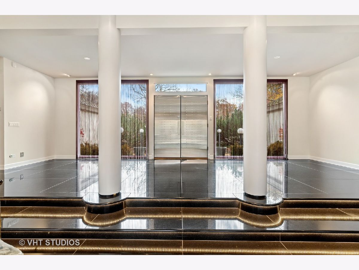
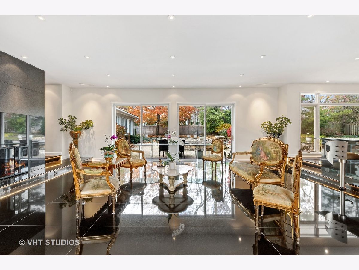
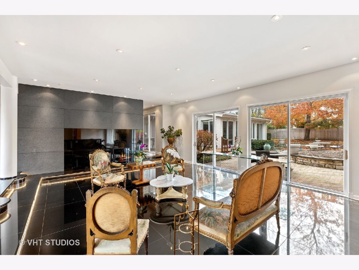
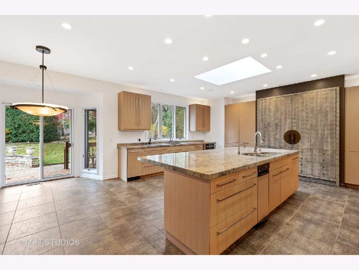
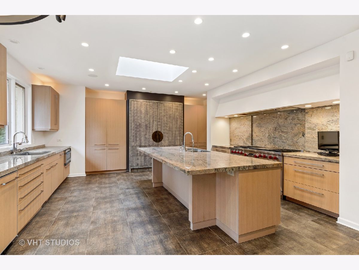
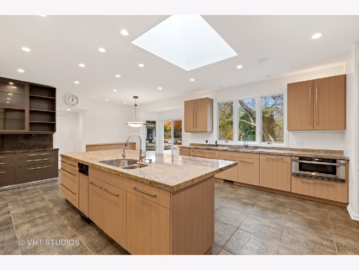
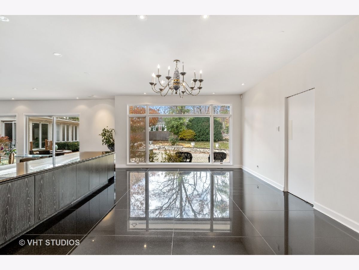
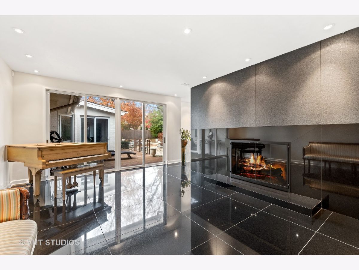
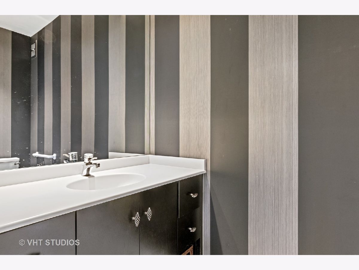
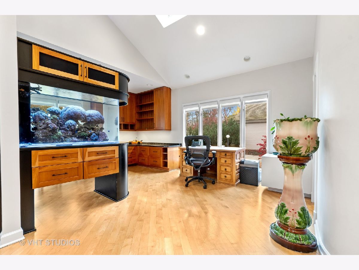
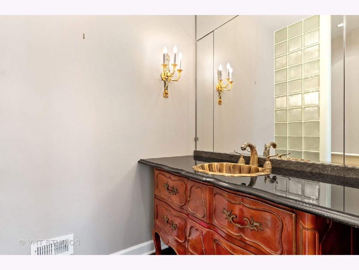
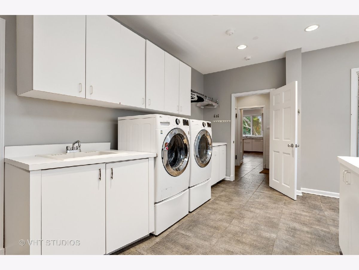
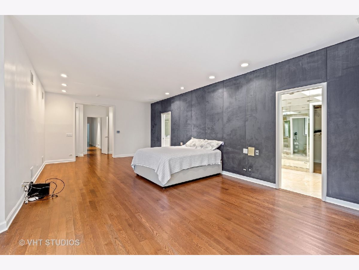
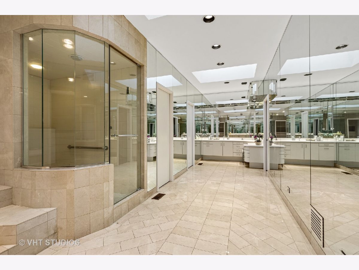
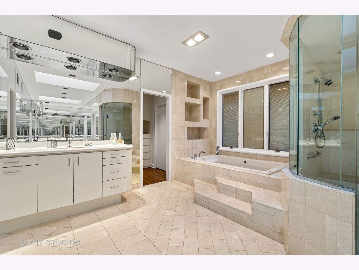
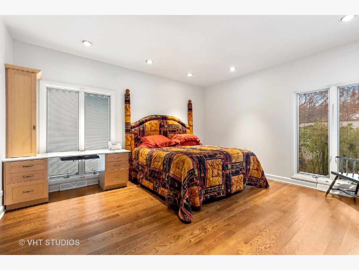
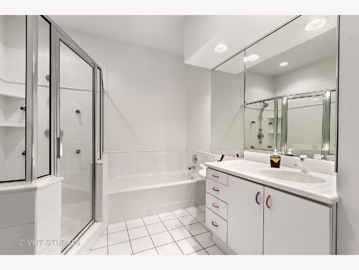
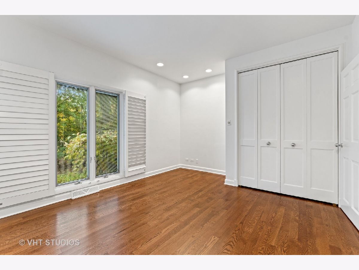
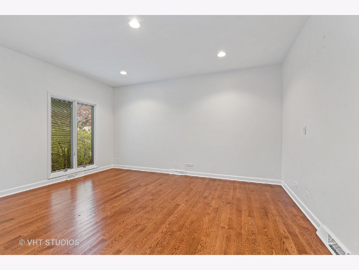
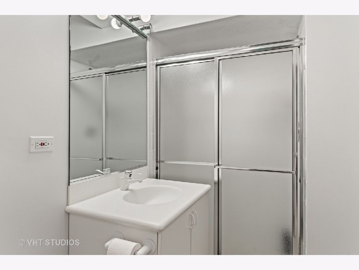
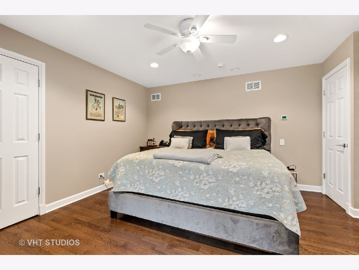
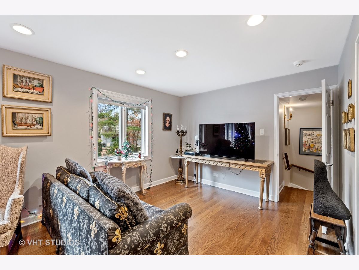
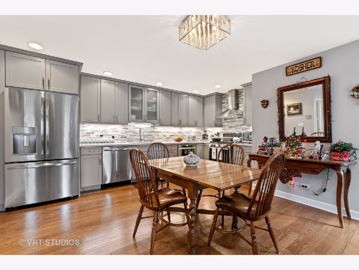
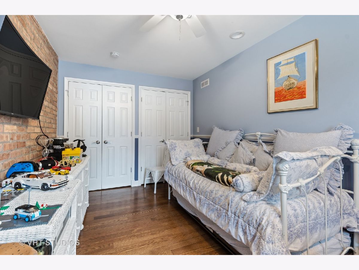
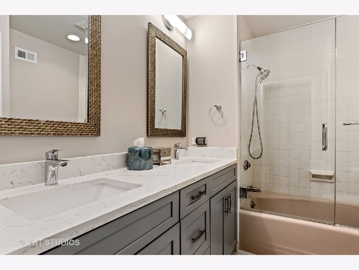
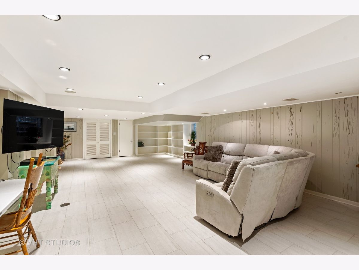
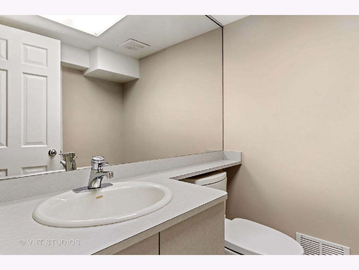
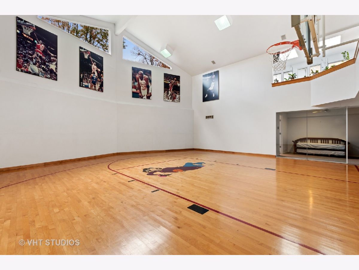
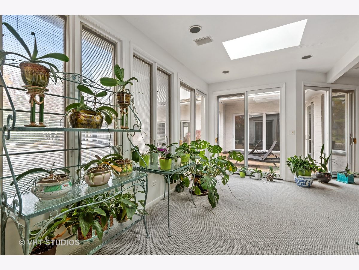
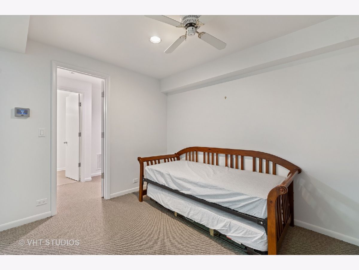

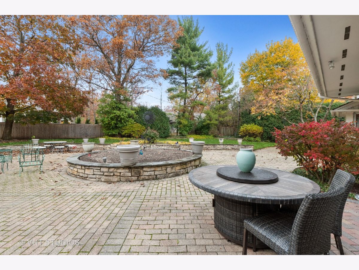
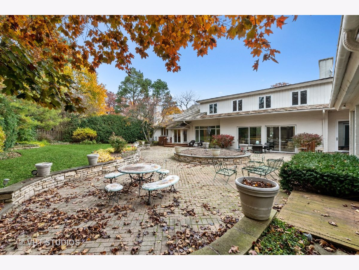
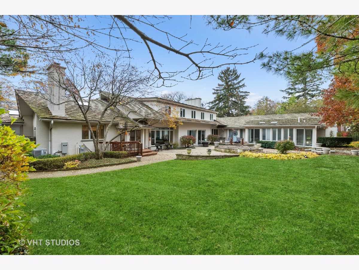
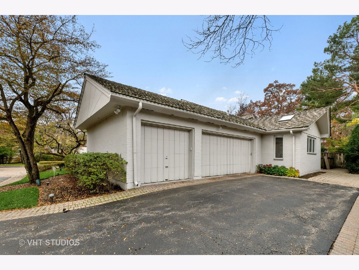
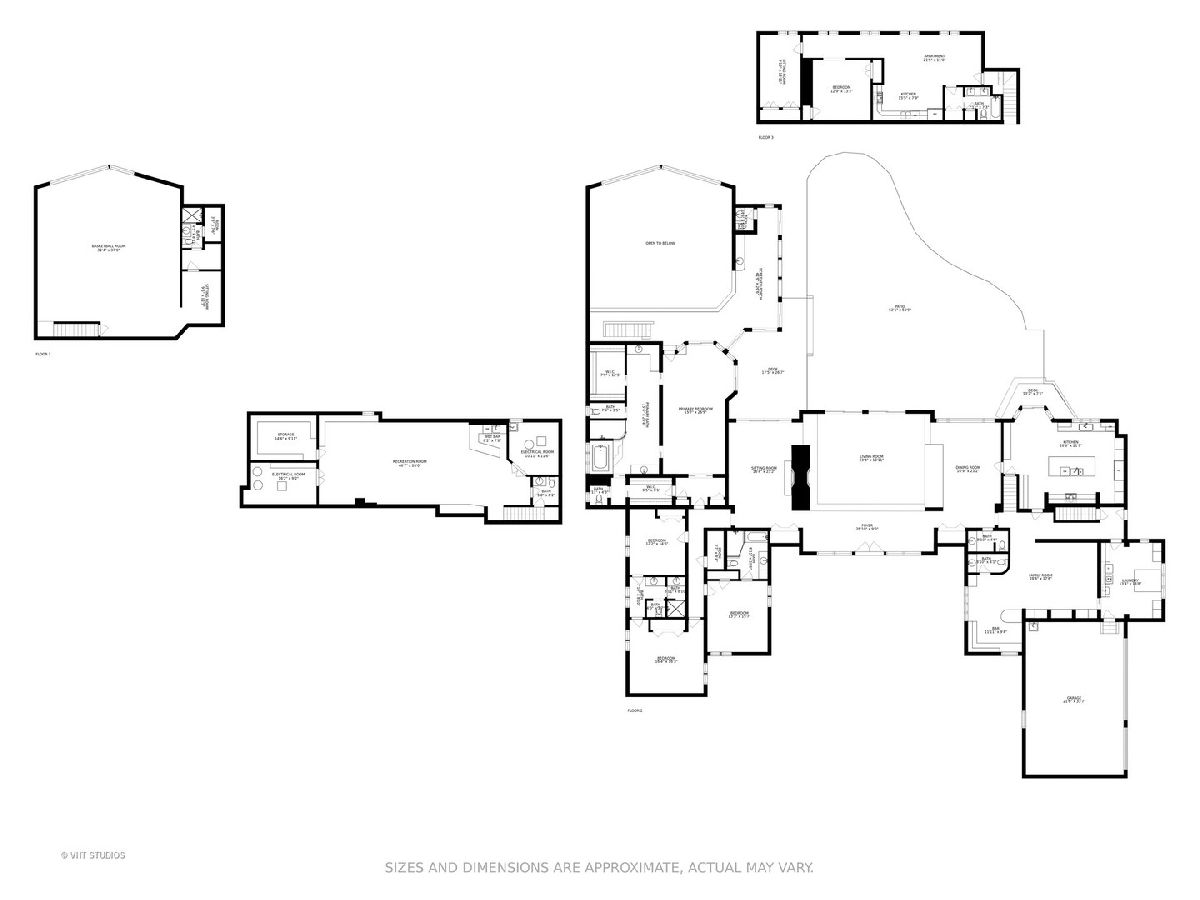
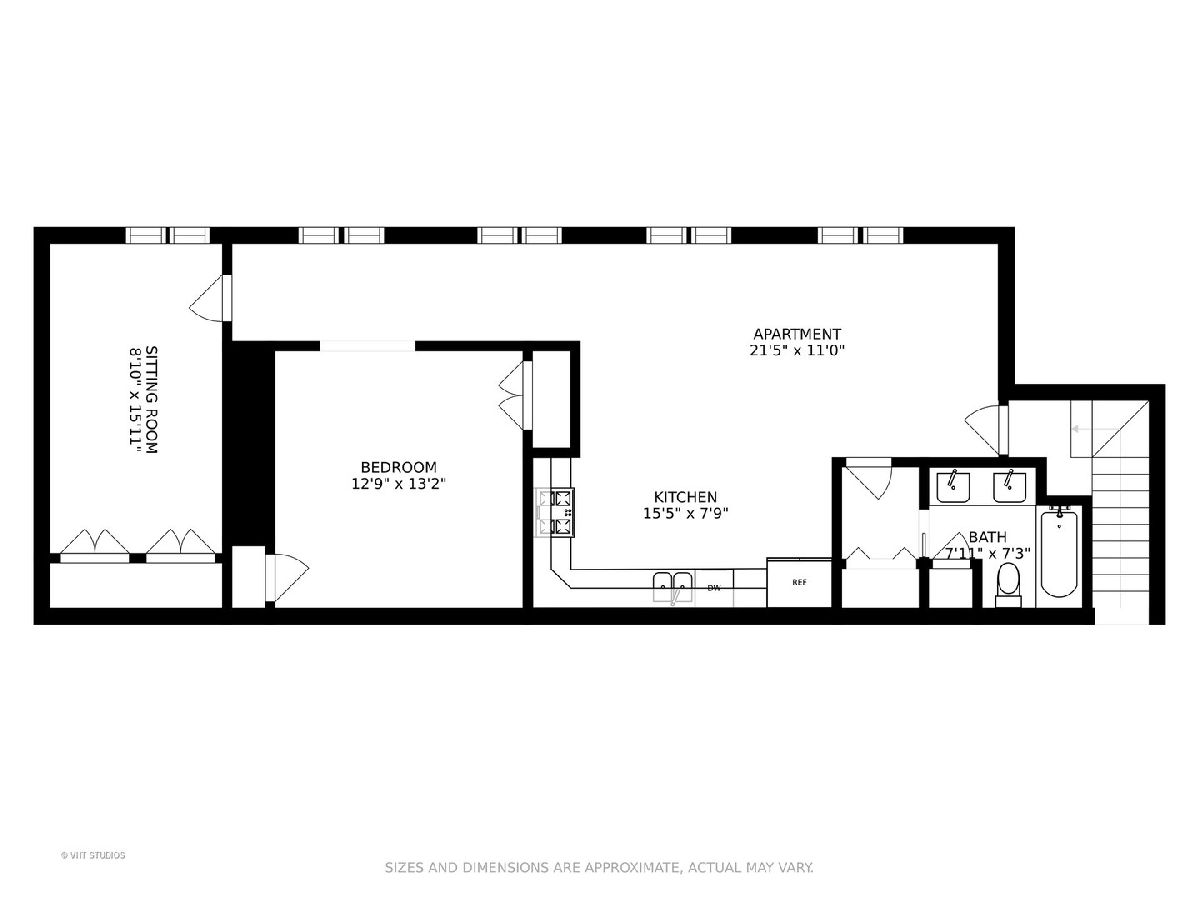
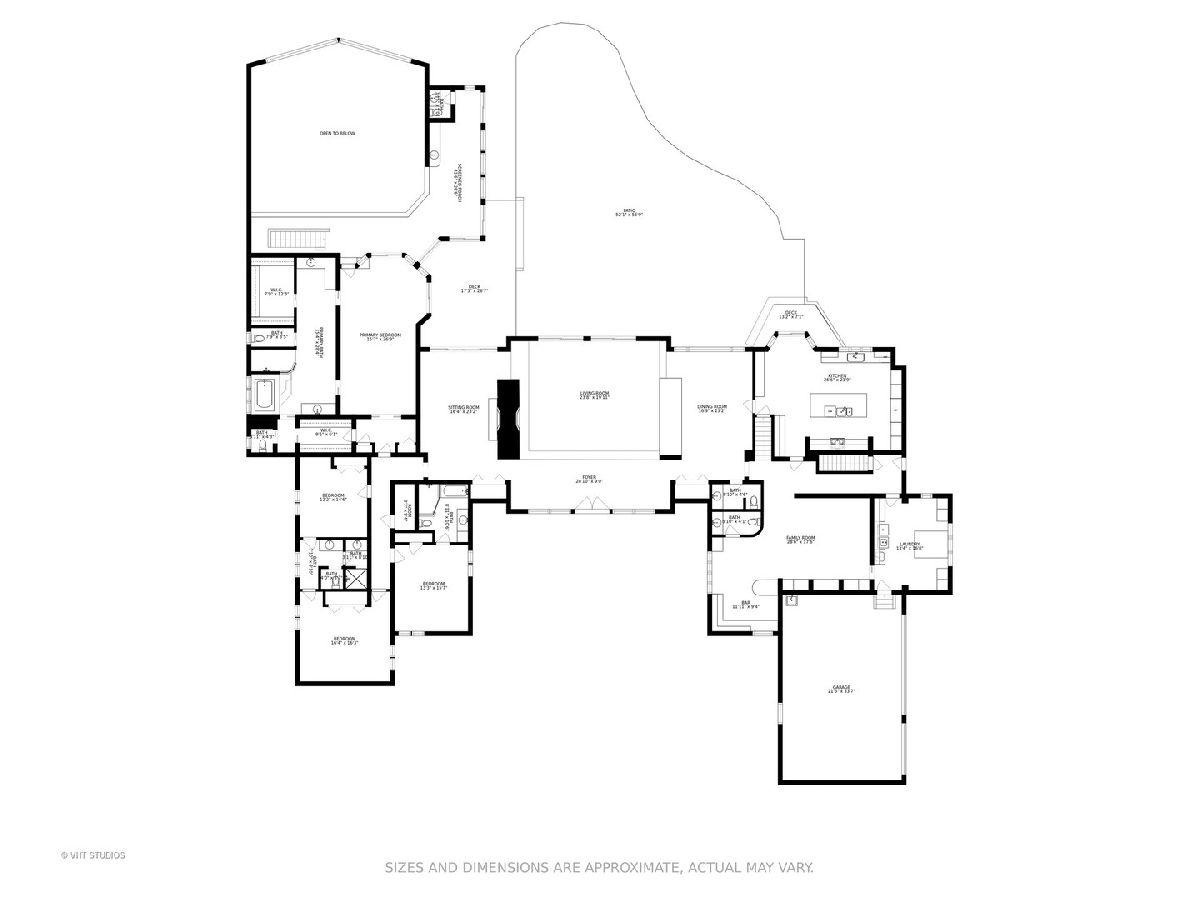
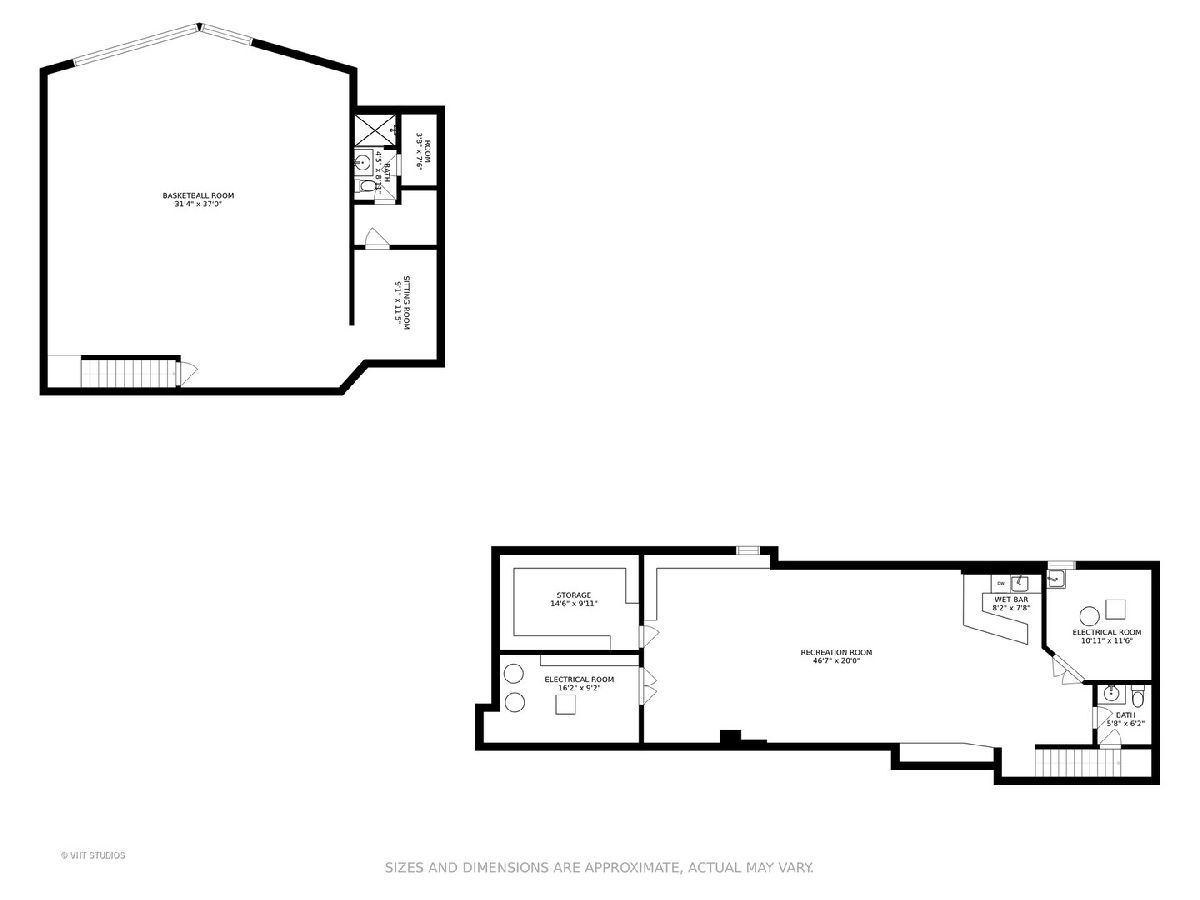
Room Specifics
Total Bedrooms: 5
Bedrooms Above Ground: 5
Bedrooms Below Ground: 0
Dimensions: —
Floor Type: Hardwood
Dimensions: —
Floor Type: Hardwood
Dimensions: —
Floor Type: —
Dimensions: —
Floor Type: —
Full Bathrooms: 9
Bathroom Amenities: Whirlpool,Separate Shower,Double Sink
Bathroom in Basement: 1
Rooms: Bedroom 5,Sitting Room,Kitchen,Recreation Room,Den
Basement Description: Partially Finished
Other Specifics
| 3 | |
| Concrete Perimeter | |
| Asphalt,Circular | |
| Patio | |
| — | |
| 204X253X249X162 | |
| Dormer,Finished,Interior Stair | |
| Full | |
| Vaulted/Cathedral Ceilings, Skylight(s), First Floor Bedroom, First Floor Laundry, First Floor Full Bath | |
| Range, Microwave, Dishwasher, High End Refrigerator, Freezer, Washer, Dryer, Disposal, Stainless Steel Appliance(s), Gas Cooktop | |
| Not in DB | |
| Curbs, Street Lights, Street Paved | |
| — | |
| — | |
| Wood Burning, Gas Starter |
Tax History
| Year | Property Taxes |
|---|---|
| 2022 | $48,494 |
| 2023 | $46,343 |
Contact Agent
Nearby Similar Homes
Nearby Sold Comparables
Contact Agent
Listing Provided By
Baird & Warner






