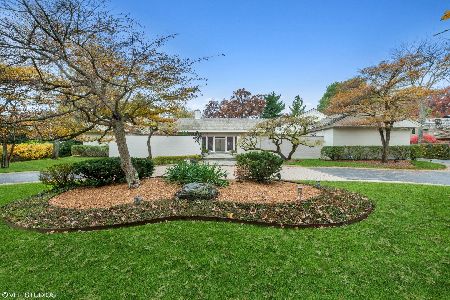767 Bronson Lane, Highland Park, Illinois 60035
$1,200,000
|
Sold
|
|
| Status: | Closed |
| Sqft: | 3,628 |
| Cost/Sqft: | $358 |
| Beds: | 2 |
| Baths: | 5 |
| Year Built: | 1965 |
| Property Taxes: | $25,074 |
| Days On Market: | 3585 |
| Lot Size: | 0,79 |
Description
Spacious ranch on private street in East Highland Park. Set on a large lushly landscaped 3/4 acre property, this 2 bedroom, 4.1 bath home features soaring ceilings, abundant oversized windows, and tons of natural light. Large kitchen with granite, high end appliances, and table space opening to brick paver patio and yard. Grand dining room with vaulted ceilings and family room/library with built ins. Luxury master suite with generous closet space and his and her bathrooms. 2nd bedroom with bathroom en suite. Large mudroom with laundry leads to basement with office, rec room, and exercise room. Two and half car garage with entrance from front and back of circular drive.
Property Specifics
| Single Family | |
| — | |
| — | |
| 1965 | |
| Full | |
| — | |
| No | |
| 0.79 |
| Lake | |
| — | |
| 0 / Not Applicable | |
| None | |
| Lake Michigan | |
| Public Sewer | |
| 09184125 | |
| 16362030110000 |
Nearby Schools
| NAME: | DISTRICT: | DISTANCE: | |
|---|---|---|---|
|
Grade School
Ravinia Elementary School |
112 | — | |
|
Middle School
Edgewood Middle School |
112 | Not in DB | |
|
High School
Highland Park High School |
113 | Not in DB | |
Property History
| DATE: | EVENT: | PRICE: | SOURCE: |
|---|---|---|---|
| 1 Aug, 2016 | Sold | $1,200,000 | MRED MLS |
| 4 May, 2016 | Under contract | $1,299,000 | MRED MLS |
| 4 Apr, 2016 | Listed for sale | $1,299,000 | MRED MLS |
Room Specifics
Total Bedrooms: 2
Bedrooms Above Ground: 2
Bedrooms Below Ground: 0
Dimensions: —
Floor Type: Carpet
Full Bathrooms: 5
Bathroom Amenities: Whirlpool,Separate Shower
Bathroom in Basement: 1
Rooms: Exercise Room,Foyer,Office,Recreation Room
Basement Description: Finished
Other Specifics
| 2.5 | |
| Concrete Perimeter | |
| Asphalt | |
| Brick Paver Patio | |
| — | |
| 171X197X111X266X32 | |
| — | |
| Full | |
| Vaulted/Cathedral Ceilings, First Floor Bedroom, First Floor Laundry, First Floor Full Bath | |
| Double Oven, Microwave, Dishwasher, High End Refrigerator, Washer, Dryer, Disposal | |
| Not in DB | |
| — | |
| — | |
| — | |
| — |
Tax History
| Year | Property Taxes |
|---|---|
| 2016 | $25,074 |
Contact Agent
Nearby Similar Homes
Nearby Sold Comparables
Contact Agent
Listing Provided By
Baird & Warner









