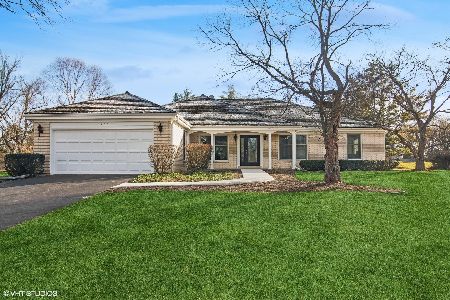1630 Picardy Court, Long Grove, Illinois 60047
$603,000
|
Sold
|
|
| Status: | Closed |
| Sqft: | 3,695 |
| Cost/Sqft: | $172 |
| Beds: | 5 |
| Baths: | 4 |
| Year Built: | 1978 |
| Property Taxes: | $18,745 |
| Days On Market: | 2464 |
| Lot Size: | 1,12 |
Description
Lovely and inviting, this home is on a cul-de-sac in beautiful LeSavanne of Long Grove. Tastefully updated eat-in kitchen boasts newer espresso rubbed cabinets with pull-out drawers, hardwood floors, stainless appliances, and a beverage frig. Spacious family room features a fireplace w/Australian Cypress hardwood floor and is open to the kitchen and large living room. New spherical light fixture graces the large and inviting dining room. The second floor is home to five large bedrooms, including the master suite w/walk-in closet, exquisite bath (2019) and wood burning stove. Four additional bedrooms plus 2 more baths complete this level. A large rec room is found in the basement, which also has plenty of storage. This little piece of heaven includes an in-ground HEATED POOL w/multi LED lights, Custom Chef outdoor grill area with granite top & built-in natural gas Weber BBQ w/smoker & 2-burner stove, blt-in fire pit, planters, Gazebo and Cabana. Freshly painted inside and out. Convenien
Property Specifics
| Single Family | |
| — | |
| Tudor | |
| 1978 | |
| Partial | |
| CUSTOM MASTERPIECE | |
| No | |
| 1.12 |
| Lake | |
| Lasavanne | |
| 0 / Not Applicable | |
| None | |
| Private Well | |
| Public Sewer | |
| 10295775 | |
| 15312010320000 |
Nearby Schools
| NAME: | DISTRICT: | DISTANCE: | |
|---|---|---|---|
|
Grade School
Kildeer Countryside Elementary S |
96 | — | |
|
Middle School
Woodlawn Middle School |
96 | Not in DB | |
|
High School
Adlai E Stevenson High School |
125 | Not in DB | |
Property History
| DATE: | EVENT: | PRICE: | SOURCE: |
|---|---|---|---|
| 15 Jul, 2019 | Sold | $603,000 | MRED MLS |
| 22 May, 2019 | Under contract | $635,000 | MRED MLS |
| 26 Apr, 2019 | Listed for sale | $635,000 | MRED MLS |
Room Specifics
Total Bedrooms: 5
Bedrooms Above Ground: 5
Bedrooms Below Ground: 0
Dimensions: —
Floor Type: Carpet
Dimensions: —
Floor Type: Hardwood
Dimensions: —
Floor Type: Hardwood
Dimensions: —
Floor Type: —
Full Bathrooms: 4
Bathroom Amenities: Separate Shower,Double Sink,Soaking Tub
Bathroom in Basement: 0
Rooms: Bedroom 5
Basement Description: Partially Finished
Other Specifics
| 3 | |
| Concrete Perimeter | |
| Asphalt | |
| Patio, Hot Tub, Brick Paver Patio, In Ground Pool, Storms/Screens, Fire Pit | |
| Cul-De-Sac | |
| 49X83X220X345X307 | |
| Full | |
| Full | |
| Skylight(s), Hardwood Floors, First Floor Laundry, Walk-In Closet(s) | |
| Microwave, Dishwasher, Refrigerator, Washer, Dryer, Stainless Steel Appliance(s), Wine Refrigerator, Cooktop, Built-In Oven | |
| Not in DB | |
| Street Paved | |
| — | |
| — | |
| Wood Burning, Gas Starter |
Tax History
| Year | Property Taxes |
|---|---|
| 2019 | $18,745 |
Contact Agent
Nearby Similar Homes
Nearby Sold Comparables
Contact Agent
Listing Provided By
@properties






