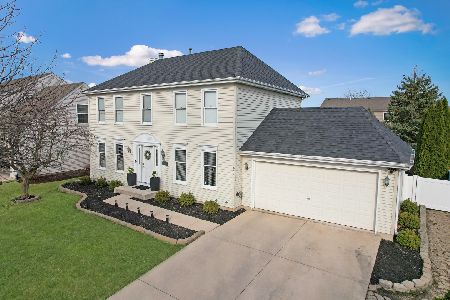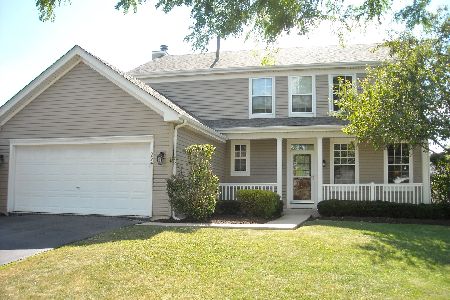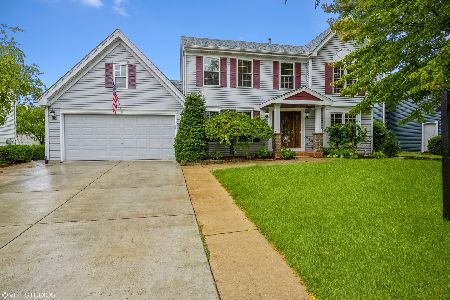1632 Hampton Drive, Aurora, Illinois 60506
$305,000
|
Sold
|
|
| Status: | Closed |
| Sqft: | 1,948 |
| Cost/Sqft: | $154 |
| Beds: | 3 |
| Baths: | 3 |
| Year Built: | 1996 |
| Property Taxes: | $7,086 |
| Days On Market: | 1703 |
| Lot Size: | 0,23 |
Description
Lovely home in popular Kensington Lakes is clean and well kept and has many wonderful and unique features! Great floorplan, with great flow and open concept. Roomy entry draws your eyes in. Large living and dining room with hardwood floors flank the entry. Kitchen is open to the family room with raised hearth, woodburning fireplace and large (new) picture window overlooking the back yard. Kitchen has newer appliances, including Samsung double oven, fisher paykel dishwasher, GE Profile Refridgerator. All appliances are stainless. Upstairs find three generous bedrooms (previously a four bedroom, could easily be converted back if needed). The master suite is luxurious, with built in closet/cabinetry (wait until you see the shoe closet!) and a separate sitting room. Fantastic space to get away and wind down with a great book. The secondary bedrooms are good sized and have plenty of closet space. The basement is full, and partially finished with the best laundry room EVER! The backyard is an absolute oasis, and will be the place to play, or just enjoy the afternoon. Kensington Lakes is a beautiful and popular neighborhood, with its winding streets and lovely (stocked) lakes. Residents can fish (catch and release) and ice skate in the winter. Convenient to Randall Road shopping, schools, I-88 and the Metra! Welcome Home!
Property Specifics
| Single Family | |
| — | |
| — | |
| 1996 | |
| Full | |
| — | |
| No | |
| 0.23 |
| Kane | |
| Kensington Lakes | |
| 285 / Annual | |
| Insurance,Lake Rights | |
| Public | |
| Public Sewer | |
| 11102218 | |
| 1517181004 |
Nearby Schools
| NAME: | DISTRICT: | DISTANCE: | |
|---|---|---|---|
|
Grade School
Hall Elementary School |
129 | — | |
|
Middle School
Jefferson Middle School |
129 | Not in DB | |
|
High School
West Aurora High School |
129 | Not in DB | |
Property History
| DATE: | EVENT: | PRICE: | SOURCE: |
|---|---|---|---|
| 16 Jul, 2021 | Sold | $305,000 | MRED MLS |
| 3 Jun, 2021 | Under contract | $299,900 | MRED MLS |
| 27 May, 2021 | Listed for sale | $299,900 | MRED MLS |
| 25 Apr, 2025 | Sold | $385,000 | MRED MLS |
| 23 Mar, 2025 | Under contract | $379,900 | MRED MLS |
| 18 Mar, 2025 | Listed for sale | $379,900 | MRED MLS |
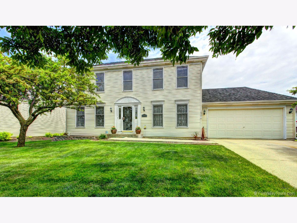
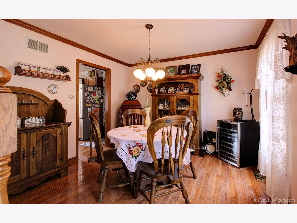
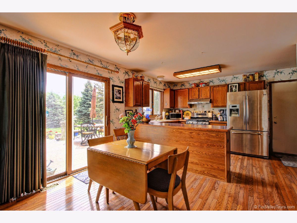
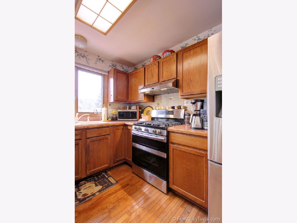
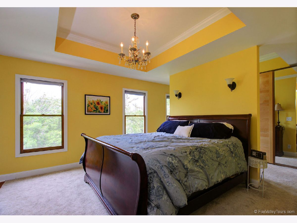
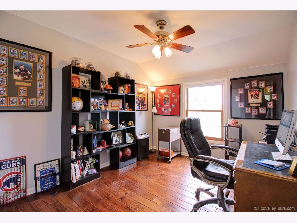
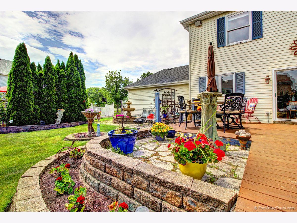
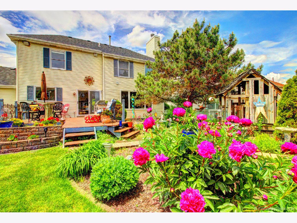
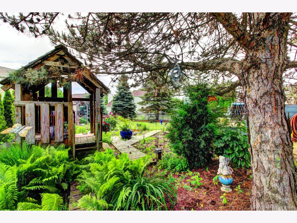
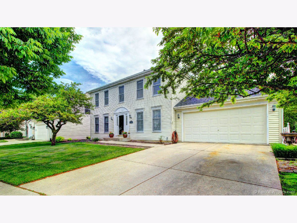
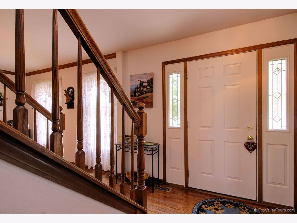
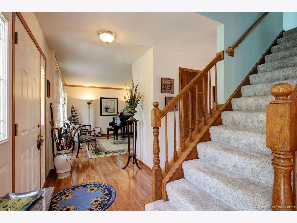
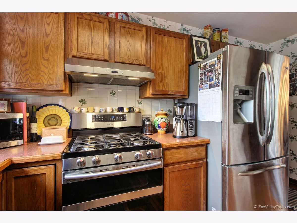
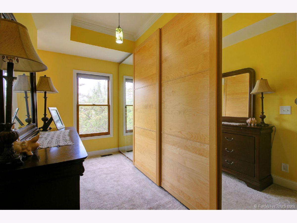
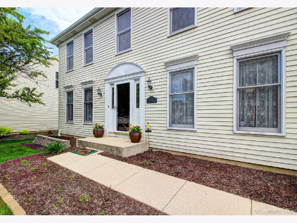
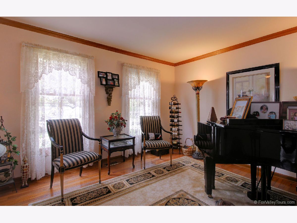
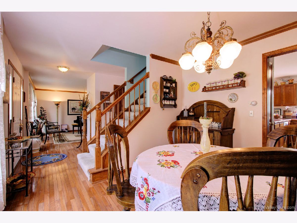
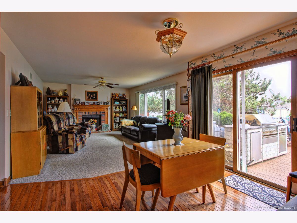
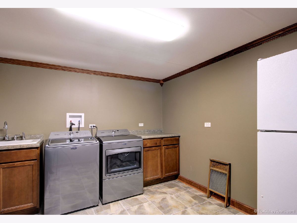
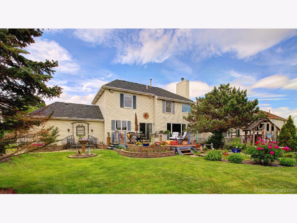
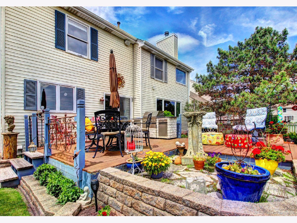
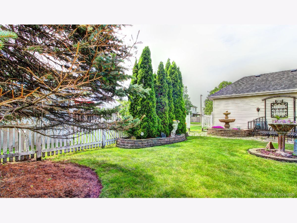
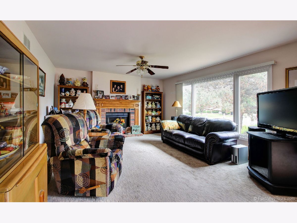
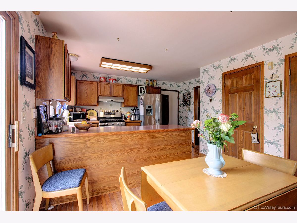
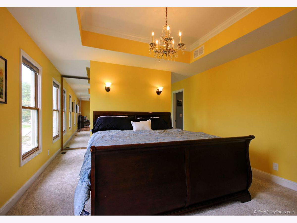
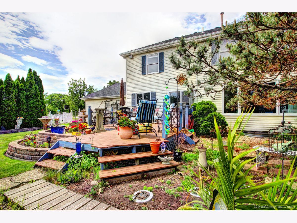
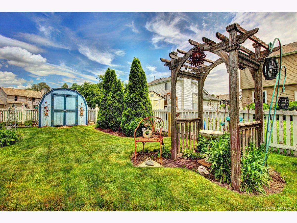
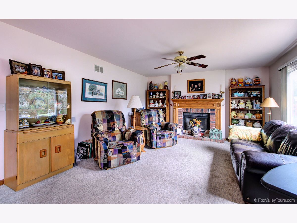
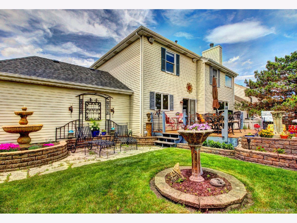
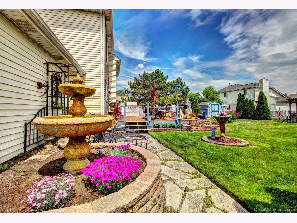
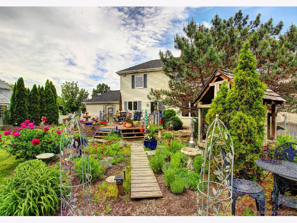
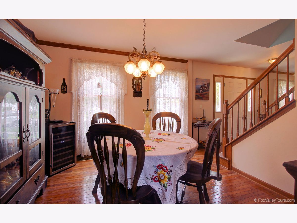
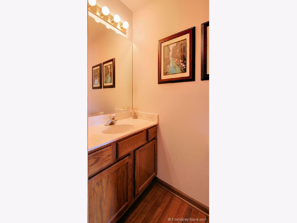
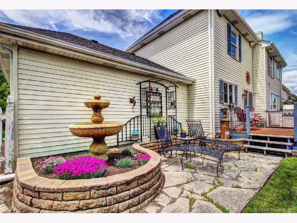
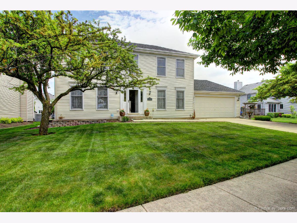
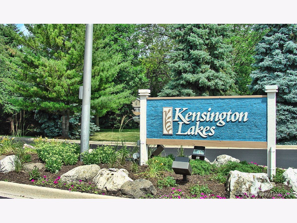
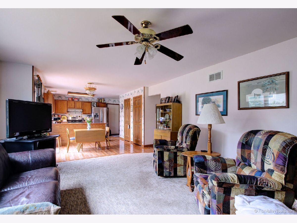
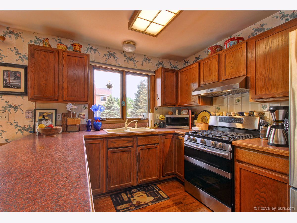
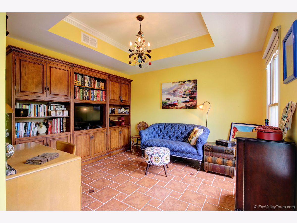
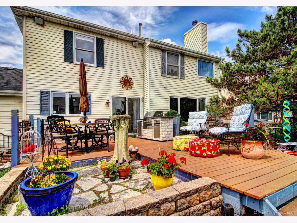
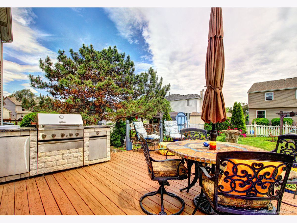
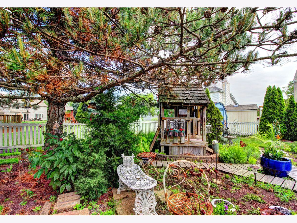
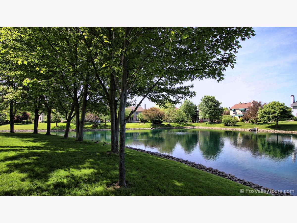
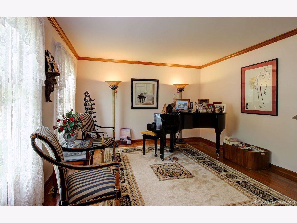
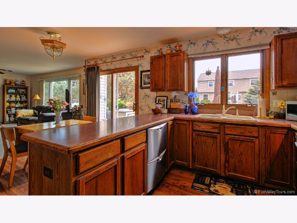
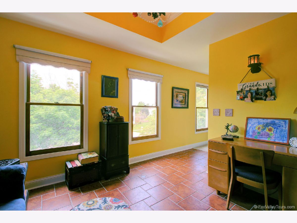
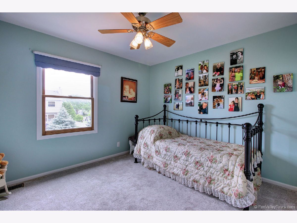
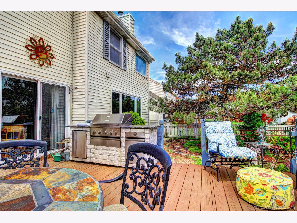
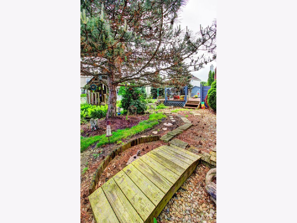
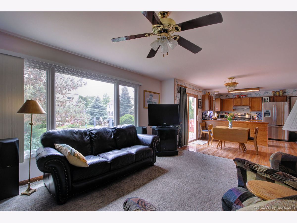
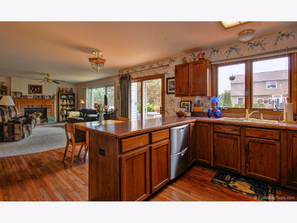
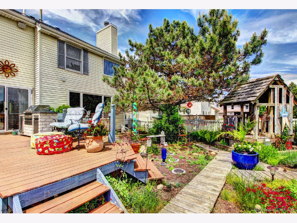
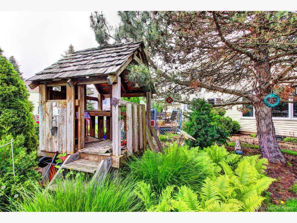
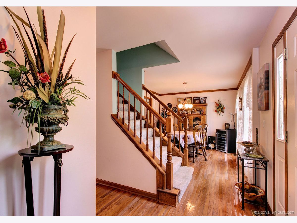
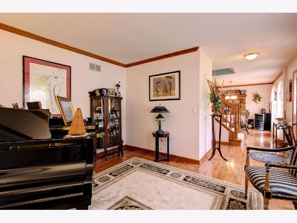
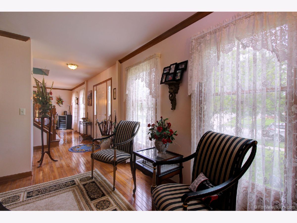
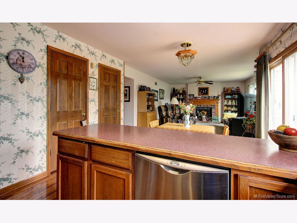
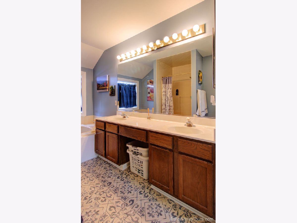
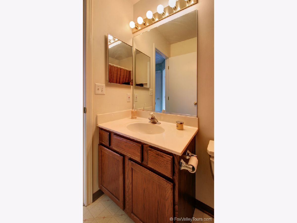
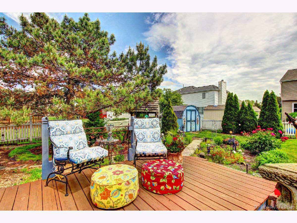
Room Specifics
Total Bedrooms: 3
Bedrooms Above Ground: 3
Bedrooms Below Ground: 0
Dimensions: —
Floor Type: Carpet
Dimensions: —
Floor Type: Carpet
Full Bathrooms: 3
Bathroom Amenities: —
Bathroom in Basement: 0
Rooms: Sitting Room
Basement Description: Partially Finished
Other Specifics
| 2 | |
| Concrete Perimeter | |
| — | |
| Deck, Patio | |
| Fenced Yard | |
| 71X117X74X120 | |
| — | |
| Full | |
| Hardwood Floors | |
| Range, Microwave, Dishwasher, Refrigerator, Disposal | |
| Not in DB | |
| — | |
| — | |
| — | |
| Wood Burning, Gas Starter |
Tax History
| Year | Property Taxes |
|---|---|
| 2021 | $7,086 |
| 2025 | $8,147 |
Contact Agent
Nearby Similar Homes
Nearby Sold Comparables
Contact Agent
Listing Provided By
Keller Williams Innovate - Aurora




