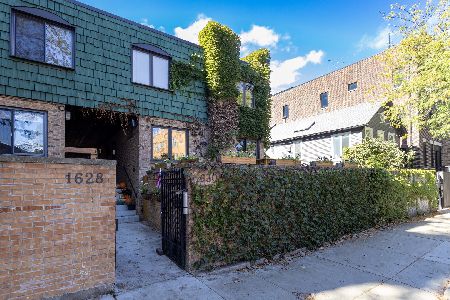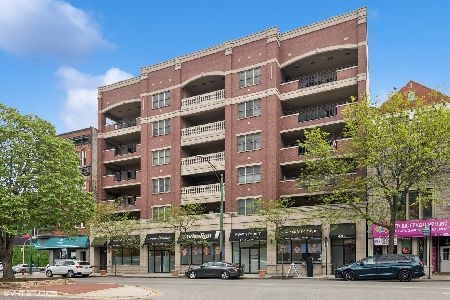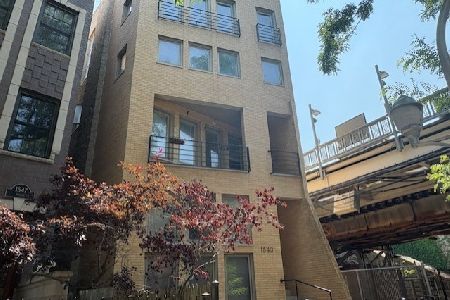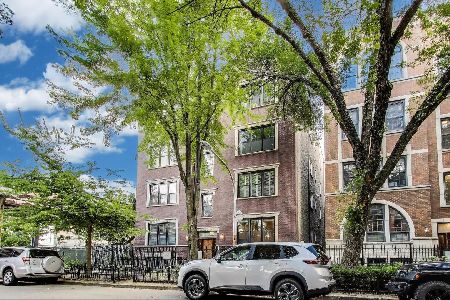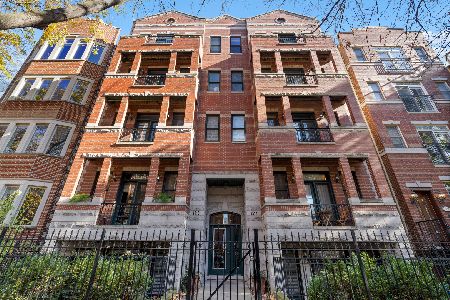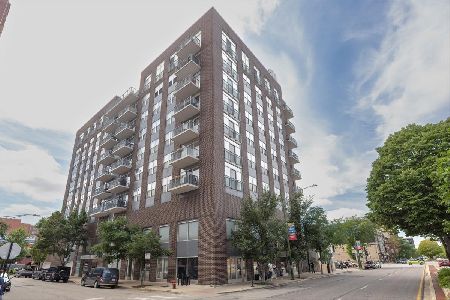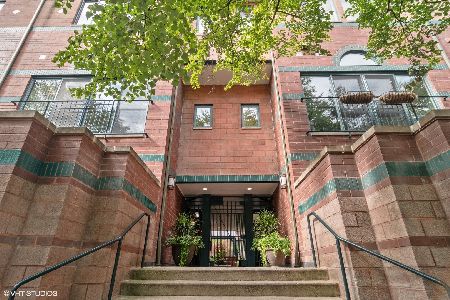1632 Hudson Avenue, Lincoln Park, Chicago, Illinois 60614
$1,165,000
|
Sold
|
|
| Status: | Closed |
| Sqft: | 3,100 |
| Cost/Sqft: | $395 |
| Beds: | 3 |
| Baths: | 3 |
| Year Built: | 1988 |
| Property Taxes: | $15,183 |
| Days On Market: | 674 |
| Lot Size: | 0,00 |
Description
Industrial sleek and modern end unit in gated townhome community features an open floorplan lots of light, high ceilings, spectacular staircase and MORE! Custom kitchen includes,custom cabinets complete with appliance garage and concrete slab countertops with integrated smart trough storage, stainless appliance package with Thermador microwave, refrigerator, 6-burner oven/range with griddle, Bosch DW and integrated panel Subzero fridge & freezer drawers plus sunny and bright dining area leads to large wrap around brick paver patio off kitchen. 2nd floor primary suite level with massive laundry room, luxurious bath with steam shower and separate water closet, spacious bedroom with huge professionally organized walk in closet with a private deck and a flex office/den space. ! The 3rd floor features 2 bedrooms with family room/playroom, plus 4th bedroom option with collapsible track wall. 4th floor penthouse room recently redone with porcelain tile, drybar with wine cooler and tile backsplash. HVAC, plumbing,electrical, roof all between 2016-2022. 1 block from Sedgwick brown line, walk to restaurants, entertainment and shopping, LSD access and MORE.
Property Specifics
| Condos/Townhomes | |
| 3 | |
| — | |
| 1988 | |
| — | |
| — | |
| No | |
| — |
| Cook | |
| — | |
| 525 / Monthly | |
| — | |
| — | |
| — | |
| 11970618 | |
| 14333300191012 |
Nearby Schools
| NAME: | DISTRICT: | DISTANCE: | |
|---|---|---|---|
|
Grade School
Lincoln Elementary School |
299 | — | |
|
High School
Lincoln Park High School |
299 | Not in DB | |
Property History
| DATE: | EVENT: | PRICE: | SOURCE: |
|---|---|---|---|
| 12 Apr, 2024 | Sold | $1,165,000 | MRED MLS |
| 12 Feb, 2024 | Under contract | $1,225,000 | MRED MLS |
| 7 Feb, 2024 | Listed for sale | $1,225,000 | MRED MLS |

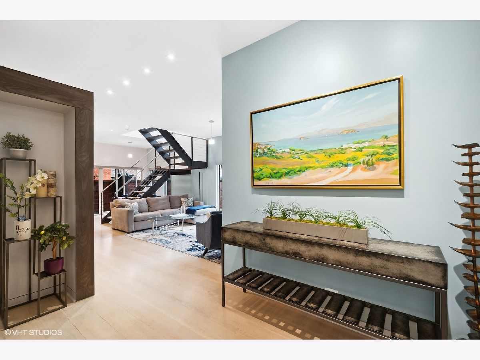
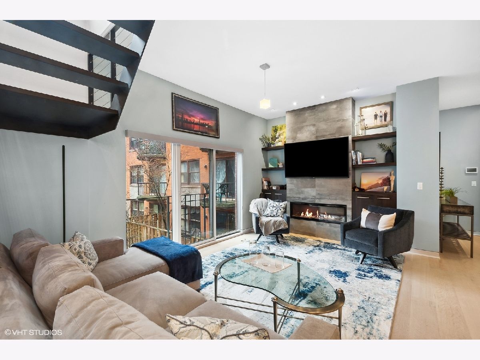
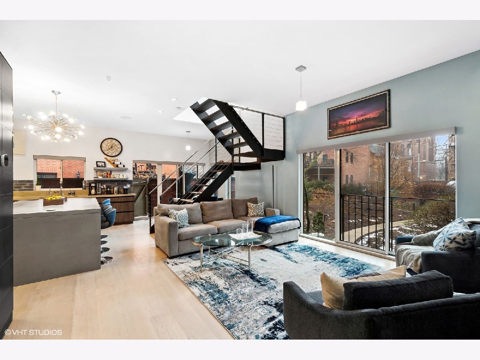
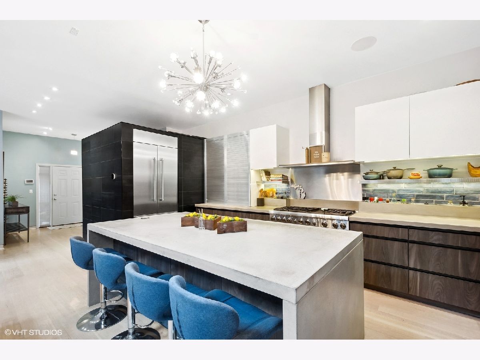
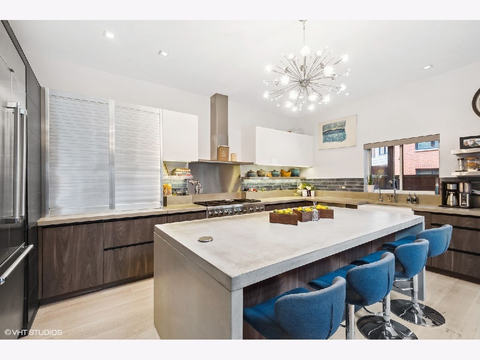
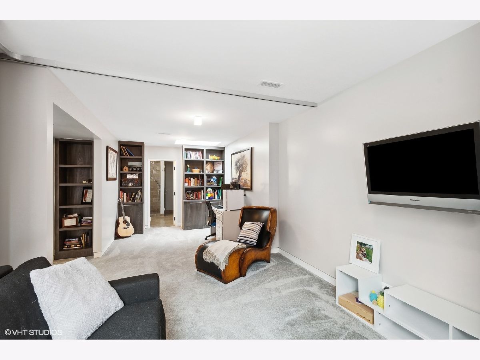
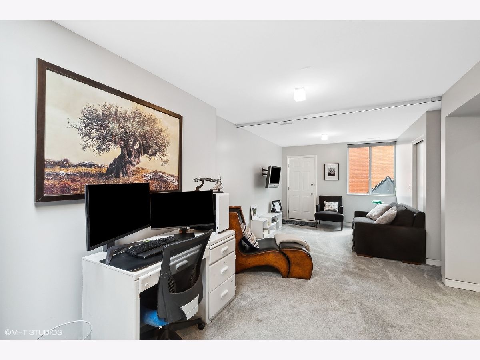
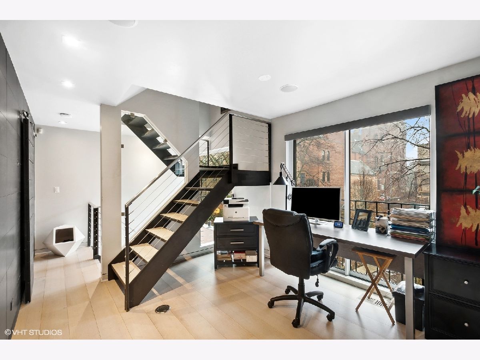
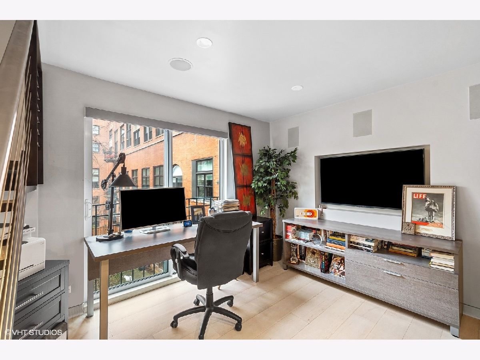
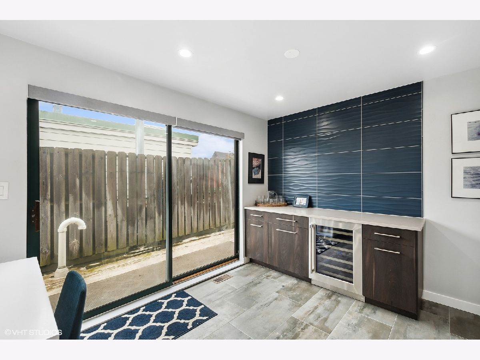
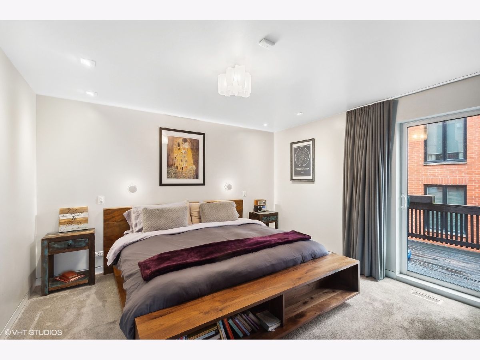

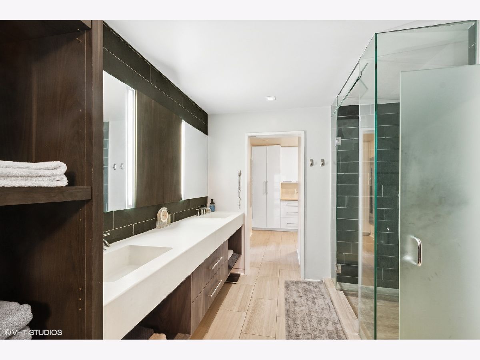
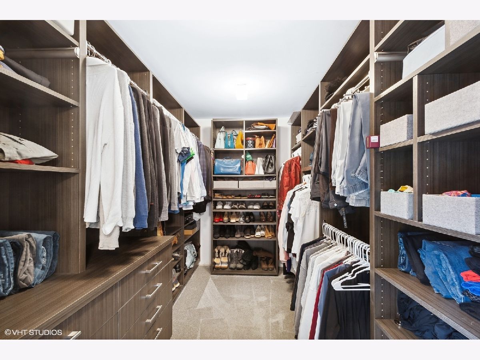
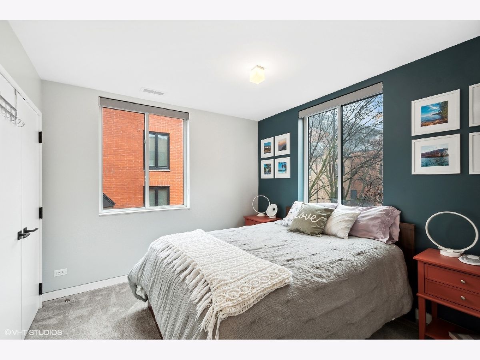
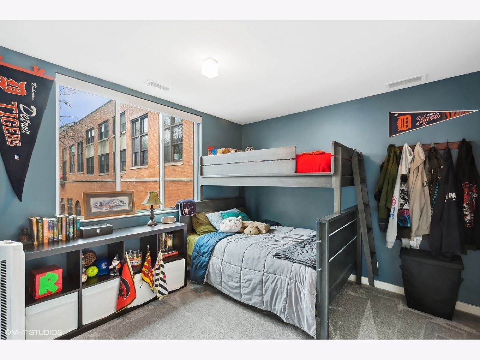
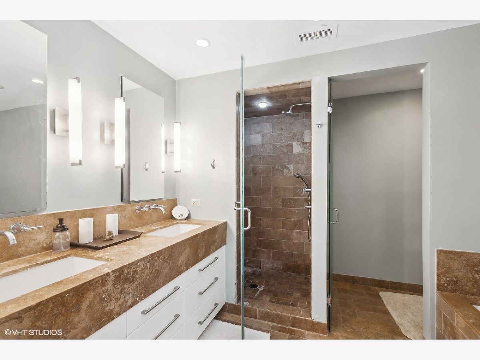
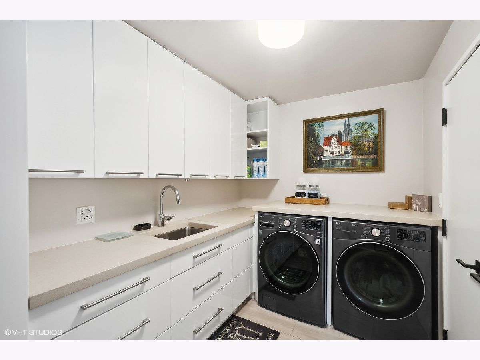
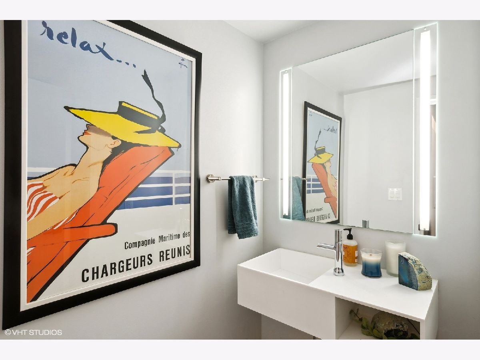
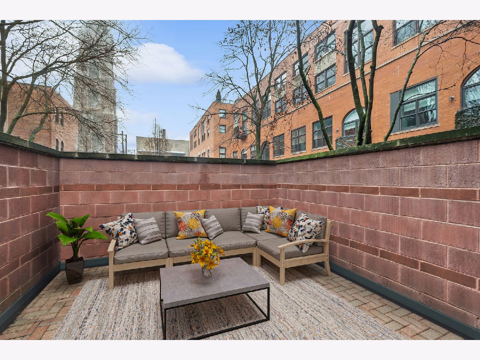
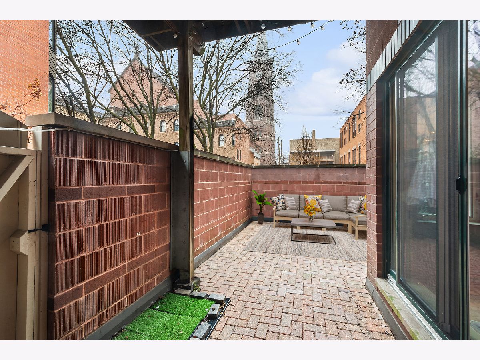
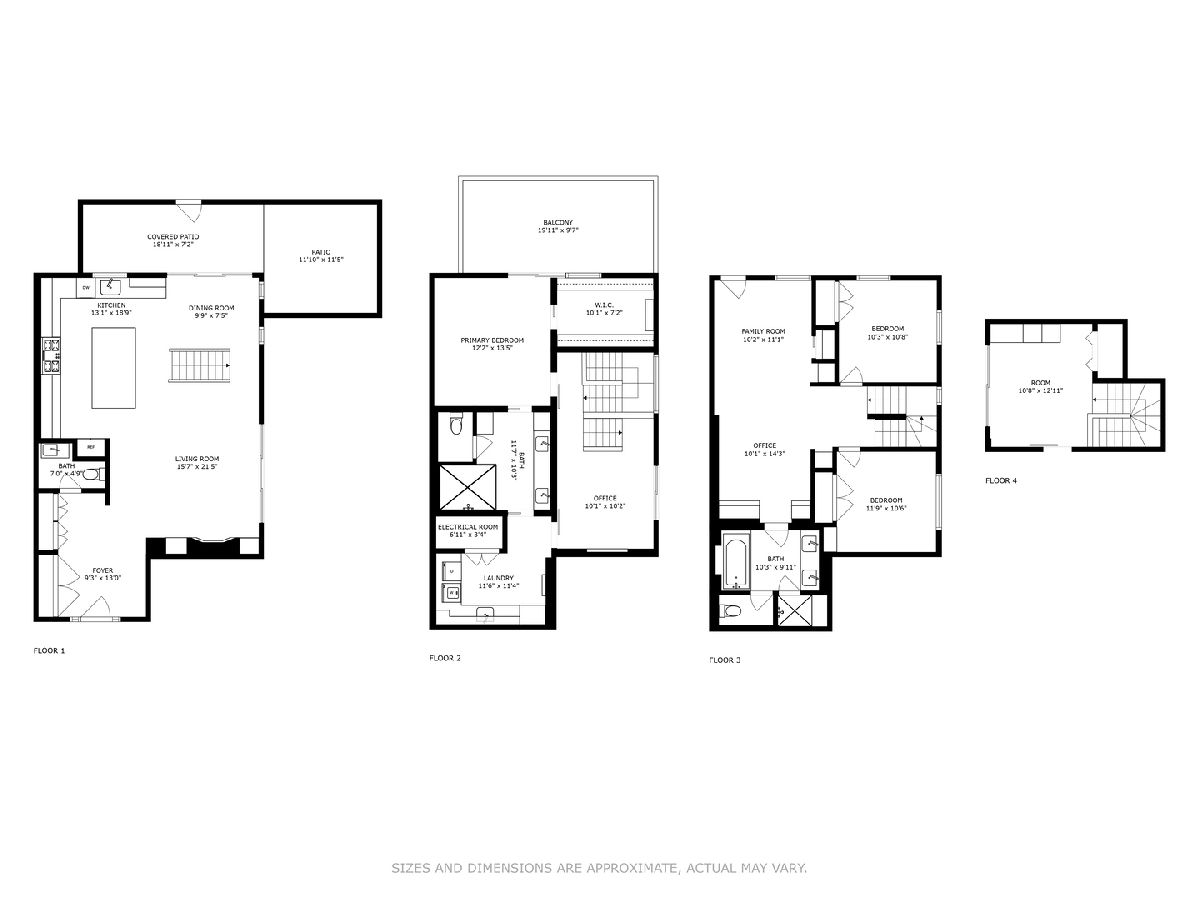
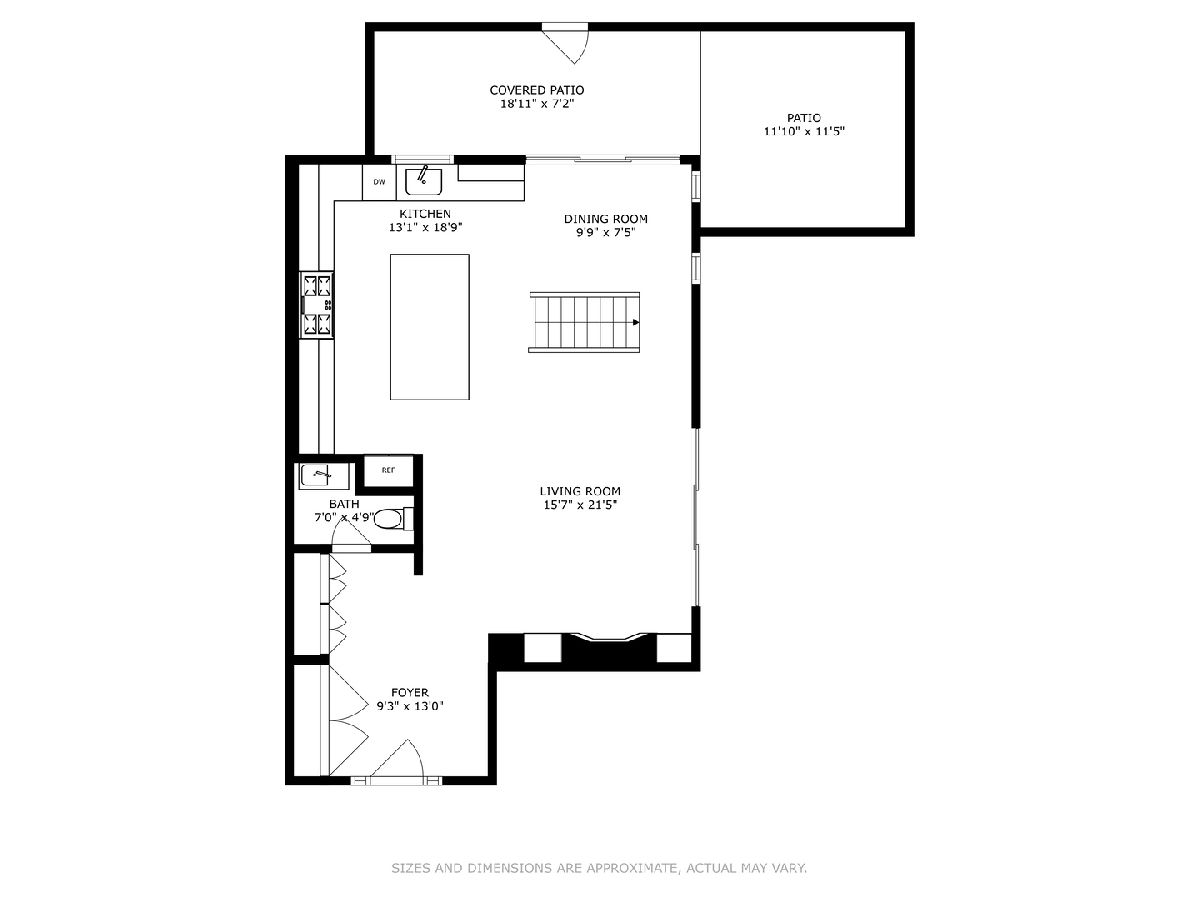
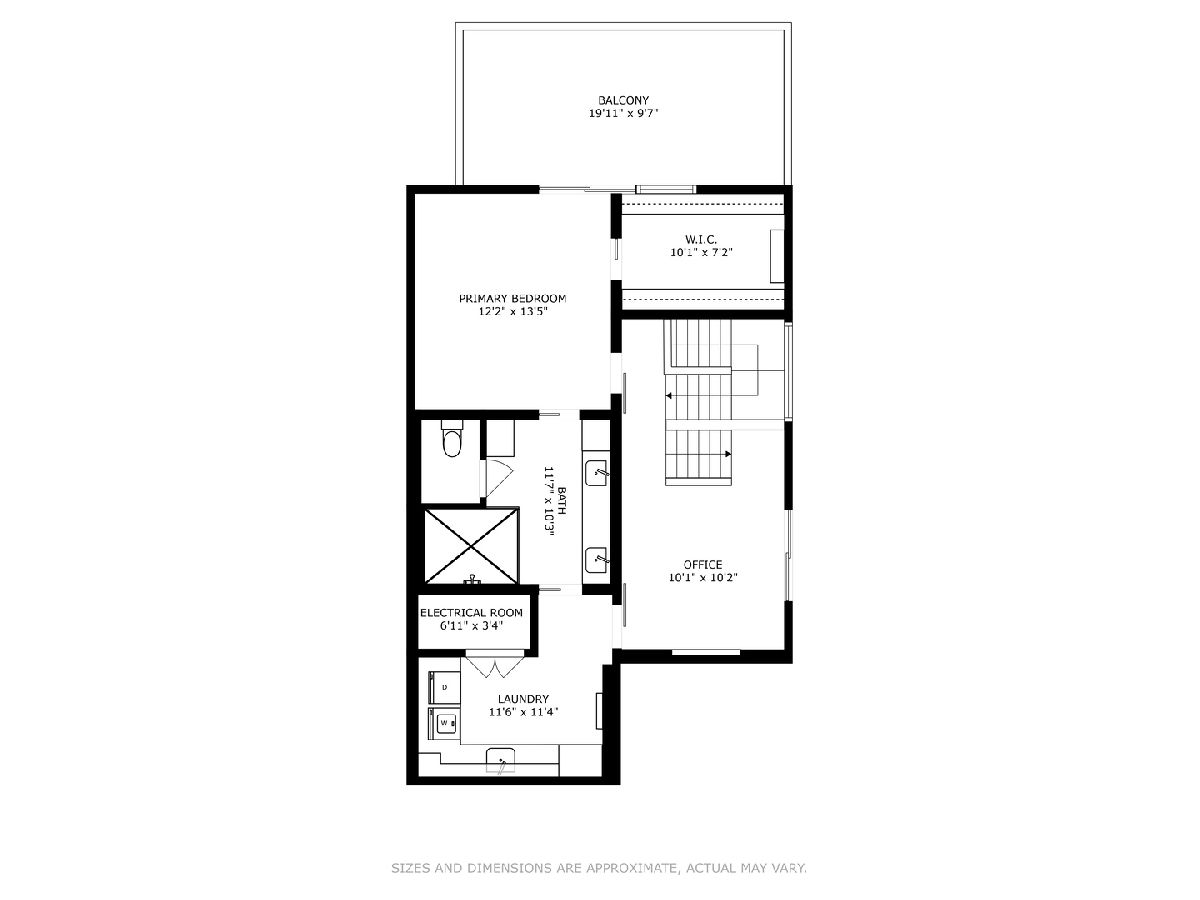
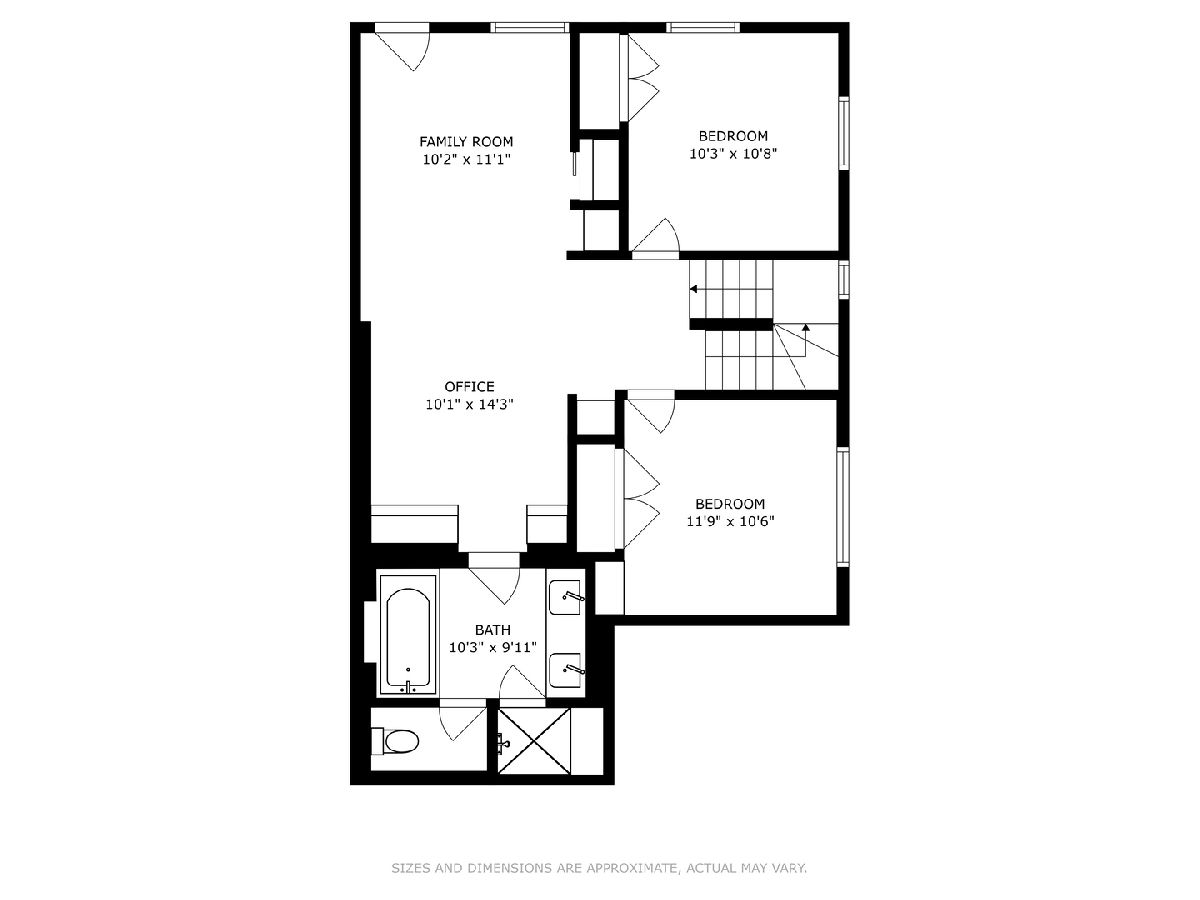
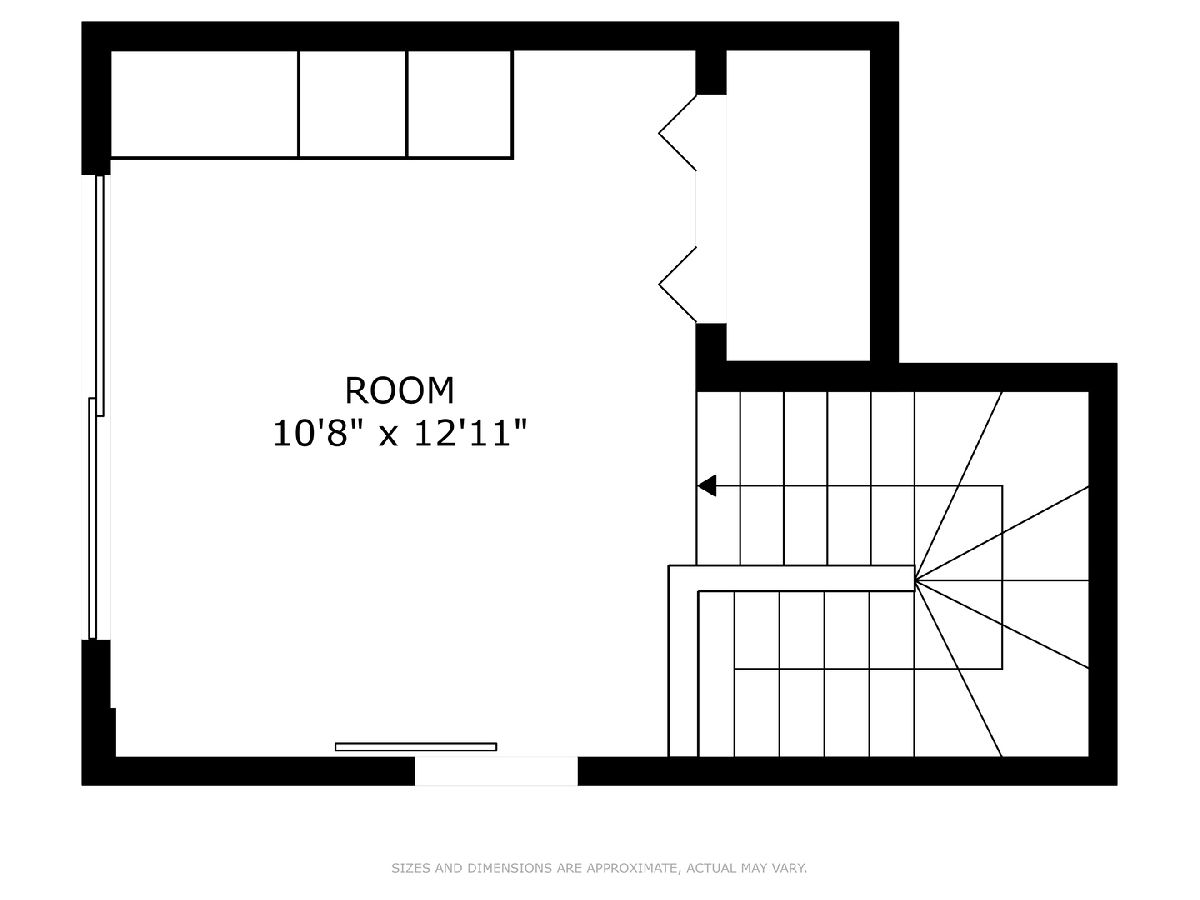
Room Specifics
Total Bedrooms: 3
Bedrooms Above Ground: 3
Bedrooms Below Ground: 0
Dimensions: —
Floor Type: —
Dimensions: —
Floor Type: —
Full Bathrooms: 3
Bathroom Amenities: Whirlpool,Separate Shower,Steam Shower,Double Sink,Full Body Spray Shower
Bathroom in Basement: 0
Rooms: —
Basement Description: None
Other Specifics
| 2 | |
| — | |
| — | |
| — | |
| — | |
| COMMON | |
| — | |
| — | |
| — | |
| — | |
| Not in DB | |
| — | |
| — | |
| — | |
| — |
Tax History
| Year | Property Taxes |
|---|---|
| 2024 | $15,183 |
Contact Agent
Nearby Similar Homes
Nearby Sold Comparables
Contact Agent
Listing Provided By
Dream Town Real Estate

