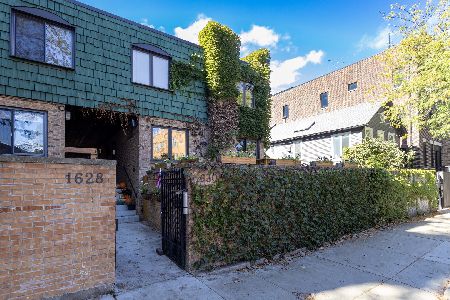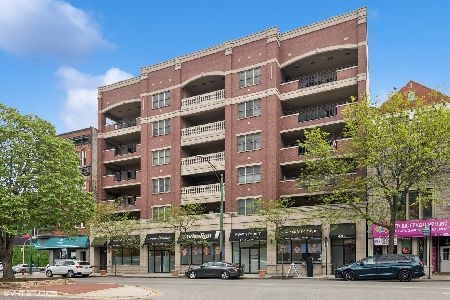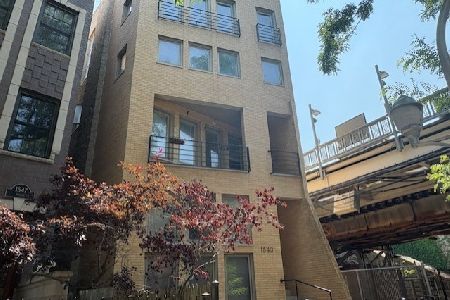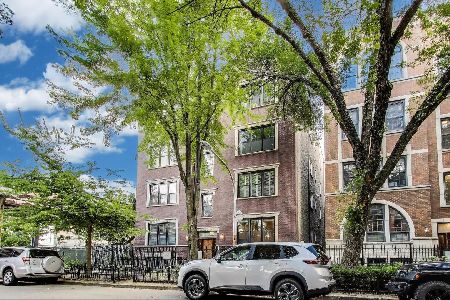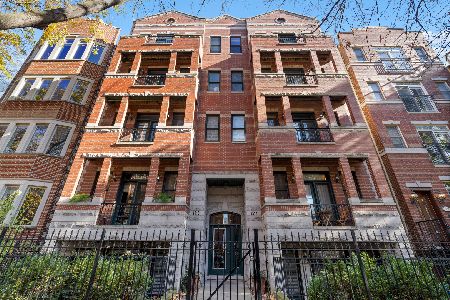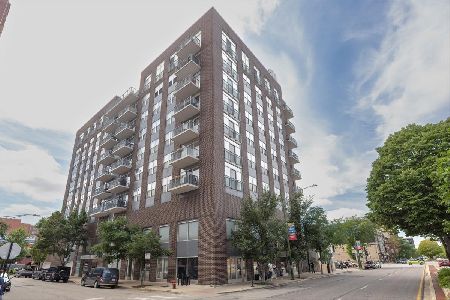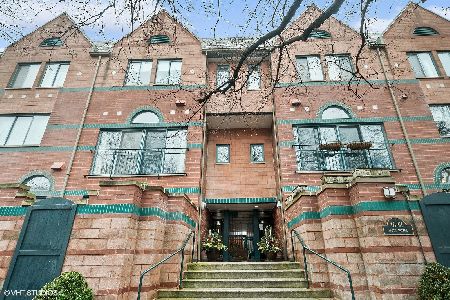1632 Hudson Avenue, Lincoln Park, Chicago, Illinois 60614
$875,000
|
Sold
|
|
| Status: | Closed |
| Sqft: | 3,000 |
| Cost/Sqft: | $306 |
| Beds: | 3 |
| Baths: | 3 |
| Year Built: | 1988 |
| Property Taxes: | $9,566 |
| Days On Market: | 5394 |
| Lot Size: | 0,00 |
Description
Gorgeous townhome located in Historic Old Town Triangle. Only unit w/ 4 outdr decks (approx 1000 sq.ft.) Beau. redone from top to bottom, truly a "turn key" unit. New kit. and bths, hdwd flrs & crown mldg on 1st $ 2nd lvls. Faces spect. interior landscaped courtyrd. Very quiet and tons of light. Penthse/office could easily be 4th bd. 1 indr htd gar. space. 2 blocks to brown line @Sedgwick. Broker is related to seller
Property Specifics
| Condos/Townhomes | |
| — | |
| — | |
| 1988 | |
| None | |
| — | |
| No | |
| — |
| Cook | |
| Hudson Mews | |
| 510 / Monthly | |
| Water,Parking,Insurance,TV/Cable,Exterior Maintenance,Scavenger,Snow Removal | |
| Lake Michigan | |
| Public Sewer | |
| 07747377 | |
| 14333300191017 |
Nearby Schools
| NAME: | DISTRICT: | DISTANCE: | |
|---|---|---|---|
|
Grade School
Lasalle Elementary School Langua |
299 | — | |
|
High School
Lincoln Park High School |
299 | Not in DB | |
|
Alternate Elementary School
Lincoln Elementary School |
— | Not in DB | |
Property History
| DATE: | EVENT: | PRICE: | SOURCE: |
|---|---|---|---|
| 14 Jun, 2011 | Sold | $875,000 | MRED MLS |
| 2 May, 2011 | Under contract | $919,000 | MRED MLS |
| 7 Mar, 2011 | Listed for sale | $919,000 | MRED MLS |
| 20 Feb, 2024 | Sold | $900,000 | MRED MLS |
| 22 Jan, 2024 | Under contract | $975,000 | MRED MLS |
| 20 Nov, 2023 | Listed for sale | $975,000 | MRED MLS |
| 27 Jun, 2024 | Under contract | $0 | MRED MLS |
| 22 May, 2024 | Listed for sale | $0 | MRED MLS |
Room Specifics
Total Bedrooms: 3
Bedrooms Above Ground: 3
Bedrooms Below Ground: 0
Dimensions: —
Floor Type: Carpet
Dimensions: —
Floor Type: Hardwood
Full Bathrooms: 3
Bathroom Amenities: Whirlpool,Separate Shower,Double Sink,Full Body Spray Shower,Soaking Tub
Bathroom in Basement: 0
Rooms: Breakfast Room,Foyer,Office
Basement Description: None
Other Specifics
| 1 | |
| — | |
| — | |
| Balcony, Deck, Patio, Roof Deck, Storms/Screens | |
| — | |
| COMMON | |
| — | |
| Full | |
| Skylight(s), Hardwood Floors, First Floor Bedroom, First Floor Laundry, First Floor Full Bath, Storage | |
| — | |
| Not in DB | |
| — | |
| — | |
| Storage | |
| Wood Burning, Attached Fireplace Doors/Screen, Gas Log |
Tax History
| Year | Property Taxes |
|---|---|
| 2011 | $9,566 |
| 2024 | $16,604 |
Contact Agent
Nearby Similar Homes
Nearby Sold Comparables
Contact Agent
Listing Provided By
R. Hawthorne Group, Ltd.

