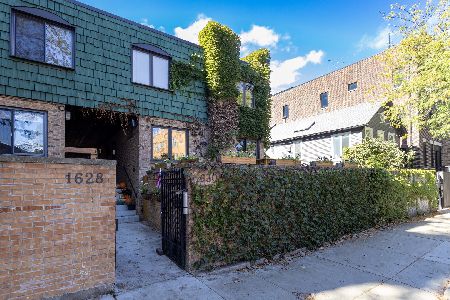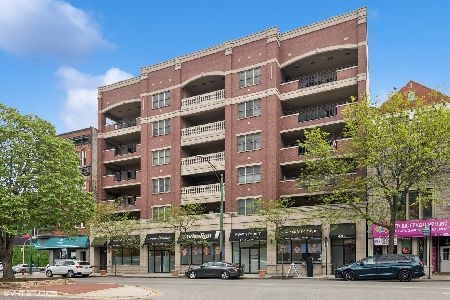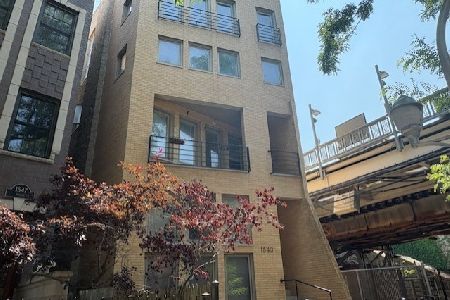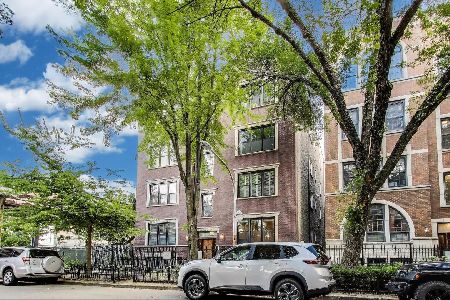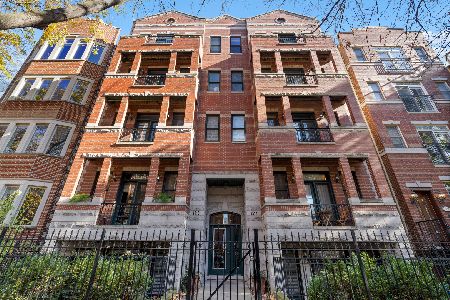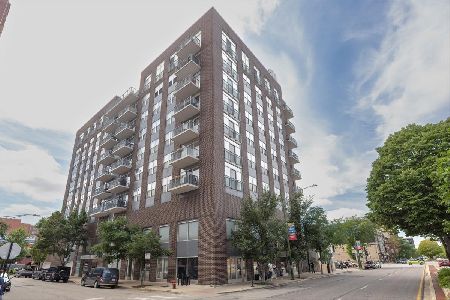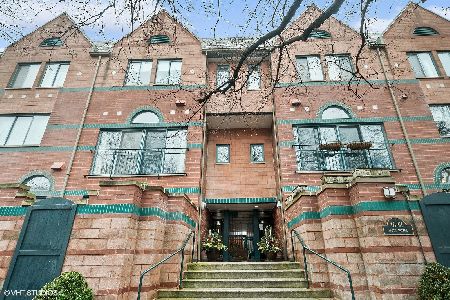1632 Hudson Avenue, Lincoln Park, Chicago, Illinois 60614
$1,075,000
|
Sold
|
|
| Status: | Closed |
| Sqft: | 3,300 |
| Cost/Sqft: | $333 |
| Beds: | 4 |
| Baths: | 4 |
| Year Built: | 1988 |
| Property Taxes: | $15,020 |
| Days On Market: | 4154 |
| Lot Size: | 0,00 |
Description
Spectacular large updated townhome in East Lincoln Park! Offering 4 spacious bedrms, 3.1 baths, 2 car garage, & 2 decks. Main floor has huge kitchen w/island, table, stainless steel. Wide living rm/dining rm w/fireplace, high ceilings, patio. Upstairs 4 bedrooms, den, office/wetbar area off private roof deck level! Roof & tuck pointing done in past 3 yrs, HVAC 2 yrs. Lrg roof deck, private & 3 yrs old! 2 car garage!
Property Specifics
| Condos/Townhomes | |
| 3 | |
| — | |
| 1988 | |
| None | |
| — | |
| No | |
| — |
| Cook | |
| — | |
| 600 / Monthly | |
| Water,Parking,Insurance,Exterior Maintenance,Scavenger | |
| Lake Michigan | |
| Public Sewer | |
| 08686690 | |
| 14333300191011 |
Nearby Schools
| NAME: | DISTRICT: | DISTANCE: | |
|---|---|---|---|
|
Grade School
Lincoln Elementary School |
299 | — | |
|
High School
Lincoln Park High School |
299 | Not in DB | |
|
Alternate Elementary School
Lasalle Elementary School Langua |
— | Not in DB | |
Property History
| DATE: | EVENT: | PRICE: | SOURCE: |
|---|---|---|---|
| 9 Jul, 2010 | Sold | $950,000 | MRED MLS |
| 7 May, 2010 | Under contract | $1,020,000 | MRED MLS |
| — | Last price change | $1,099,000 | MRED MLS |
| 24 Feb, 2010 | Listed for sale | $1,099,000 | MRED MLS |
| 22 Sep, 2014 | Sold | $1,075,000 | MRED MLS |
| 29 Jul, 2014 | Under contract | $1,100,000 | MRED MLS |
| 29 Jul, 2014 | Listed for sale | $1,100,000 | MRED MLS |
| 11 May, 2018 | Sold | $1,120,000 | MRED MLS |
| 27 Mar, 2018 | Under contract | $1,150,000 | MRED MLS |
| 12 Mar, 2018 | Listed for sale | $1,150,000 | MRED MLS |
| 7 Jun, 2024 | Sold | $1,210,000 | MRED MLS |
| 27 Apr, 2024 | Under contract | $1,250,000 | MRED MLS |
| 20 Apr, 2024 | Listed for sale | $1,250,000 | MRED MLS |
Room Specifics
Total Bedrooms: 4
Bedrooms Above Ground: 4
Bedrooms Below Ground: 0
Dimensions: —
Floor Type: —
Dimensions: —
Floor Type: —
Dimensions: —
Floor Type: —
Full Bathrooms: 4
Bathroom Amenities: Separate Shower
Bathroom in Basement: 0
Rooms: Deck,Terrace
Basement Description: None
Other Specifics
| 2 | |
| — | |
| — | |
| Deck, Patio | |
| — | |
| COMMON | |
| — | |
| Full | |
| Bar-Wet, Hardwood Floors, Second Floor Laundry | |
| Range, Microwave, Dishwasher, Refrigerator, Washer, Dryer, Stainless Steel Appliance(s) | |
| Not in DB | |
| — | |
| — | |
| — | |
| Wood Burning, Gas Starter |
Tax History
| Year | Property Taxes |
|---|---|
| 2010 | $10,747 |
| 2014 | $15,020 |
| 2018 | $17,954 |
| 2024 | $19,198 |
Contact Agent
Nearby Similar Homes
Nearby Sold Comparables
Contact Agent
Listing Provided By
Coldwell Banker Residential

