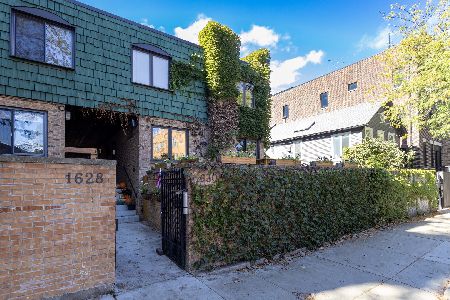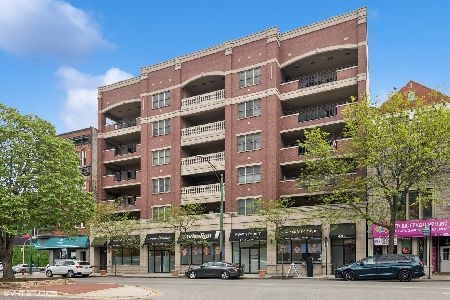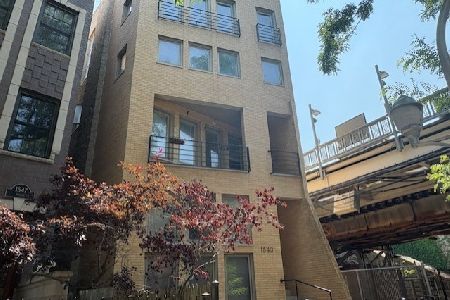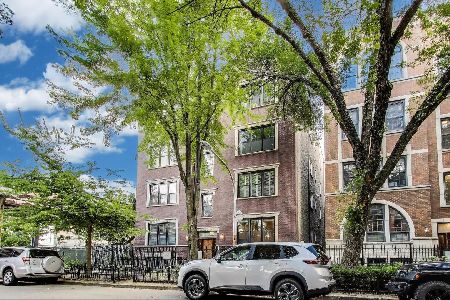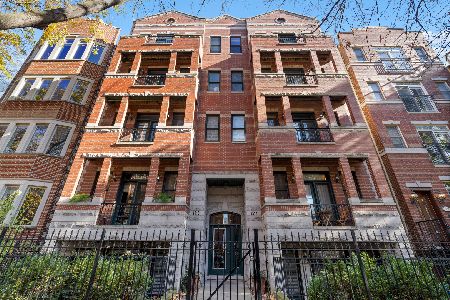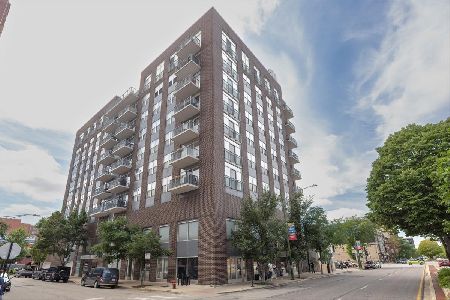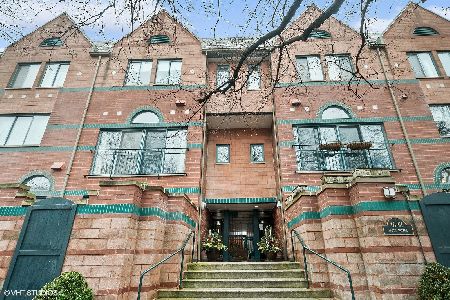1632 Hudson Street, Lincoln Park, Chicago, Illinois 60614
$950,000
|
Sold
|
|
| Status: | Closed |
| Sqft: | 3,300 |
| Cost/Sqft: | $309 |
| Beds: | 3 |
| Baths: | 4 |
| Year Built: | 1988 |
| Property Taxes: | $10,747 |
| Days On Market: | 5771 |
| Lot Size: | 0,00 |
Description
Fabulous Townhome in prime Old Town location. Largest unit in Hudson Mews. Bright & open w/3 story atruium/w skylight, 2 outdoor spaces, stuning new modern eat in kitch, granite, s/s app, subzero, dacor, miele. Hardwood flrs in LR/DR w/wbf in LR. Luxurious master/suite +2 addl bedrooms + familyroom+ 4th bd/ den/fmly rm.Penthouse room w/wet bar & rooftop deck. Indoor 2/car garage w/storage. Best location
Property Specifics
| Condos/Townhomes | |
| — | |
| — | |
| 1988 | |
| None | |
| — | |
| No | |
| — |
| Cook | |
| — | |
| 635 / — | |
| Water,Parking,Insurance,Security,Security,Doorman,TV/Cable,Exterior Maintenance,Lawn Care,Snow Removal | |
| Lake Michigan | |
| Public Sewer | |
| 07451981 | |
| 14333300191011 |
Nearby Schools
| NAME: | DISTRICT: | DISTANCE: | |
|---|---|---|---|
|
Grade School
Lincoln Elementary School |
299 | — | |
Property History
| DATE: | EVENT: | PRICE: | SOURCE: |
|---|---|---|---|
| 9 Jul, 2010 | Sold | $950,000 | MRED MLS |
| 7 May, 2010 | Under contract | $1,020,000 | MRED MLS |
| — | Last price change | $1,099,000 | MRED MLS |
| 24 Feb, 2010 | Listed for sale | $1,099,000 | MRED MLS |
| 22 Sep, 2014 | Sold | $1,075,000 | MRED MLS |
| 29 Jul, 2014 | Under contract | $1,100,000 | MRED MLS |
| 29 Jul, 2014 | Listed for sale | $1,100,000 | MRED MLS |
| 11 May, 2018 | Sold | $1,120,000 | MRED MLS |
| 27 Mar, 2018 | Under contract | $1,150,000 | MRED MLS |
| 12 Mar, 2018 | Listed for sale | $1,150,000 | MRED MLS |
| 7 Jun, 2024 | Sold | $1,210,000 | MRED MLS |
| 27 Apr, 2024 | Under contract | $1,250,000 | MRED MLS |
| 20 Apr, 2024 | Listed for sale | $1,250,000 | MRED MLS |
Room Specifics
Total Bedrooms: 3
Bedrooms Above Ground: 3
Bedrooms Below Ground: 0
Dimensions: —
Floor Type: Carpet
Dimensions: —
Floor Type: Carpet
Full Bathrooms: 4
Bathroom Amenities: Separate Shower,Double Sink
Bathroom in Basement: 0
Rooms: Den
Basement Description: —
Other Specifics
| 2 | |
| — | |
| — | |
| Balcony, Deck, Storms/Screens, End Unit | |
| — | |
| COMMON | |
| — | |
| Full | |
| Skylight(s), Hardwood Floors, Storage | |
| Double Oven, Range, Microwave, Dishwasher, Refrigerator, Freezer, Washer, Dryer, Disposal | |
| Not in DB | |
| — | |
| — | |
| Storage | |
| Gas Log, Gas Starter |
Tax History
| Year | Property Taxes |
|---|---|
| 2010 | $10,747 |
| 2014 | $15,020 |
| 2018 | $17,954 |
| 2024 | $19,198 |
Contact Agent
Nearby Similar Homes
Nearby Sold Comparables
Contact Agent
Listing Provided By
Baird & Warner

