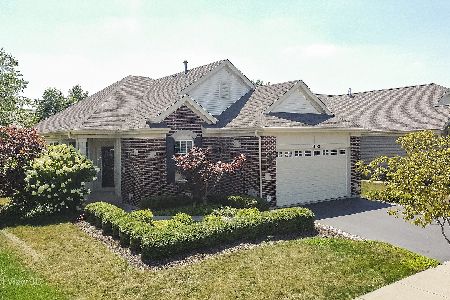1632 Mansfield Drive, Aurora, Illinois 60502
$284,000
|
Sold
|
|
| Status: | Closed |
| Sqft: | 1,763 |
| Cost/Sqft: | $163 |
| Beds: | 2 |
| Baths: | 2 |
| Year Built: | 2006 |
| Property Taxes: | $7,989 |
| Days On Market: | 3350 |
| Lot Size: | 0,16 |
Description
You must see this ranch home at Carillon at Stonegate! This over-55 development has manageable single family homes for privacy and all the conveniences of outside maintenance and neighborhood facilities. The Club House has exercise equipment, gathering areas and full time management. Pool and tennis courts are included. This home has two bedrooms, two bathrooms and a generous sized den, plus formal and informal areas for entertaining friends and family. High ceilings, generous windows, hardwood laminate and carpeted areas for comfort. The open family room and kitchen features stainless steel appliances, lots of cabinetry and room to live graciously. The cedar deck is 10 x 20, with pergola shading and walks out from the kitchen area with no steps for easy access by walker or wheelchair. The home features extra wide hallways and wider doors to bedrooms and bathrooms. Close to train, I-88, restaurants, shopping and Broadway shows at the Paramount in downtown Aurora.
Property Specifics
| Single Family | |
| — | |
| Ranch | |
| 2006 | |
| None | |
| — | |
| No | |
| 0.16 |
| Kane | |
| Carillon At Stonegate | |
| 180 / Monthly | |
| Insurance,Clubhouse,Exercise Facilities,Pool,Lawn Care,Snow Removal | |
| Public | |
| Public Sewer | |
| 09391894 | |
| 1512432014 |
Nearby Schools
| NAME: | DISTRICT: | DISTANCE: | |
|---|---|---|---|
|
High School
East High School |
131 | Not in DB | |
Property History
| DATE: | EVENT: | PRICE: | SOURCE: |
|---|---|---|---|
| 15 Mar, 2017 | Sold | $284,000 | MRED MLS |
| 22 Dec, 2016 | Under contract | $287,900 | MRED MLS |
| 19 Nov, 2016 | Listed for sale | $287,900 | MRED MLS |
| 18 Sep, 2020 | Sold | $304,900 | MRED MLS |
| 19 Aug, 2020 | Under contract | $304,900 | MRED MLS |
| 17 Aug, 2020 | Listed for sale | $304,900 | MRED MLS |
Room Specifics
Total Bedrooms: 2
Bedrooms Above Ground: 2
Bedrooms Below Ground: 0
Dimensions: —
Floor Type: Carpet
Full Bathrooms: 2
Bathroom Amenities: Separate Shower
Bathroom in Basement: 0
Rooms: Den
Basement Description: Crawl
Other Specifics
| 2 | |
| Concrete Perimeter | |
| Asphalt | |
| Deck, Tennis Court(s), Storms/Screens | |
| Landscaped | |
| 60 X 118 | |
| — | |
| Full | |
| Wood Laminate Floors, First Floor Bedroom, First Floor Laundry | |
| Range, Microwave, Dishwasher, Refrigerator, Washer, Dryer, Disposal, Stainless Steel Appliance(s) | |
| Not in DB | |
| Clubhouse, Pool, Tennis Courts, Sidewalks | |
| — | |
| — | |
| — |
Tax History
| Year | Property Taxes |
|---|---|
| 2017 | $7,989 |
| 2020 | $8,058 |
Contact Agent
Nearby Similar Homes
Nearby Sold Comparables
Contact Agent
Listing Provided By
Realty Executives Premiere








