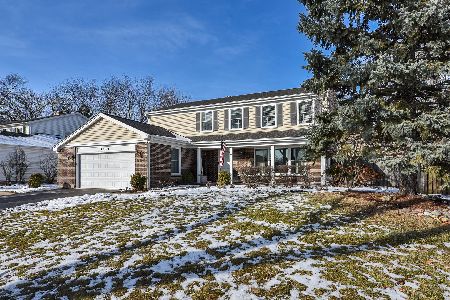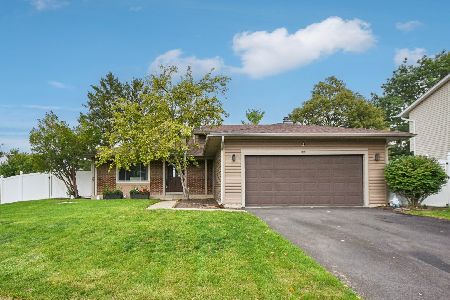1635 Charlemagne Drive, Hoffman Estates, Illinois 60192
$415,000
|
Sold
|
|
| Status: | Closed |
| Sqft: | 2,800 |
| Cost/Sqft: | $152 |
| Beds: | 5 |
| Baths: | 4 |
| Year Built: | 1989 |
| Property Taxes: | $11,483 |
| Days On Market: | 3921 |
| Lot Size: | 0,27 |
Description
Now is your chance! NEW! Kitchen remodeled w/new cabinets, granite, SS appliances w/cooktop in island & double oven. Updated baths. New HW flrs t/o! New lighting t/o! Freshly painted! Kitchen w/bay window is open to FR w/FP. 1st flr laundry. Huge mstr w/bath & walk in. 1st flr den/bdr. Full, fin WALK OUT bsmtw/rec rm w/wet bar, 2nd FP & full bath/bonus rm & storage. Rare 3 car gar. Newer furnace, HWH, roof! Cul-de-s
Property Specifics
| Single Family | |
| — | |
| Colonial | |
| 1989 | |
| Full,Walkout | |
| CUSTOM GLENMOOR | |
| No | |
| 0.27 |
| Cook | |
| Breton Pointe | |
| 0 / Not Applicable | |
| None | |
| Lake Michigan | |
| Public Sewer | |
| 08907828 | |
| 02301100120000 |
Nearby Schools
| NAME: | DISTRICT: | DISTANCE: | |
|---|---|---|---|
|
Grade School
Thomas Jefferson Elementary Scho |
15 | — | |
|
Middle School
Carl Sandburg Junior High School |
15 | Not in DB | |
|
High School
Wm Fremd High School |
211 | Not in DB | |
Property History
| DATE: | EVENT: | PRICE: | SOURCE: |
|---|---|---|---|
| 26 Jun, 2015 | Sold | $415,000 | MRED MLS |
| 1 Jun, 2015 | Under contract | $424,900 | MRED MLS |
| 30 Apr, 2015 | Listed for sale | $424,900 | MRED MLS |
| 2 Apr, 2020 | Sold | $385,000 | MRED MLS |
| 31 Jan, 2020 | Under contract | $399,900 | MRED MLS |
| — | Last price change | $415,000 | MRED MLS |
| 24 Sep, 2019 | Listed for sale | $425,000 | MRED MLS |
Room Specifics
Total Bedrooms: 5
Bedrooms Above Ground: 5
Bedrooms Below Ground: 0
Dimensions: —
Floor Type: Hardwood
Dimensions: —
Floor Type: Hardwood
Dimensions: —
Floor Type: Hardwood
Dimensions: —
Floor Type: —
Full Bathrooms: 4
Bathroom Amenities: Whirlpool,Double Sink
Bathroom in Basement: 1
Rooms: Bonus Room,Bedroom 5,Eating Area,Recreation Room
Basement Description: Finished
Other Specifics
| 3 | |
| Concrete Perimeter | |
| Concrete | |
| Deck | |
| Cul-De-Sac,Fenced Yard | |
| 148X115X107X79 | |
| — | |
| Full | |
| Skylight(s), Bar-Wet, Hardwood Floors, First Floor Bedroom, First Floor Laundry | |
| Range, Dishwasher, Refrigerator, Disposal, Stainless Steel Appliance(s) | |
| Not in DB | |
| Sidewalks, Street Lights, Street Paved | |
| — | |
| — | |
| — |
Tax History
| Year | Property Taxes |
|---|---|
| 2015 | $11,483 |
| 2020 | $14,359 |
Contact Agent
Nearby Similar Homes
Nearby Sold Comparables
Contact Agent
Listing Provided By
RE/MAX Unlimited Northwest








