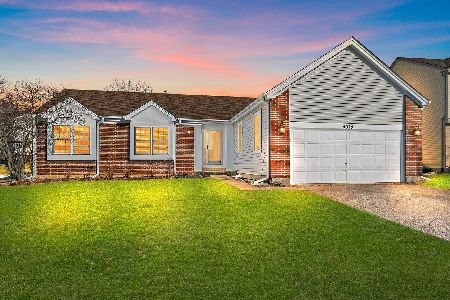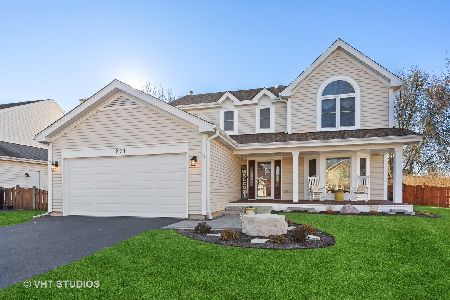1635 Deerhaven Drive, Crystal Lake, Illinois 60014
$220,000
|
Sold
|
|
| Status: | Closed |
| Sqft: | 1,900 |
| Cost/Sqft: | $121 |
| Beds: | 3 |
| Baths: | 3 |
| Year Built: | 1990 |
| Property Taxes: | $6,325 |
| Days On Market: | 4022 |
| Lot Size: | 0,25 |
Description
UPDATES galore: Windows, Roof, Siding, exterior Lights, Hot Tub, Driveway with additional side pad for extra parking, screen door, central air, ejector pump and a BRAND NEW KITCHEN! Stainless Steel appliances & granite counter tops. Home freshly painted ~ Neutral carpeting, cozy fireplace. FINISHED BASEMENT! additional storage in dry crawl. This is a MUST SEE! Priced to sell, it is a 10!
Property Specifics
| Single Family | |
| — | |
| Colonial | |
| 1990 | |
| Full | |
| CRESTVIEW | |
| No | |
| 0.25 |
| Mc Henry | |
| Hampton Hills | |
| 0 / Not Applicable | |
| None | |
| Public | |
| Public Sewer | |
| 08838149 | |
| 1824227012 |
Nearby Schools
| NAME: | DISTRICT: | DISTANCE: | |
|---|---|---|---|
|
Grade School
Woods Creek Elementary School |
47 | — | |
|
Middle School
Woods Creek Elementary School |
47 | Not in DB | |
|
High School
Crystal Lake South High School |
155 | Not in DB | |
Property History
| DATE: | EVENT: | PRICE: | SOURCE: |
|---|---|---|---|
| 16 Jul, 2015 | Sold | $220,000 | MRED MLS |
| 5 Jun, 2015 | Under contract | $230,000 | MRED MLS |
| — | Last price change | $234,900 | MRED MLS |
| 13 Feb, 2015 | Listed for sale | $245,000 | MRED MLS |
Room Specifics
Total Bedrooms: 3
Bedrooms Above Ground: 3
Bedrooms Below Ground: 0
Dimensions: —
Floor Type: Carpet
Dimensions: —
Floor Type: Carpet
Full Bathrooms: 3
Bathroom Amenities: Double Sink
Bathroom in Basement: 0
Rooms: Foyer,Recreation Room
Basement Description: Finished
Other Specifics
| 2 | |
| Concrete Perimeter | |
| Asphalt | |
| Deck | |
| — | |
| 22 X 53 X 151 X 139 | |
| Full | |
| Full | |
| Hardwood Floors, Hot Tub | |
| Range, Microwave, Dishwasher, Refrigerator, Washer, Dryer | |
| Not in DB | |
| Sidewalks, Street Lights, Street Paved | |
| — | |
| — | |
| Gas Log |
Tax History
| Year | Property Taxes |
|---|---|
| 2015 | $6,325 |
Contact Agent
Nearby Similar Homes
Nearby Sold Comparables
Contact Agent
Listing Provided By
RE/MAX of Barrington









