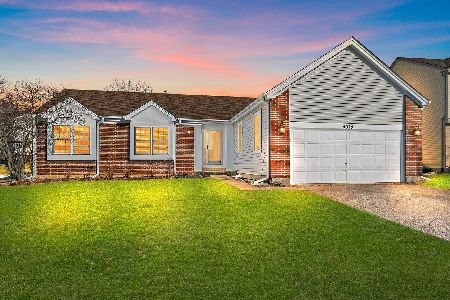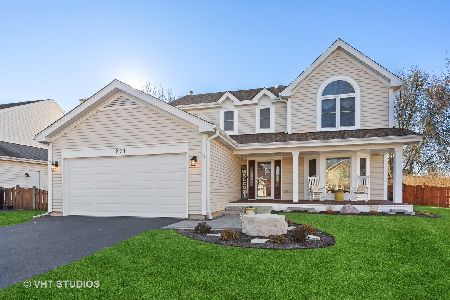995 Stone Creek Circle, Crystal Lake, Illinois 60014
$290,000
|
Sold
|
|
| Status: | Closed |
| Sqft: | 2,341 |
| Cost/Sqft: | $124 |
| Beds: | 4 |
| Baths: | 3 |
| Year Built: | 1991 |
| Property Taxes: | $8,159 |
| Days On Market: | 2839 |
| Lot Size: | 0,24 |
Description
Welcome Home. This is the property you have been waiting for! Nestled in desirable Woodscreek/Hampton Hills area this 4 Bed 2.5 Bath home is in near perfect condition with all the upgrades you desire! Hardwood flooring on 1st and 2nd floors. Freshly painted with new lighting throughout. Layout has great function. Lots of upgrades continue to the kitchen with lovely cabinetry, new and newer appliances and granite with nice backsplash. Mud room with laundry is right off the 2 car garage. Basement is carpeted with new ceiling tiles. Bar w/fridge located in basement stay! Nice office in basement as well! Master suite is a dream with his/her closets and a wonderful bath with separate shower, double upgraded vanity and water closet. 3 other bedrooms are finished nicely with solid wood doors as well! Patio is perfect for entertaining in the summer complete with fire pit! Nice mature landscaping on property throughout. Nothing to do, move in and enjoy this turnkey home. Pride of ownership!
Property Specifics
| Single Family | |
| — | |
| — | |
| 1991 | |
| Full | |
| — | |
| No | |
| 0.24 |
| Mc Henry | |
| — | |
| 0 / Not Applicable | |
| None | |
| Public | |
| Public Sewer | |
| 09947979 | |
| 1824227004 |
Nearby Schools
| NAME: | DISTRICT: | DISTANCE: | |
|---|---|---|---|
|
Grade School
Woods Creek Elementary School |
47 | — | |
|
Middle School
Lundahl Middle School |
47 | Not in DB | |
|
High School
Crystal Lake South High School |
155 | Not in DB | |
Property History
| DATE: | EVENT: | PRICE: | SOURCE: |
|---|---|---|---|
| 27 Jun, 2018 | Sold | $290,000 | MRED MLS |
| 15 May, 2018 | Under contract | $290,000 | MRED MLS |
| 11 May, 2018 | Listed for sale | $290,000 | MRED MLS |
Room Specifics
Total Bedrooms: 4
Bedrooms Above Ground: 4
Bedrooms Below Ground: 0
Dimensions: —
Floor Type: Hardwood
Dimensions: —
Floor Type: Hardwood
Dimensions: —
Floor Type: Hardwood
Full Bathrooms: 3
Bathroom Amenities: Separate Shower,Double Sink,Soaking Tub
Bathroom in Basement: 0
Rooms: Office,Bonus Room
Basement Description: Finished
Other Specifics
| 2 | |
| — | |
| — | |
| Patio | |
| Fenced Yard | |
| 75X135X75X135 | |
| — | |
| Full | |
| Vaulted/Cathedral Ceilings, Skylight(s), Bar-Dry, Hardwood Floors, First Floor Laundry | |
| Range, Microwave, Dishwasher, Refrigerator, Washer, Dryer, Stainless Steel Appliance(s) | |
| Not in DB | |
| Sidewalks, Street Lights, Street Paved | |
| — | |
| — | |
| — |
Tax History
| Year | Property Taxes |
|---|---|
| 2018 | $8,159 |
Contact Agent
Nearby Similar Homes
Nearby Sold Comparables
Contact Agent
Listing Provided By
Baird & Warner









