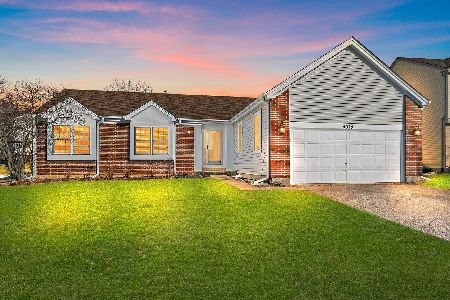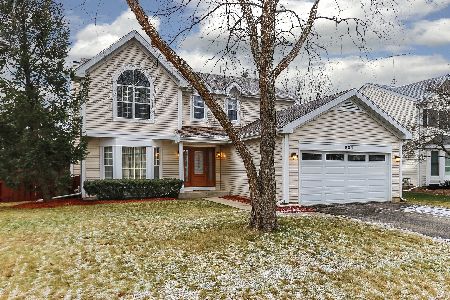991 Stone Creek Circle, Crystal Lake, Illinois 60014
$385,000
|
Sold
|
|
| Status: | Closed |
| Sqft: | 2,017 |
| Cost/Sqft: | $183 |
| Beds: | 4 |
| Baths: | 3 |
| Year Built: | 1991 |
| Property Taxes: | $7,790 |
| Days On Market: | 1531 |
| Lot Size: | 0,23 |
Description
Absolutely stunning, this is the house all the neighbors talk about! As soon as you walk up to the front door, you know it's going to be spectacular! Homeowners have not only maintained this property, they have updated, upgraded, removed walls to make it more of an open floor plan and even expanded it! They extended the roof line in the front and put in a beautiful front porch that you won't see in this neighborhood or any of the surrounding ones. SO MUCH NEW HERE! Vinyl luxury planking throughout the entire house, including the 1002 sq. ft. basement. Double hung windows ,exterior door, roof, garage , driveway, and lighting. The brand new primary en-suite is beautiful, w/ double vanities, and a HUGE CUSTOM SHOWER. Custom bookshelves and bay window in LR, wainscoting in DR, bright kitchen with tons of storage and double oven, gorgeous family room w/FP, super handy custom storage lockers in garage, hall bath is also beautifully upgraded. The basement provides SO MUCH MORE ROOM for entertaining or just having fun with the family. The backyard is just as delightful as the house. Tons of Outdoor fun to be had here! I can't list it all . Call your agent now! This one won't last.
Property Specifics
| Single Family | |
| — | |
| — | |
| 1991 | |
| Full | |
| EASTWOOD | |
| No | |
| 0.23 |
| Mc Henry | |
| Hampton Hills | |
| — / Not Applicable | |
| None | |
| Public | |
| Public Sewer | |
| 11284117 | |
| 1824227005 |
Property History
| DATE: | EVENT: | PRICE: | SOURCE: |
|---|---|---|---|
| 15 Jan, 2022 | Sold | $385,000 | MRED MLS |
| 14 Dec, 2021 | Under contract | $369,900 | MRED MLS |
| 9 Dec, 2021 | Listed for sale | $369,900 | MRED MLS |

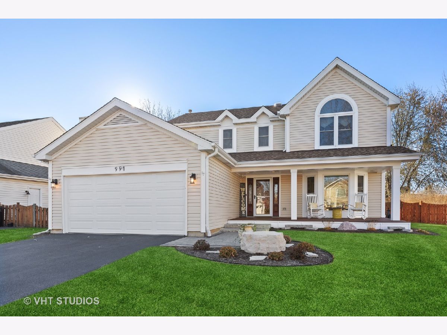
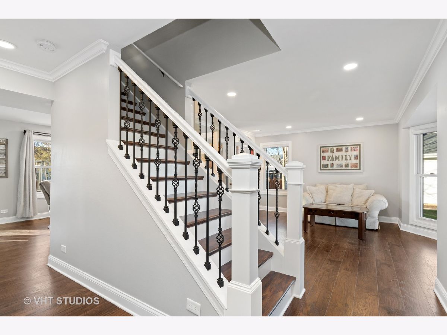
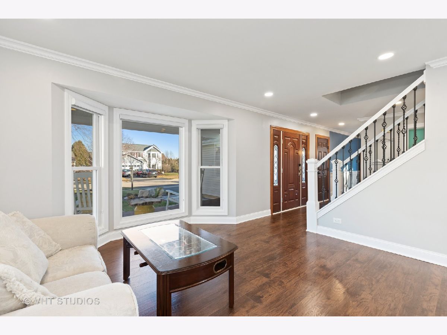
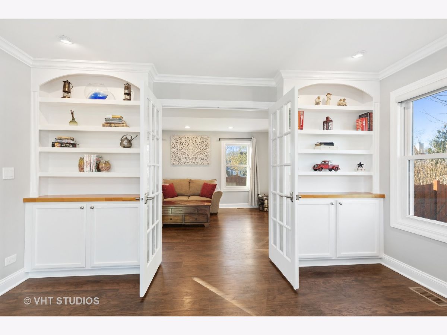
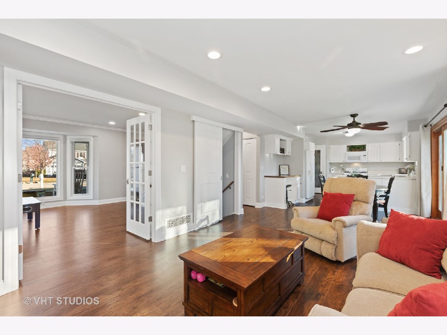
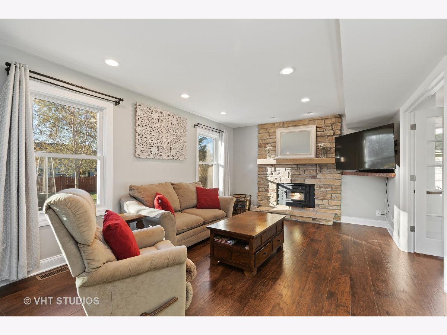
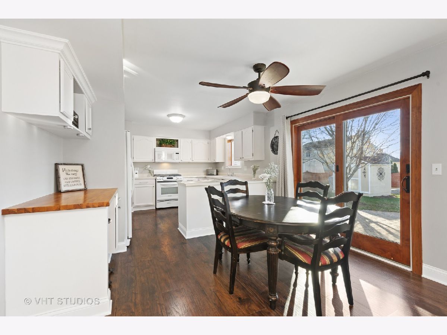
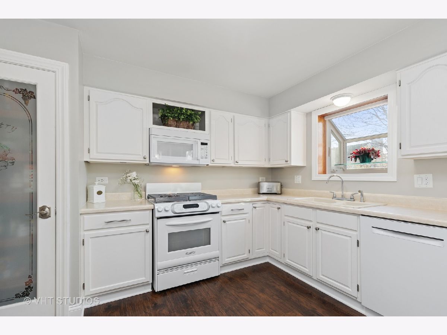
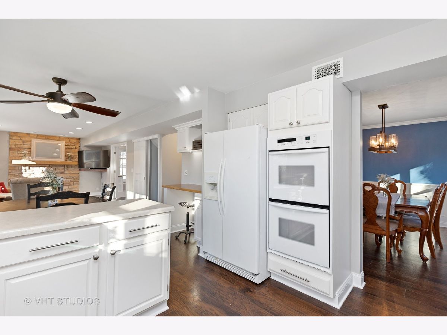
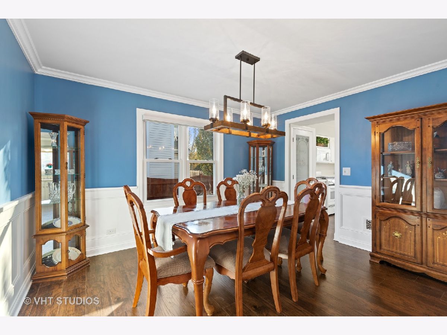
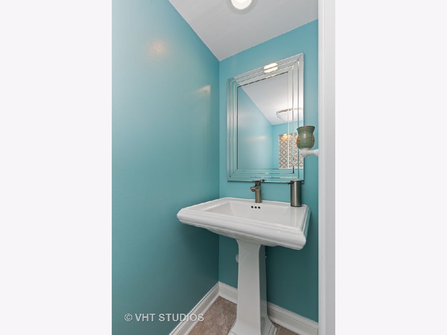
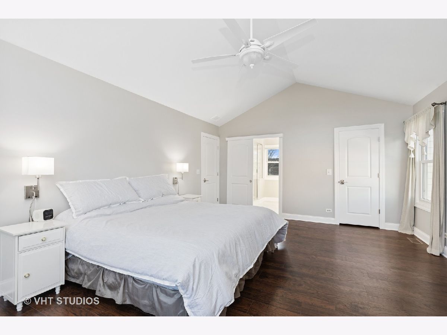
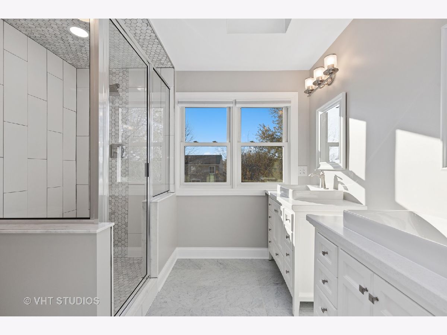
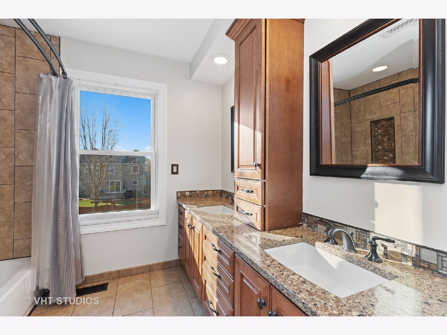
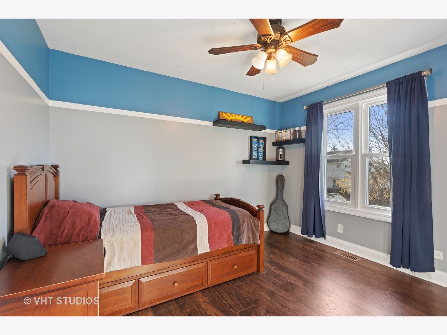
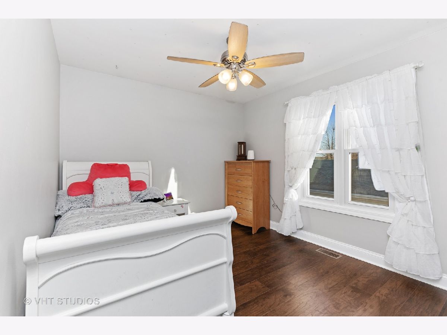
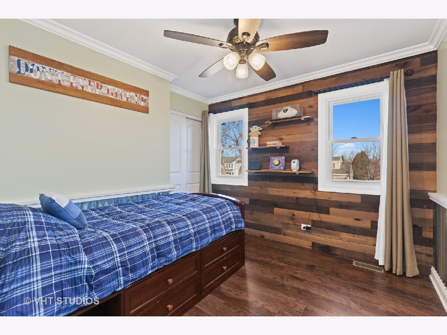
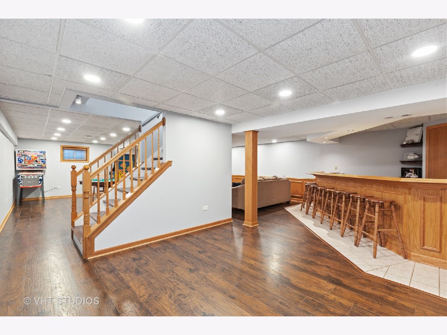
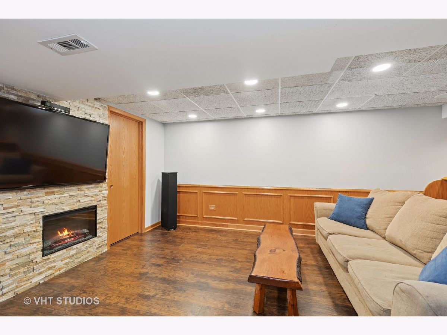
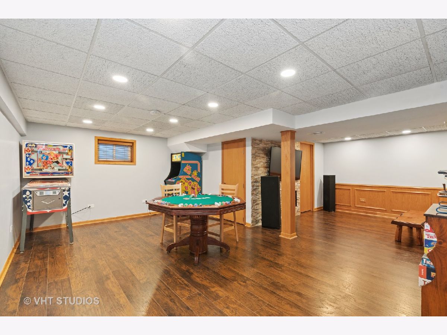
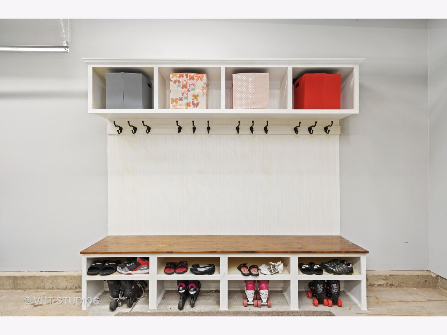
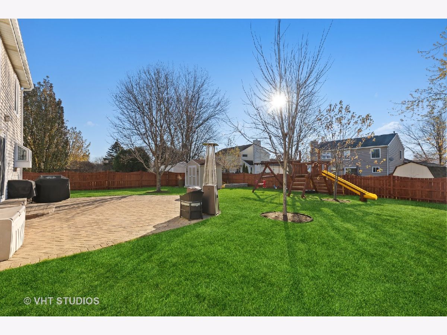
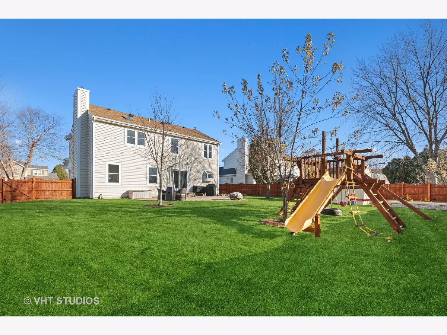
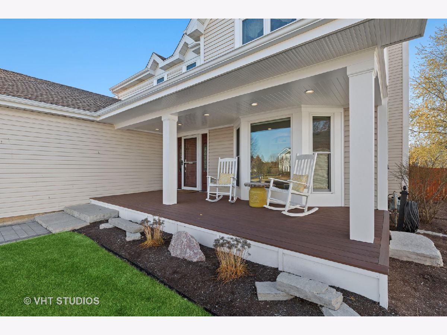
Room Specifics
Total Bedrooms: 4
Bedrooms Above Ground: 4
Bedrooms Below Ground: 0
Dimensions: —
Floor Type: Wood Laminate
Dimensions: —
Floor Type: Wood Laminate
Dimensions: —
Floor Type: Wood Laminate
Full Bathrooms: 3
Bathroom Amenities: Separate Shower,Double Sink
Bathroom in Basement: 0
Rooms: Office,Great Room,Game Room
Basement Description: Finished
Other Specifics
| 2 | |
| Concrete Perimeter | |
| Asphalt | |
| Patio, Porch, Brick Paver Patio | |
| Fenced Yard,Landscaped | |
| 75X134 | |
| — | |
| Full | |
| Bar-Wet, Wood Laminate Floors, Solar Tubes/Light Tubes, Second Floor Laundry, Built-in Features, Walk-In Closet(s), Bookcases, Open Floorplan | |
| Double Oven, Microwave, Dishwasher, Refrigerator, Washer, Dryer, Disposal | |
| Not in DB | |
| Park | |
| — | |
| — | |
| Wood Burning, Electric |
Tax History
| Year | Property Taxes |
|---|---|
| 2022 | $7,790 |
Contact Agent
Nearby Similar Homes
Nearby Sold Comparables
Contact Agent
Listing Provided By
Baird & Warner



