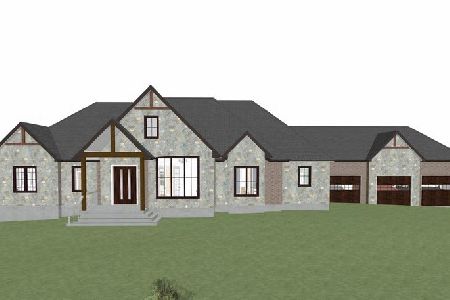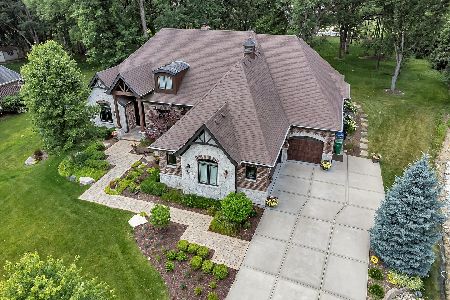16371 Lakewood Path, Homer Glen, Illinois 60491
$1,325,000
|
Sold
|
|
| Status: | Closed |
| Sqft: | 10,159 |
| Cost/Sqft: | $145 |
| Beds: | 5 |
| Baths: | 8 |
| Year Built: | 2007 |
| Property Taxes: | $25,852 |
| Days On Market: | 2985 |
| Lot Size: | 1,13 |
Description
Stunning 10,000+ sq. ft. estate home is richly appointed with high end finishes and fixtures and boasts custom millwork throughout. Attention to detail is evidenced as you step inside. Tucked away on a breathtaking wooded 1+ acre cul de sac lot of lush green landscape. Elegant timeless floor plan, formal dining room, gourmet kitchen with custom furniture quality cabinetry and commercial grade appliances, dramatic great room with a wall of windows overlooking the park-like grounds. Hearth room with floor to ceiling stone fireplace. Luxurious first floor master suite with a lavish master bath. Each 2nd floor bedroom has an ensuite bath. Exceptionally finished walk-out lower level with an expansive bar, large eating area, enormous recreation room, game area, exercise rm, 5th bedroom, sauna and full bath with steam shower. Outdoor oasis with in ground pool, hot tub KOI pond and expansive stamped concrete patios. Prime location near parks, schools, golf courses and expressway access.
Property Specifics
| Single Family | |
| — | |
| — | |
| 2007 | |
| Full,Walkout | |
| — | |
| No | |
| 1.13 |
| Will | |
| Stonebridge Woods | |
| 360 / Annual | |
| Other | |
| Lake Michigan | |
| Public Sewer | |
| 09803789 | |
| 1605224020170000 |
Property History
| DATE: | EVENT: | PRICE: | SOURCE: |
|---|---|---|---|
| 28 Feb, 2018 | Sold | $1,325,000 | MRED MLS |
| 9 Feb, 2018 | Under contract | $1,470,000 | MRED MLS |
| 18 Nov, 2017 | Listed for sale | $1,470,000 | MRED MLS |
Room Specifics
Total Bedrooms: 5
Bedrooms Above Ground: 5
Bedrooms Below Ground: 0
Dimensions: —
Floor Type: Carpet
Dimensions: —
Floor Type: Carpet
Dimensions: —
Floor Type: Carpet
Dimensions: —
Floor Type: —
Full Bathrooms: 8
Bathroom Amenities: Whirlpool,Separate Shower,Double Sink,Full Body Spray Shower,Double Shower
Bathroom in Basement: 1
Rooms: Bonus Room,Bedroom 5,Eating Area,Exercise Room,Game Room,Great Room,Loft,Office,Recreation Room
Basement Description: Finished
Other Specifics
| 3 | |
| — | |
| Concrete,Side Drive | |
| Patio, Hot Tub, Stamped Concrete Patio, In Ground Pool, Storms/Screens | |
| Cul-De-Sac,Fenced Yard,Forest Preserve Adjacent,Landscaped,Pond(s),Wooded | |
| 134X250X87X136X309 | |
| — | |
| Full | |
| Sauna/Steam Room, Hot Tub, Bar-Wet, Hardwood Floors, First Floor Bedroom, First Floor Laundry | |
| Range, Microwave, Dishwasher, High End Refrigerator, Bar Fridge, Washer, Dryer, Stainless Steel Appliance(s), Wine Refrigerator, Range Hood | |
| Not in DB | |
| Park, Lake, Sidewalks, Street Lights, Street Paved | |
| — | |
| — | |
| Double Sided, Gas Log, Gas Starter |
Tax History
| Year | Property Taxes |
|---|---|
| 2018 | $25,852 |
Contact Agent
Nearby Sold Comparables
Contact Agent
Listing Provided By
Realty Executives Elite






