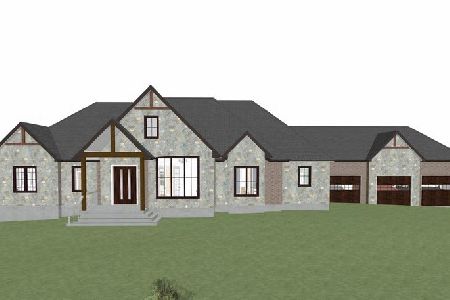16430 Kensington Drive, Homer Glen, Illinois 60491
$485,000
|
Sold
|
|
| Status: | Closed |
| Sqft: | 3,765 |
| Cost/Sqft: | $133 |
| Beds: | 4 |
| Baths: | 4 |
| Year Built: | 1995 |
| Property Taxes: | $12,594 |
| Days On Market: | 3825 |
| Lot Size: | 1,16 |
Description
Location, Price & Condition... This immaculate and elegant home has it all. Over 3765 sqft. of lavish luxury, on top a gorgeous full-finished basement. Located on a quiet dead-end street, with a spacious master suite as well as a his/hers closets and an ultra bath with a jacuzzi & separate shower. This property features three full bathrooms and one half bath, an extra large eat-in kitchen and a separate formal dining room. It even includes a 42x16 two-tiered deck, perfect for your outdoor entertaining needs. Extras include 2 brick fireplaces (one in the family room and in the basement). There's absolutely nothing to do but move in & enjoy this beautiful home; a perfect 10++.
Property Specifics
| Single Family | |
| — | |
| — | |
| 1995 | |
| Full,English | |
| — | |
| No | |
| 1.16 |
| Will | |
| Kensington Estates | |
| 0 / Not Applicable | |
| None | |
| Private Well | |
| Septic-Private | |
| 08999778 | |
| 1605224020050000 |
Property History
| DATE: | EVENT: | PRICE: | SOURCE: |
|---|---|---|---|
| 23 Nov, 2015 | Sold | $485,000 | MRED MLS |
| 4 Oct, 2015 | Under contract | $499,900 | MRED MLS |
| 1 Aug, 2015 | Listed for sale | $499,900 | MRED MLS |
| 29 Jun, 2020 | Sold | $505,000 | MRED MLS |
| 23 May, 2020 | Under contract | $525,000 | MRED MLS |
| 21 Feb, 2020 | Listed for sale | $525,000 | MRED MLS |
Room Specifics
Total Bedrooms: 4
Bedrooms Above Ground: 4
Bedrooms Below Ground: 0
Dimensions: —
Floor Type: Carpet
Dimensions: —
Floor Type: Carpet
Dimensions: —
Floor Type: Carpet
Full Bathrooms: 4
Bathroom Amenities: Whirlpool,Separate Shower,Double Sink
Bathroom in Basement: 1
Rooms: Den,Deck,Eating Area,Foyer,Mud Room,Recreation Room,Storage,Workshop
Basement Description: Finished,Other
Other Specifics
| 3 | |
| Concrete Perimeter | |
| Asphalt | |
| Deck | |
| Cul-De-Sac,Landscaped | |
| 150 X 326 | |
| — | |
| Full | |
| Vaulted/Cathedral Ceilings, Hardwood Floors, First Floor Laundry | |
| Range, Microwave, Dishwasher, Refrigerator, Washer, Dryer | |
| Not in DB | |
| — | |
| — | |
| — | |
| Wood Burning, Gas Starter |
Tax History
| Year | Property Taxes |
|---|---|
| 2015 | $12,594 |
| 2020 | $14,436 |
Contact Agent
Nearby Sold Comparables
Contact Agent
Listing Provided By
RE/MAX At Home





