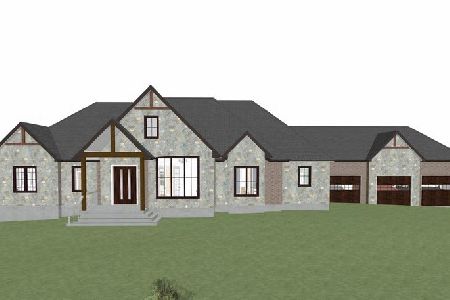16431 Kensington Drive, Homer Glen, Illinois 60491
$456,000
|
Sold
|
|
| Status: | Closed |
| Sqft: | 4,153 |
| Cost/Sqft: | $112 |
| Beds: | 4 |
| Baths: | 3 |
| Year Built: | 1992 |
| Property Taxes: | $15,871 |
| Days On Market: | 2783 |
| Lot Size: | 1,30 |
Description
Home Business?? Hobby Room??Extra garage space?? This house presents unique opportunities with its detached, 1150sq ft rear building with heat,water & electric. Situated on a 1 acre lot backing up to a forest of dense trees for added privacy. Enjoy a large screened porch with a 2 level deck. Additional outside storage with an oversized shed. The custom built,1 owner home has custom options throughout, with 11 rooms 3 baths and an attached 3car garage. 9ft first floor ceilings in the liv rm,din rm,sunrm, library & fam rm with fireplace. The kitchen has SS appl & built in work station. The spacious laundry/mudrm features a custom pantry and abundant cabinets. The 2nd flr has a huge master ste with vaulted ceilings, large attached bath with oversized glass shower and whirlpool, along with a double walk in closet. The 2nd bedroom has its own walk in closet and charming window seat with attached bath. Extra upstairs storage includes a walk-in hall closet & 2nd storage off the 4th bdr.
Property Specifics
| Single Family | |
| — | |
| English | |
| 1992 | |
| Full | |
| — | |
| No | |
| 1.3 |
| Will | |
| — | |
| 0 / Not Applicable | |
| None | |
| Private Well | |
| Septic-Mechanical | |
| 09978386 | |
| 1605224030020000 |
Property History
| DATE: | EVENT: | PRICE: | SOURCE: |
|---|---|---|---|
| 16 Aug, 2018 | Sold | $456,000 | MRED MLS |
| 19 Jun, 2018 | Under contract | $464,900 | MRED MLS |
| 8 Jun, 2018 | Listed for sale | $464,900 | MRED MLS |
Room Specifics
Total Bedrooms: 4
Bedrooms Above Ground: 4
Bedrooms Below Ground: 0
Dimensions: —
Floor Type: Carpet
Dimensions: —
Floor Type: Carpet
Dimensions: —
Floor Type: Carpet
Full Bathrooms: 3
Bathroom Amenities: Whirlpool,Separate Shower
Bathroom in Basement: 0
Rooms: Office
Basement Description: Unfinished
Other Specifics
| 9 | |
| Concrete Perimeter | |
| Asphalt | |
| Deck, Porch Screened, Screened Patio, Screened Deck, Storms/Screens | |
| Nature Preserve Adjacent,Landscaped,Wooded | |
| 155 X 330 | |
| — | |
| Full | |
| Vaulted/Cathedral Ceilings, Skylight(s), First Floor Laundry, First Floor Full Bath | |
| Range, Microwave, Dishwasher, Refrigerator, Washer, Dryer, Stainless Steel Appliance(s), Range Hood | |
| Not in DB | |
| Street Paved | |
| — | |
| — | |
| Wood Burning, Gas Starter |
Tax History
| Year | Property Taxes |
|---|---|
| 2018 | $15,871 |
Contact Agent
Nearby Sold Comparables
Contact Agent
Listing Provided By
Fireside Realty





