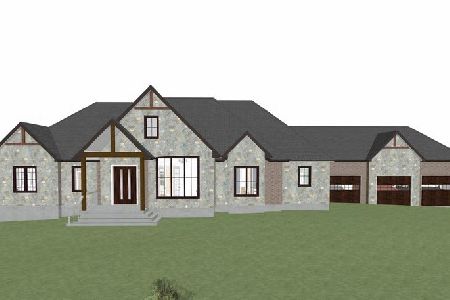16430 Kensington Drive, Homer Glen, Illinois 60491
$505,000
|
Sold
|
|
| Status: | Closed |
| Sqft: | 3,765 |
| Cost/Sqft: | $139 |
| Beds: | 4 |
| Baths: | 4 |
| Year Built: | 1995 |
| Property Taxes: | $14,436 |
| Days On Market: | 2160 |
| Lot Size: | 1,16 |
Description
Incredibly private setting for this immaculate home. Towering, mature trees outlining the property give privacy while entertaining on the multi-tiered, 42X16 deck. Welcoming two story entry greets you to an open staircase and two story family room. Spacious kitchen with loads of cabinets and counter space, large eat-in area and a separate dining room. Additional 3 season room overlooks the majestic 1 acre landscape. Master suite boasts two closets, private master bath with jacuzzi tub and separate shower. Full finished look out basement with high ceilings and full bathroom adds to the luxury living space of this spectacular residence. location near shopping & dining, Metra, expressway access, world renowned golf courses and the up and coming 159th commercial corridor. For the discerning buyer seeking an impeccably maintained home in a picturesque and private setting.
Property Specifics
| Single Family | |
| — | |
| Traditional | |
| 1995 | |
| Full,English | |
| CUSTOM 2 STORY | |
| No | |
| 1.16 |
| Will | |
| Kensington Estates | |
| 0 / Not Applicable | |
| None | |
| Private Well | |
| Septic-Private | |
| 10643802 | |
| 1605224020050000 |
Nearby Schools
| NAME: | DISTRICT: | DISTANCE: | |
|---|---|---|---|
|
High School
Lockport Township High School |
205 | Not in DB | |
Property History
| DATE: | EVENT: | PRICE: | SOURCE: |
|---|---|---|---|
| 23 Nov, 2015 | Sold | $485,000 | MRED MLS |
| 4 Oct, 2015 | Under contract | $499,900 | MRED MLS |
| 1 Aug, 2015 | Listed for sale | $499,900 | MRED MLS |
| 29 Jun, 2020 | Sold | $505,000 | MRED MLS |
| 23 May, 2020 | Under contract | $525,000 | MRED MLS |
| 21 Feb, 2020 | Listed for sale | $525,000 | MRED MLS |
Room Specifics
Total Bedrooms: 4
Bedrooms Above Ground: 4
Bedrooms Below Ground: 0
Dimensions: —
Floor Type: Carpet
Dimensions: —
Floor Type: Carpet
Dimensions: —
Floor Type: Carpet
Full Bathrooms: 4
Bathroom Amenities: Whirlpool,Separate Shower,Double Sink
Bathroom in Basement: 1
Rooms: Office,Enclosed Porch,Eating Area,Recreation Room,Game Room,Foyer,Utility Room-Lower Level,Storage
Basement Description: Finished,Other,Egress Window
Other Specifics
| 3 | |
| Concrete Perimeter | |
| Asphalt | |
| Deck | |
| Cul-De-Sac,Landscaped | |
| 150 X 326 | |
| Full,Unfinished | |
| Full | |
| Vaulted/Cathedral Ceilings, Hardwood Floors, First Floor Laundry | |
| Range, Microwave, Dishwasher, Refrigerator, Washer, Dryer | |
| Not in DB | |
| Street Paved | |
| — | |
| — | |
| Wood Burning, Gas Starter |
Tax History
| Year | Property Taxes |
|---|---|
| 2015 | $12,594 |
| 2020 | $14,436 |
Contact Agent
Nearby Sold Comparables
Contact Agent
Listing Provided By
Realty Executives Elite





