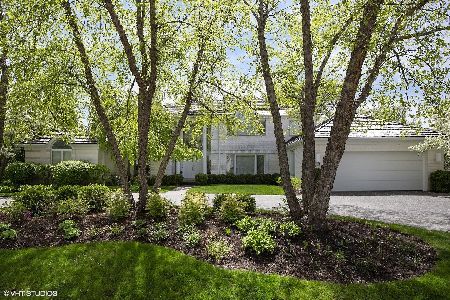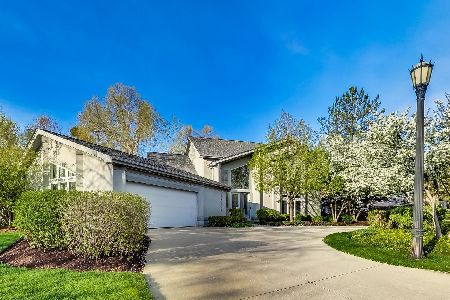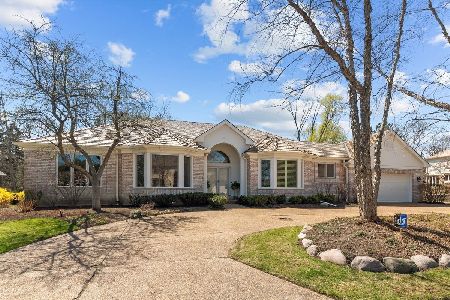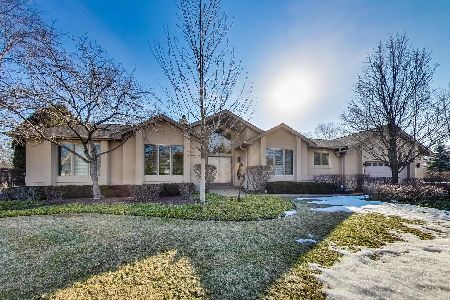1639 Thornwood Lane, Highland Park, Illinois 60035
$1,147,000
|
Sold
|
|
| Status: | Closed |
| Sqft: | 0 |
| Cost/Sqft: | — |
| Beds: | 4 |
| Baths: | 5 |
| Year Built: | 1996 |
| Property Taxes: | $20,949 |
| Days On Market: | 508 |
| Lot Size: | 0,00 |
Description
Beautiful 4 bed 4.1 bath home in Hybernia . Magnificent garden and pond views on extra large lot-perfectly located on quiet cul-de-sac. Well designed center entrance floor plan with gracious room sizes, high ceilings and wonderful natural light thru out. A Grand 2 story entry opens to a dramatic dining room with tray ceilings and custom lighting and living room. Large Gourmet cook's kitchen with breakfeast area, highend appliances, and built ins with office area. Well located Butler's pantry off of the dining room. Fabulous mud room-washer/dryer and great storage off of the 3 car garage. Library/ office with Birdseye Maple built-ins. 4 spacious bedrooms on the 2nd level which includes a fantastic large primary suite and spa inspired bath. Wonderful finished basement with exercise room, rec area, newer full bath and tons of storage. This special home has been lovingly cared for, and is in Meticulous condition!
Property Specifics
| Single Family | |
| — | |
| — | |
| 1996 | |
| — | |
| — | |
| Yes | |
| — |
| Lake | |
| — | |
| 448 / Monthly | |
| — | |
| — | |
| — | |
| 12139172 | |
| 16163080280000 |
Nearby Schools
| NAME: | DISTRICT: | DISTANCE: | |
|---|---|---|---|
|
Grade School
Wayne Thomas Elementary School |
112 | — | |
|
Middle School
Northwood Junior High School |
112 | Not in DB | |
|
High School
Highland Park High School |
113 | Not in DB | |
Property History
| DATE: | EVENT: | PRICE: | SOURCE: |
|---|---|---|---|
| 5 Nov, 2024 | Sold | $1,147,000 | MRED MLS |
| 14 Oct, 2024 | Under contract | $1,199,000 | MRED MLS |
| — | Last price change | $1,333,333 | MRED MLS |
| 4 Sep, 2024 | Listed for sale | $1,333,333 | MRED MLS |
















































Room Specifics
Total Bedrooms: 4
Bedrooms Above Ground: 4
Bedrooms Below Ground: 0
Dimensions: —
Floor Type: —
Dimensions: —
Floor Type: —
Dimensions: —
Floor Type: —
Full Bathrooms: 5
Bathroom Amenities: Whirlpool,Separate Shower,Steam Shower,Double Sink
Bathroom in Basement: 1
Rooms: —
Basement Description: Partially Finished
Other Specifics
| 3 | |
| — | |
| Brick,Other | |
| — | |
| — | |
| 81.62 X 133.27 X 176.50 X | |
| — | |
| — | |
| — | |
| — | |
| Not in DB | |
| — | |
| — | |
| — | |
| — |
Tax History
| Year | Property Taxes |
|---|---|
| 2024 | $20,949 |
Contact Agent
Nearby Similar Homes
Nearby Sold Comparables
Contact Agent
Listing Provided By
Jameson Sotheby's Intl Realty












