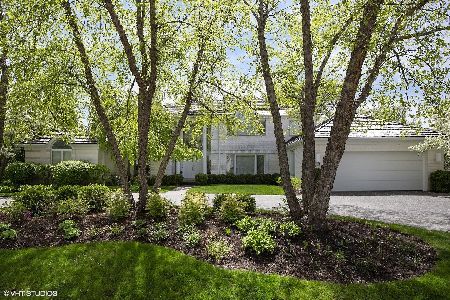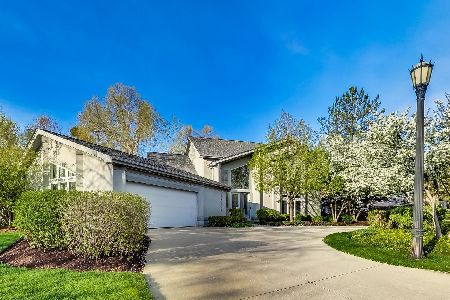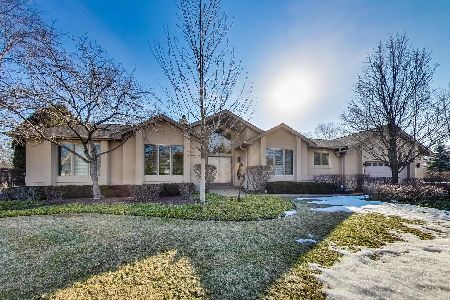2510 Hybernia Drive, Highland Park, Illinois 60035
$1,324,500
|
Sold
|
|
| Status: | Closed |
| Sqft: | 0 |
| Cost/Sqft: | — |
| Beds: | 3 |
| Baths: | 5 |
| Year Built: | 1994 |
| Property Taxes: | $25,406 |
| Days On Market: | 6467 |
| Lot Size: | 0,00 |
Description
Fabulous Contemporary 2-Story home w/spacious floor plan & breathtaking Water and Garden views. Luxurious 1st floor master suite w/sitting area, fireplace, his & hers baths & dual walk-in closets. 2nd flr bdrms each w/private bath, high end custom built-ins throughout. Gourmet kitchen w/island, granite counter and top appliances. Dramatic soaring ceilings, walls of windows, skylights, and much much more.
Property Specifics
| Single Family | |
| — | |
| Contemporary | |
| 1994 | |
| Full | |
| — | |
| Yes | |
| — |
| Lake | |
| Hybernia | |
| 570 / Monthly | |
| Exterior Maintenance,Lawn Care,Snow Removal,Other | |
| Lake Michigan | |
| Public Sewer | |
| 06892398 | |
| 16163080230000 |
Nearby Schools
| NAME: | DISTRICT: | DISTANCE: | |
|---|---|---|---|
|
Grade School
Wayne Thomas Elementary School |
112 | — | |
|
Middle School
Northwood Junior High School |
112 | Not in DB | |
|
High School
Highland Park High School |
113 | Not in DB | |
Property History
| DATE: | EVENT: | PRICE: | SOURCE: |
|---|---|---|---|
| 8 Aug, 2008 | Sold | $1,324,500 | MRED MLS |
| 15 May, 2008 | Under contract | $1,349,000 | MRED MLS |
| 12 May, 2008 | Listed for sale | $1,349,000 | MRED MLS |
| 2 Nov, 2021 | Sold | $960,000 | MRED MLS |
| 3 Oct, 2021 | Under contract | $1,000,000 | MRED MLS |
| 1 Oct, 2021 | Listed for sale | $1,000,000 | MRED MLS |
Room Specifics
Total Bedrooms: 3
Bedrooms Above Ground: 3
Bedrooms Below Ground: 0
Dimensions: —
Floor Type: Carpet
Dimensions: —
Floor Type: Carpet
Full Bathrooms: 5
Bathroom Amenities: Whirlpool,Separate Shower,Double Sink,Bidet
Bathroom in Basement: 1
Rooms: Breakfast Room,Den,Exercise Room,Foyer,Great Room,Library,Recreation Room,Sitting Room,Sun Room,Utility Room-1st Floor
Basement Description: Finished
Other Specifics
| 2 | |
| Concrete Perimeter | |
| Concrete | |
| Patio | |
| Landscaped,Pond(s),Water View | |
| .25-.49 ACRE | |
| Full | |
| Full | |
| Vaulted/Cathedral Ceilings, Skylight(s) | |
| Range, Microwave, Dishwasher, Refrigerator, Washer, Dryer, Disposal, Trash Compactor | |
| Not in DB | |
| — | |
| — | |
| — | |
| Gas Log, Gas Starter |
Tax History
| Year | Property Taxes |
|---|---|
| 2008 | $25,406 |
| 2021 | $21,186 |
Contact Agent
Nearby Similar Homes
Nearby Sold Comparables
Contact Agent
Listing Provided By
RE/MAX Prestige












