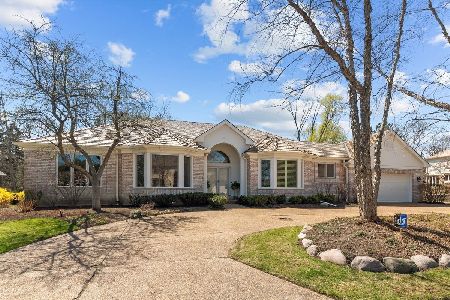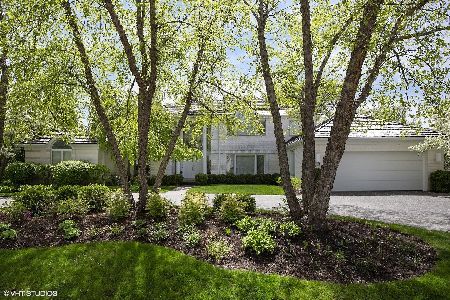2520 Hybernia Drive, Highland Park, Illinois 60035
$780,000
|
Sold
|
|
| Status: | Closed |
| Sqft: | 3,494 |
| Cost/Sqft: | $229 |
| Beds: | 3 |
| Baths: | 3 |
| Year Built: | 1997 |
| Property Taxes: | $16,472 |
| Days On Market: | 1710 |
| Lot Size: | 0,28 |
Description
Dramatic custom Hybernia home with 1st floor Primary suite, which includes convenient, private work-out room off master bath! Two Story Entry, leads to Great room with vaulted ceilings, and wall of windows overlooking deck & stream. The spacious Island kitchen has sliders to a second deck.(perfect for grilling). The main floor office/den has built-ins and more.. The Second floor has a bridge overlooking great Room, and leads to an additional 2 bedrooms and bath. (one bedroom has direct access to bath). The partially finished basement is a wonderful play area, man cave, etc.). The huge cement crawl space provides amazing storage . The oversized 2 1/2 car garage w/ epoxy coated floor & electric car outlet is worthy of note. The Association covers ALL outside maintenance, including sprinklers, garden maintenance, snow removal up to the front door, & so much more!
Property Specifics
| Single Family | |
| — | |
| Contemporary | |
| 1997 | |
| Partial | |
| CUSTOM | |
| No | |
| 0.28 |
| Lake | |
| — | |
| 761 / Monthly | |
| Insurance,Exterior Maintenance,Lawn Care,Snow Removal | |
| Lake Michigan | |
| Public Sewer | |
| 11087873 | |
| 16163080220000 |
Nearby Schools
| NAME: | DISTRICT: | DISTANCE: | |
|---|---|---|---|
|
Grade School
Wayne Thomas Elementary School |
112 | — | |
|
Middle School
Northwood Junior High School |
112 | Not in DB | |
|
High School
Highland Park High School |
113 | Not in DB | |
Property History
| DATE: | EVENT: | PRICE: | SOURCE: |
|---|---|---|---|
| 2 Sep, 2021 | Sold | $780,000 | MRED MLS |
| 9 Jul, 2021 | Under contract | $799,000 | MRED MLS |
| 21 May, 2021 | Listed for sale | $799,000 | MRED MLS |
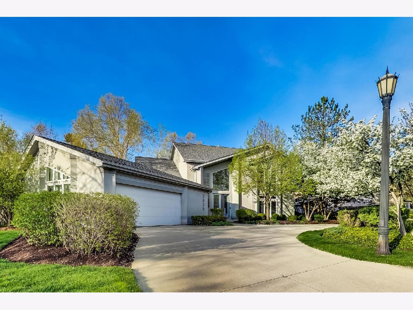
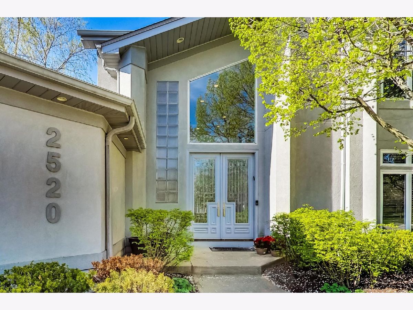
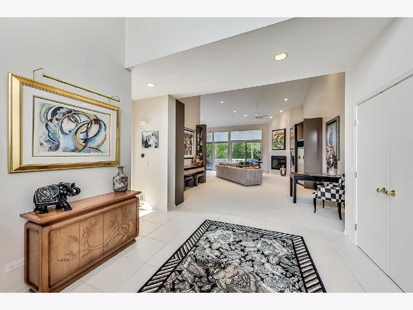
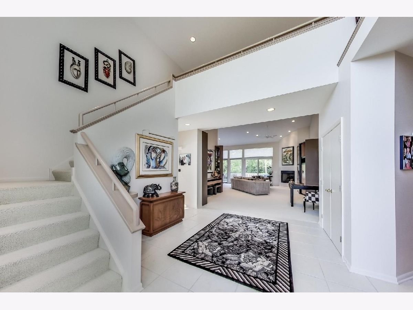
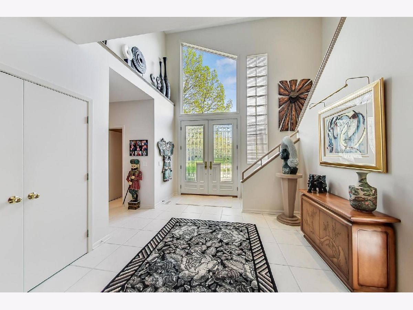
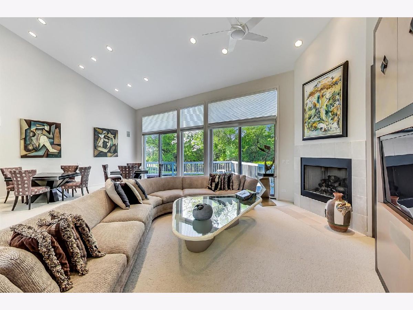
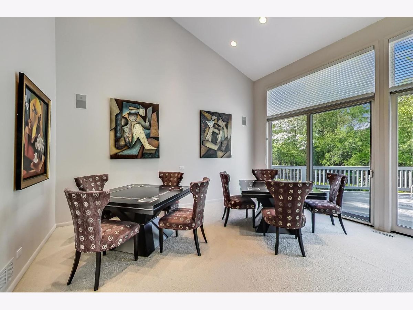
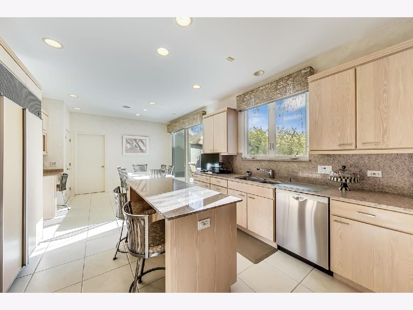

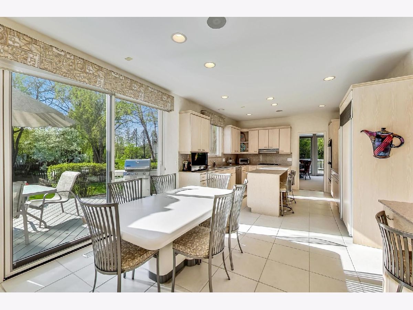
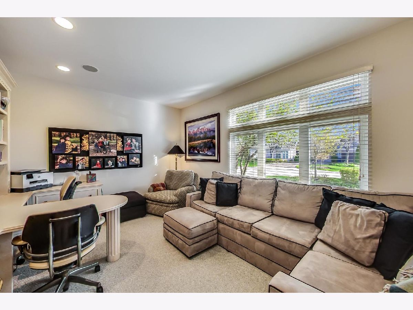
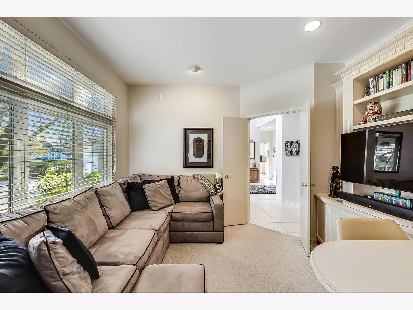
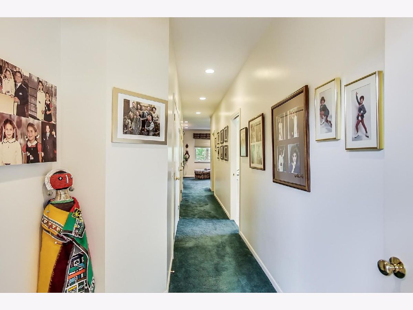

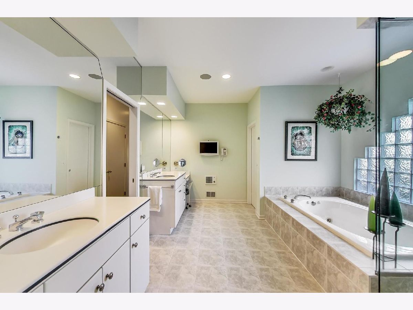

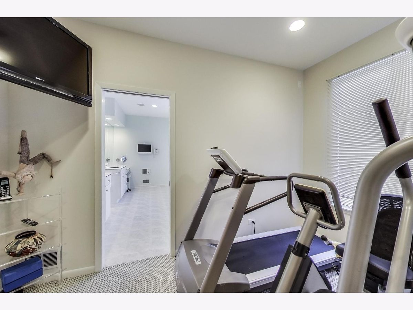
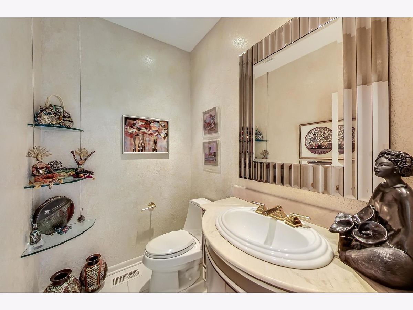
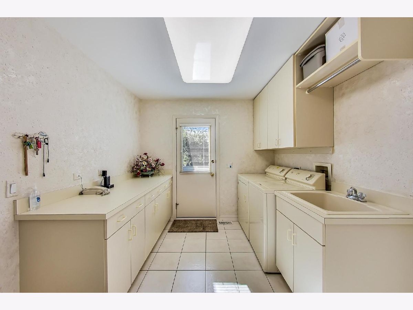

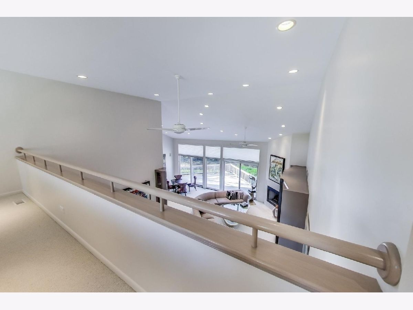
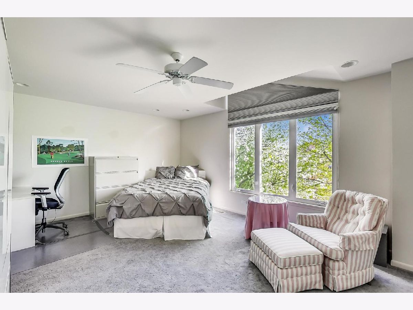
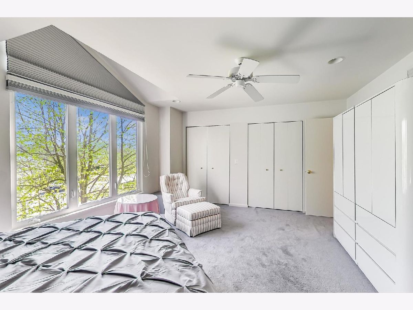
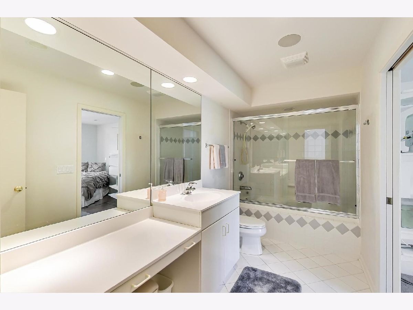
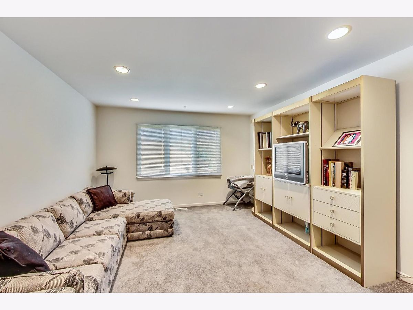


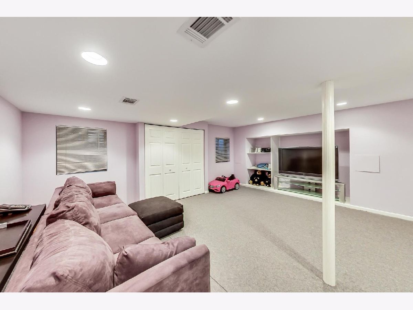

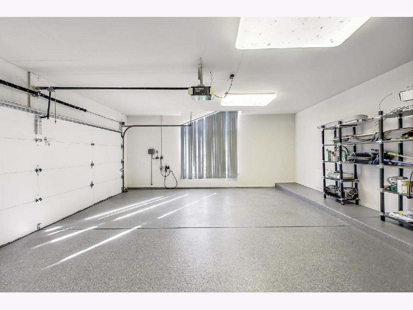
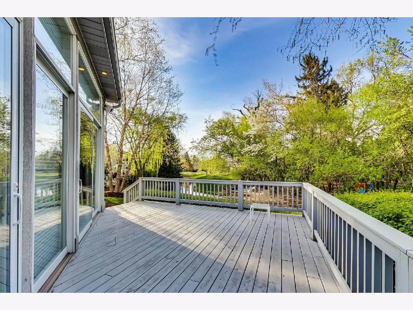

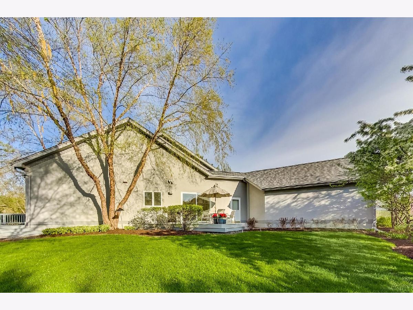
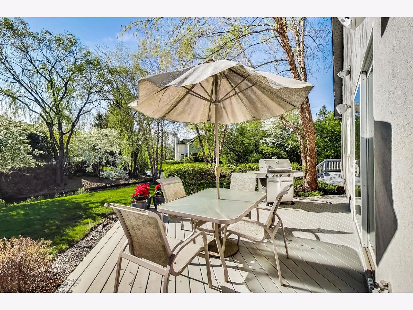
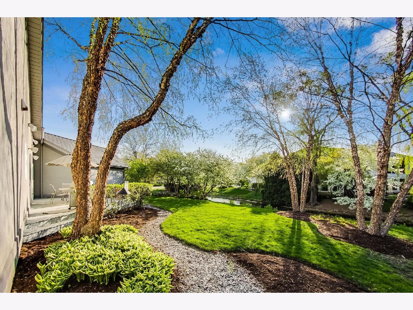
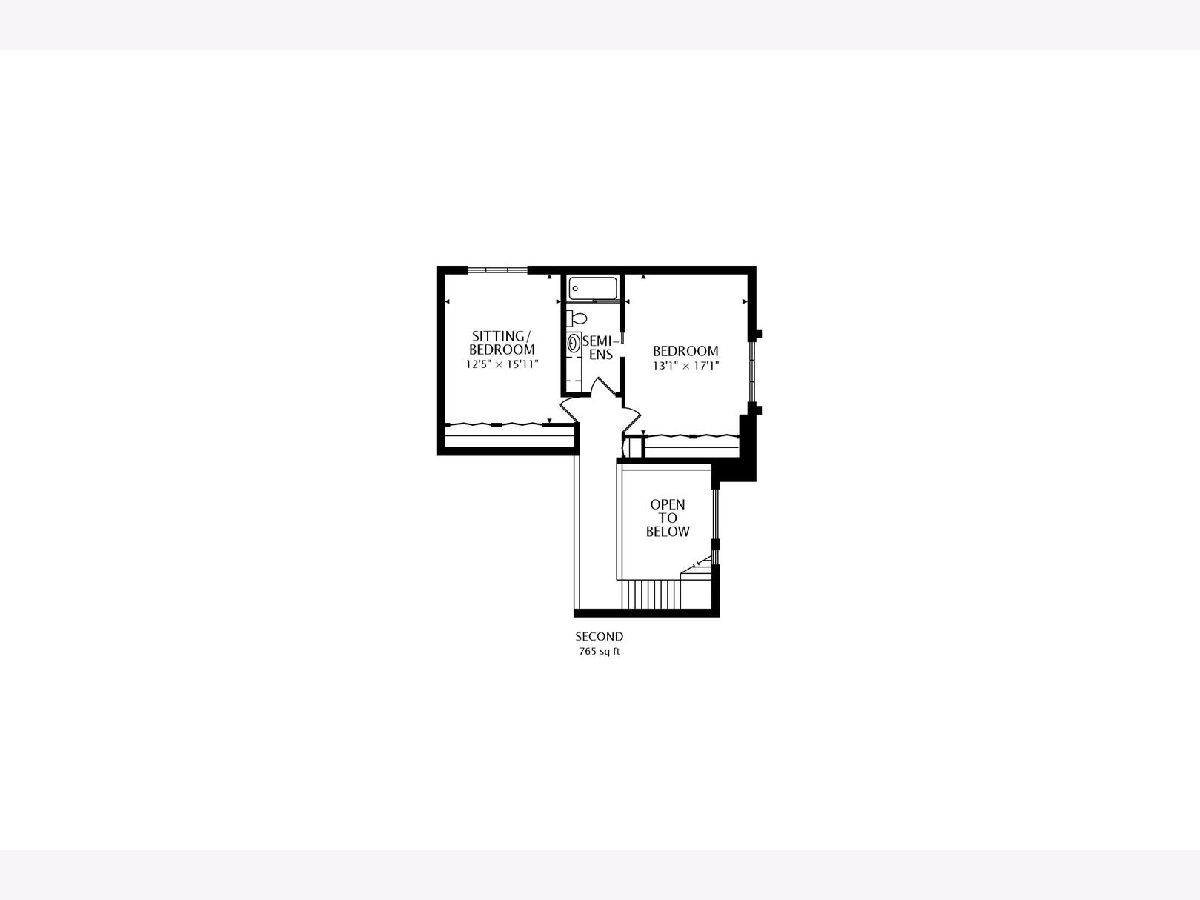
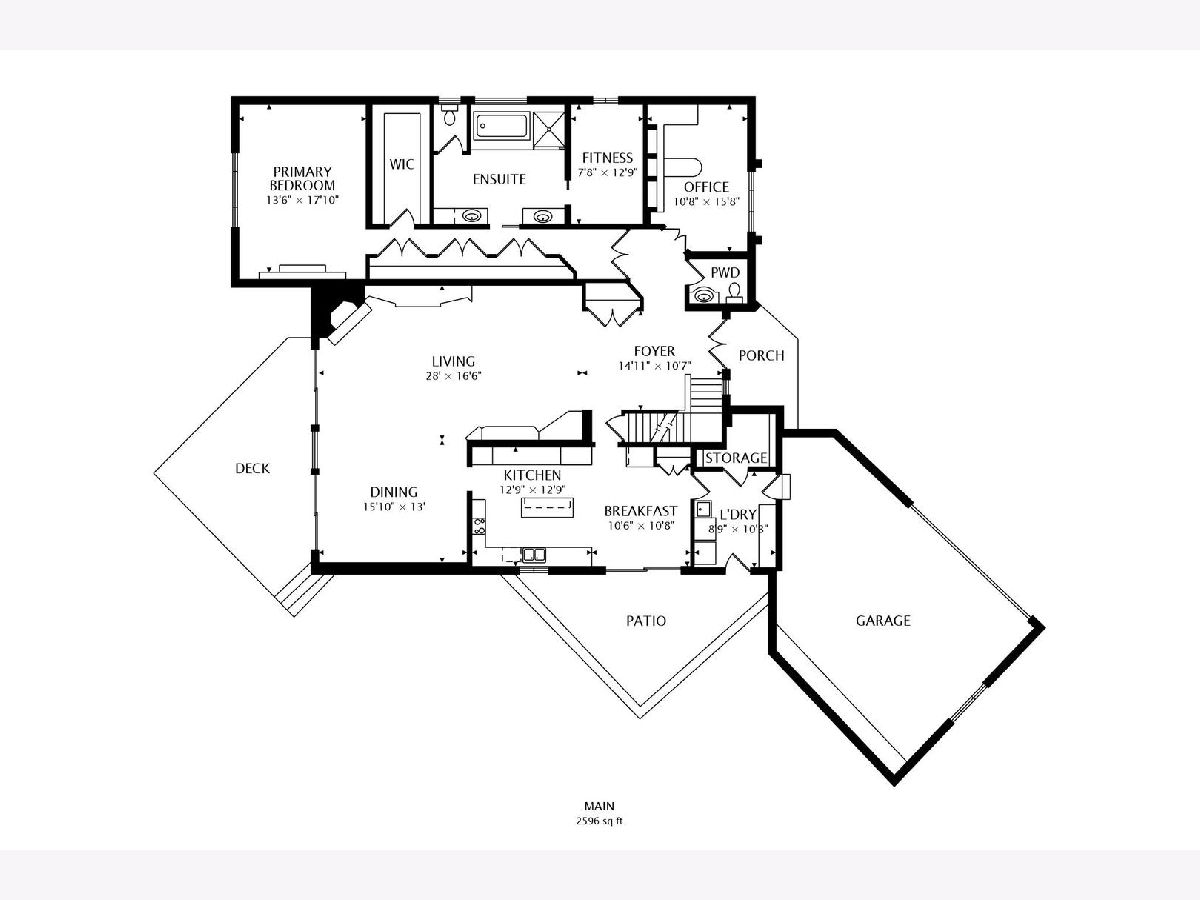

Room Specifics
Total Bedrooms: 3
Bedrooms Above Ground: 3
Bedrooms Below Ground: 0
Dimensions: —
Floor Type: Carpet
Dimensions: —
Floor Type: —
Full Bathrooms: 3
Bathroom Amenities: Whirlpool,Separate Shower,Double Sink
Bathroom in Basement: 0
Rooms: Office,Eating Area,Exercise Room,Recreation Room
Basement Description: Partially Finished
Other Specifics
| 2 | |
| Concrete Perimeter | |
| Concrete | |
| Deck | |
| Landscaped | |
| 0 | |
| — | |
| Full | |
| Vaulted/Cathedral Ceilings, Skylight(s) | |
| Double Oven, Microwave, Dishwasher, High End Refrigerator, Washer, Dryer, Disposal, Stainless Steel Appliance(s), Cooktop | |
| Not in DB | |
| Lake, Curbs, Street Lights, Street Paved | |
| — | |
| — | |
| Gas Log |
Tax History
| Year | Property Taxes |
|---|---|
| 2021 | $16,472 |
Contact Agent
Nearby Similar Homes
Nearby Sold Comparables
Contact Agent
Listing Provided By
@properties






